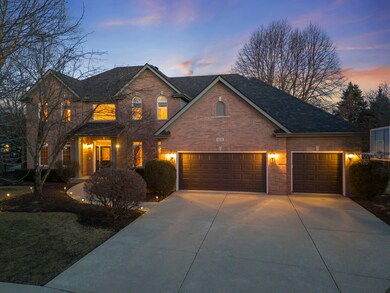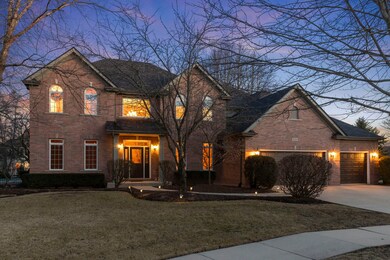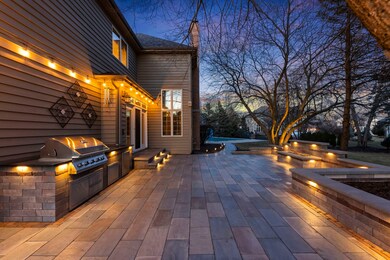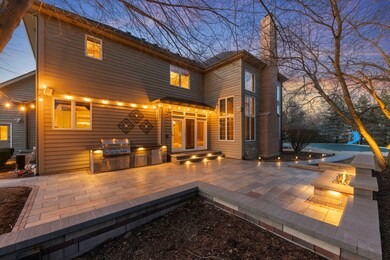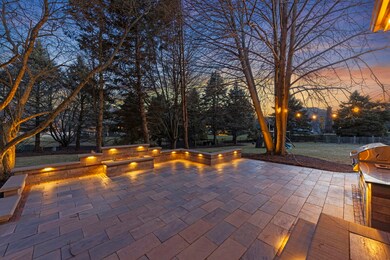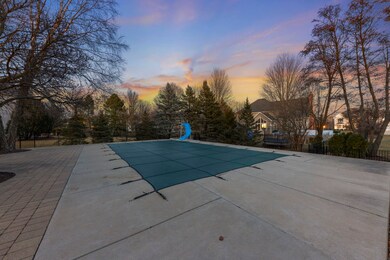
1624 Vincent Ct Naperville, IL 60564
River Run NeighborhoodHighlights
- In Ground Pool
- Clubhouse
- Recreation Room
- Graham Elementary School Rated A+
- Property is near a park
- Wood Flooring
About This Home
As of April 2025Situated on an expansive 2/3 acre lot, this beautifully updated home offers the perfect blend of elegance and modern comfort! Step into a grand two-story foyer with views of the formal dining and living rooms, setting the stage for the home's inviting open layout-ideal for entertaining. The dramatic two-story family room features a soaring stone fireplace, while the gourmet kitchen impresses with stunning white cabinetry, high-end appliances, and impeccable finishes. A main-level office with a full bath adds flexibility, and rich hardwood floors enhance the home's timeless appeal. Upstairs, the luxurious primary suite boasts a fully remodeled spa-like bath, complemented by three additional full bathrooms. The finished basement is an entertainer's dream, complete with a custom cherry bar, game room, exercise room, full bath, and a versatile red room. With 4 bedrooms, an office, and multiple flexible spaces, this home has the potential to accommodate up to 6 bedrooms. Step outside to your private backyard oasis, featuring a newly updated paver patio with a sitting wall, gas fireplace, built-in grill with a granite countertop, and a stunning in-ground HEATED pool-a true entertainer's paradise! Recent updates include a new roof (2023), deck/patio (2023), windows (2016), and freshly updated white cabinets (2025). Graham Elementary, Crone Middle School, Neuqua Valley High School! Don't miss this exceptional home!
Last Agent to Sell the Property
@properties Christie's International Real Estate License #475202401 Listed on: 03/07/2025

Home Details
Home Type
- Single Family
Est. Annual Taxes
- $19,537
Year Built
- Built in 1997
Lot Details
- 0.64 Acre Lot
- Lot Dimensions are 149x143x147x161x78
- Cul-De-Sac
- Sprinkler System
HOA Fees
- $29 Monthly HOA Fees
Parking
- 3 Car Garage
- Driveway
- Parking Included in Price
Home Design
- Brick Exterior Construction
- Asphalt Roof
Interior Spaces
- 4,368 Sq Ft Home
- 2-Story Property
- Bar Fridge
- Ceiling Fan
- Fireplace With Gas Starter
- Family Room with Fireplace
- Living Room
- Formal Dining Room
- Home Office
- Recreation Room
- Game Room
- Home Gym
- Wood Flooring
- Home Security System
Kitchen
- Range
- Microwave
- High End Refrigerator
- Dishwasher
- Wine Refrigerator
- Stainless Steel Appliances
Bedrooms and Bathrooms
- 4 Bedrooms
- 4 Potential Bedrooms
- Bathroom on Main Level
- 5 Full Bathrooms
- Dual Sinks
- Soaking Tub
- Shower Body Spray
- Separate Shower
Laundry
- Laundry Room
- Dryer
- Washer
- Sink Near Laundry
Basement
- Basement Fills Entire Space Under The House
- Sump Pump
- Finished Basement Bathroom
Outdoor Features
- In Ground Pool
- Patio
- Fire Pit
- Outdoor Grill
Location
- Property is near a park
Schools
- Graham Elementary School
- Crone Middle School
- Neuqua Valley High School
Utilities
- Forced Air Zoned Heating and Cooling System
- Heating System Uses Natural Gas
- Lake Michigan Water
Community Details
Overview
- Office Association, Phone Number (847) 991-6000
- River Run Subdivision
- Property managed by RealManage Illinois
Amenities
- Clubhouse
Recreation
- Tennis Courts
- Community Pool
Ownership History
Purchase Details
Home Financials for this Owner
Home Financials are based on the most recent Mortgage that was taken out on this home.Purchase Details
Home Financials for this Owner
Home Financials are based on the most recent Mortgage that was taken out on this home.Purchase Details
Home Financials for this Owner
Home Financials are based on the most recent Mortgage that was taken out on this home.Purchase Details
Home Financials for this Owner
Home Financials are based on the most recent Mortgage that was taken out on this home.Similar Homes in Naperville, IL
Home Values in the Area
Average Home Value in this Area
Purchase History
| Date | Type | Sale Price | Title Company |
|---|---|---|---|
| Warranty Deed | $1,150,000 | Fidelity National Title | |
| Warranty Deed | $725,000 | None Available | |
| Warranty Deed | $476,000 | Chicago Title Insurance Co | |
| Warranty Deed | $120,000 | Chicago Title Insurance Co |
Mortgage History
| Date | Status | Loan Amount | Loan Type |
|---|---|---|---|
| Open | $920,000 | New Conventional | |
| Previous Owner | $389,200 | New Conventional | |
| Previous Owner | $400,000 | New Conventional | |
| Previous Owner | $417,000 | Unknown | |
| Previous Owner | $200,000 | Credit Line Revolving | |
| Previous Owner | $399,000 | Unknown | |
| Previous Owner | $65,000 | Credit Line Revolving | |
| Previous Owner | $280,800 | No Value Available | |
| Previous Owner | $375,600 | Construction |
Property History
| Date | Event | Price | Change | Sq Ft Price |
|---|---|---|---|---|
| 04/18/2025 04/18/25 | Sold | $1,150,000 | -4.1% | $263 / Sq Ft |
| 03/11/2025 03/11/25 | Pending | -- | -- | -- |
| 03/07/2025 03/07/25 | For Sale | $1,199,000 | +65.4% | $274 / Sq Ft |
| 05/30/2014 05/30/14 | Sold | $725,000 | -3.3% | $166 / Sq Ft |
| 03/03/2014 03/03/14 | Pending | -- | -- | -- |
| 02/28/2014 02/28/14 | For Sale | $749,900 | -- | $172 / Sq Ft |
Tax History Compared to Growth
Tax History
| Year | Tax Paid | Tax Assessment Tax Assessment Total Assessment is a certain percentage of the fair market value that is determined by local assessors to be the total taxable value of land and additions on the property. | Land | Improvement |
|---|---|---|---|---|
| 2023 | $20,451 | $282,891 | $53,717 | $229,174 |
| 2022 | $19,537 | $262,240 | $50,815 | $211,425 |
| 2021 | $17,755 | $249,752 | $48,395 | $201,357 |
| 2020 | $16,560 | $245,795 | $47,628 | $198,167 |
| 2019 | $16,257 | $238,868 | $46,286 | $192,582 |
| 2018 | $16,627 | $239,820 | $45,268 | $194,552 |
| 2017 | $16,355 | $233,628 | $44,099 | $189,529 |
| 2016 | $16,213 | $215,485 | $43,150 | $172,335 |
| 2015 | $17,307 | $207,197 | $41,490 | $165,707 |
| 2014 | $17,307 | $212,949 | $41,490 | $171,459 |
| 2013 | $17,307 | $212,949 | $41,490 | $171,459 |
Agents Affiliated with this Home
-
Lisette Ruiz

Seller's Agent in 2025
Lisette Ruiz
@ Properties
(630) 456-6712
2 in this area
20 Total Sales
-
Keith McMahon

Buyer's Agent in 2025
Keith McMahon
Compass
(630) 803-4150
3 in this area
248 Total Sales
-
J
Seller's Agent in 2014
Jan Klein
Coldwell Banker Realty
-
Ken Carn

Buyer's Agent in 2014
Ken Carn
Digital Realty
(630) 742-6789
185 Total Sales
Map
Source: Midwest Real Estate Data (MRED)
MLS Number: 12305097
APN: 07-01-14-304-010
- 4403 Clearwater Ln
- 1804 Princess Cir
- 4816 Daggets Ct
- 3827 Caine Ct
- 4711 Snapjack Cir
- 1112 Saratoga Ct
- 3924 Garnette Ct
- 2255 Wendt Cir
- 2304 Kentuck Ct Unit 2
- 613 Redtop Way
- 620 Switchgrass Way Unit 61006
- 660 Switchgrass Way Unit 58002
- 708 Switchgrass Way Unit 56004
- 664 Switchgrass Way
- 668 Switchgrass Way Unit 58004
- 2335 Ryegrass Ln Unit 64004
- 2241 Bent Grass Way
- 512 Golden Star Dr
- 524 Golden Star Dr
- 504 Golden Star Dr

