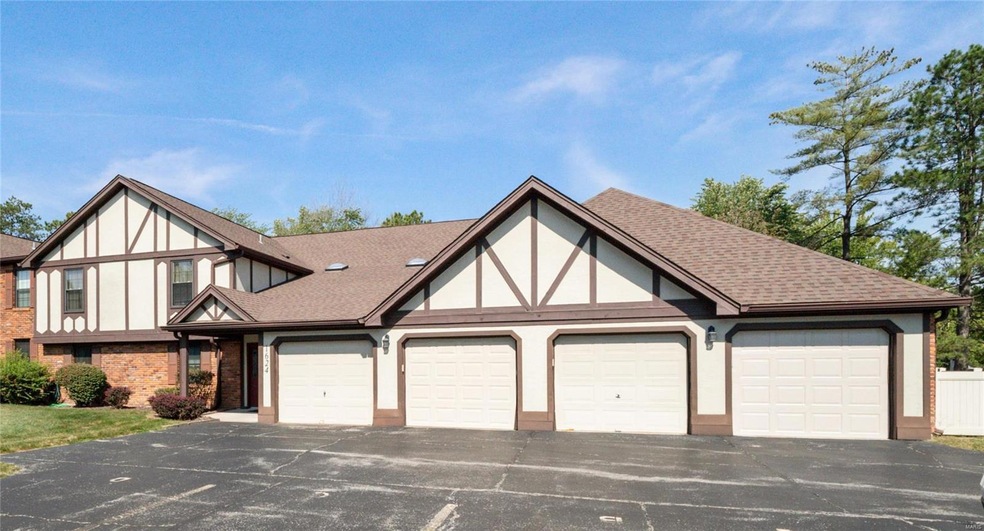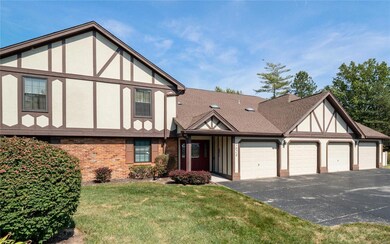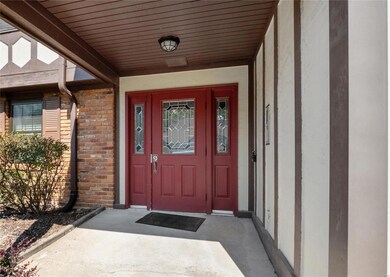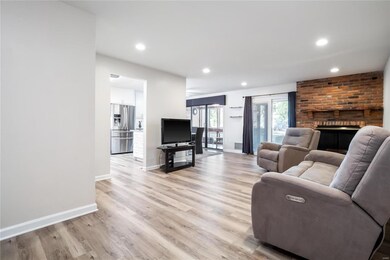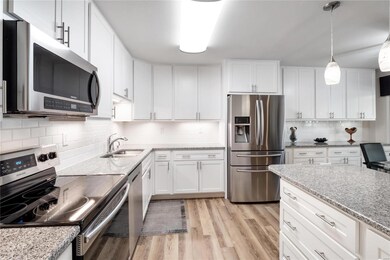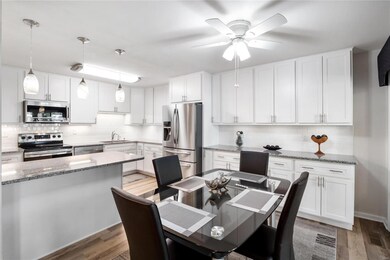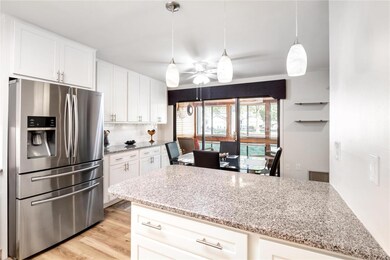
1624 Walpole Dr Unit A Chesterfield, MO 63017
Estimated Value: $257,180 - $281,000
Highlights
- Primary Bedroom Suite
- Open Floorplan
- Sun or Florida Room
- Shenandoah Valley Elementary Rated A
- Ranch Style House
- Ground Level Unit
About This Home
As of October 2023Looking for a completely updated 2 bedroom/2 bathroom condo in the heart of Chesterfield w/ a garage & absolutely no steps? If so, you will love this beautifully remodeled ground level unit that offers a gorgeous kitchen w/ 42" white shaker style cabinets, granite countertops, a white subway tile backsplash & stainless steel appliances that all stay! Both full bathrooms have been updated from top to bottom w/ custom vanities, granite tops, tile flooring, new lighting & new toilets & tub/showers. The family room is spacious & features a wood burning fireplace & a slider door w/ built-in blinds to the back patio. Just off the dining/breakfast room is a great little sunroom w/ a ceiling fan. Main floor laundry (W&D can stay), 6 panel doors, LVP flooring, newer hot water heater, vinyl tilt-in windows on the front & a new roof in '21. Enjoy quick access to the neighborhood pool, walking trails, the Chesterfield Amphitheater, Hwy 40/64 & all the dining & shopping options you could ever want!
Last Agent to Sell the Property
RedKey Realty Leaders License #2001011970 Listed on: 09/22/2023

Last Buyer's Agent
Berkshire Hathaway HomeServices Alliance Real Estate License #1999124925

Property Details
Home Type
- Condominium
Est. Annual Taxes
- $2,130
Year Built
- Built in 1983
Lot Details
- 4,792
HOA Fees
- $418 Monthly HOA Fees
Parking
- 1 Car Attached Garage
- Garage Door Opener
- Guest Parking
- Additional Parking
- Assigned Parking
Home Design
- Ranch Style House
- Traditional Architecture
- Garden Apartment
- Brick Veneer
- Stucco
- Cedar
Interior Spaces
- 1,294 Sq Ft Home
- Open Floorplan
- Ceiling Fan
- Wood Burning Fireplace
- Insulated Windows
- Tilt-In Windows
- Window Treatments
- Sliding Doors
- Six Panel Doors
- Family Room with Fireplace
- Formal Dining Room
- Sun or Florida Room
- Partially Carpeted
Kitchen
- Breakfast Bar
- Electric Oven or Range
- Microwave
- Dishwasher
- Granite Countertops
- Built-In or Custom Kitchen Cabinets
- Disposal
Bedrooms and Bathrooms
- 2 Main Level Bedrooms
- Primary Bedroom Suite
- Walk-In Closet
- 2 Full Bathrooms
- Shower Only
Laundry
- Laundry on main level
- Dryer
- Washer
Location
- Ground Level Unit
- Suburban Location
Schools
- Shenandoah Valley Elem. Elementary School
- Central Middle School
- Parkway Central High School
Utilities
- Central Heating and Cooling System
- Electric Water Heater
- High Speed Internet
Additional Features
- Patio
- Cul-De-Sac
Listing and Financial Details
- Assessor Parcel Number 19S-43-1305
Community Details
Overview
- 44 Units
Recreation
- Trails
Ownership History
Purchase Details
Purchase Details
Home Financials for this Owner
Home Financials are based on the most recent Mortgage that was taken out on this home.Purchase Details
Home Financials for this Owner
Home Financials are based on the most recent Mortgage that was taken out on this home.Purchase Details
Similar Homes in the area
Home Values in the Area
Average Home Value in this Area
Purchase History
| Date | Buyer | Sale Price | Title Company |
|---|---|---|---|
| Harvey Living Trust | -- | None Available | |
| Harvey Darren | -- | Investors Title Company | |
| Whitlock Stephen E | $123,900 | Orntic St Louis | |
| Jacobus Patty L | $122,400 | -- |
Mortgage History
| Date | Status | Borrower | Loan Amount |
|---|---|---|---|
| Previous Owner | Whitlock Stephen E | $98,900 |
Property History
| Date | Event | Price | Change | Sq Ft Price |
|---|---|---|---|---|
| 10/17/2023 10/17/23 | Sold | -- | -- | -- |
| 09/22/2023 09/22/23 | Pending | -- | -- | -- |
| 09/22/2023 09/22/23 | For Sale | $260,000 | +100.2% | $201 / Sq Ft |
| 01/09/2015 01/09/15 | Sold | -- | -- | -- |
| 01/09/2015 01/09/15 | For Sale | $129,900 | -- | $100 / Sq Ft |
| 12/10/2014 12/10/14 | Pending | -- | -- | -- |
Tax History Compared to Growth
Tax History
| Year | Tax Paid | Tax Assessment Tax Assessment Total Assessment is a certain percentage of the fair market value that is determined by local assessors to be the total taxable value of land and additions on the property. | Land | Improvement |
|---|---|---|---|---|
| 2023 | $2,130 | $33,760 | $8,850 | $24,910 |
| 2022 | $2,137 | $30,820 | $10,810 | $20,010 |
| 2021 | $2,128 | $30,820 | $10,810 | $20,010 |
| 2020 | $2,200 | $30,610 | $9,840 | $20,770 |
| 2019 | $1,746 | $30,610 | $9,840 | $20,770 |
| 2018 | $1,746 | $23,030 | $4,920 | $18,110 |
| 2017 | $1,698 | $23,030 | $4,920 | $18,110 |
| 2016 | $1,746 | $22,500 | $3,080 | $19,420 |
| 2015 | $1,831 | $22,500 | $3,080 | $19,420 |
| 2014 | $1,727 | $22,710 | $3,440 | $19,270 |
Agents Affiliated with this Home
-
Kristin Kimerle

Seller's Agent in 2023
Kristin Kimerle
RedKey Realty Leaders
(314) 324-8660
22 in this area
97 Total Sales
-
Marina Levchinsky
M
Buyer's Agent in 2023
Marina Levchinsky
Berkshire Hathaway HomeServices Alliance Real Estate
(314) 313-3143
6 in this area
27 Total Sales
-
Chris Huelsing
C
Seller's Agent in 2015
Chris Huelsing
Platinum Realty of St. Louis
(314) 623-6900
28 Total Sales
-
Mark Harder

Buyer's Agent in 2015
Mark Harder
RE/MAX
(314) 852-8933
1 in this area
14 Total Sales
Map
Source: MARIS MLS
MLS Number: MIS23056836
APN: 19S-43-1305
- 1611 Walpole Dr Unit C
- 1531 Charlemont Dr
- 16329 Justus Post Rd Unit 2
- 16321 Bellingham Dr
- 2 Monarch Trace Ct Unit 305
- 2 Monarch Trace Ct Unit 103
- 1509 Hedgeford Dr Unit 2
- 1227 Westmeade Dr
- 1931 Chesterfield Ridge Cir
- 1635 Wilson Forest View Ct
- 735 Stonebluff Ct
- 848 Stone Meadow Dr
- 1530 Bedford Forge Ct Unit 10
- 1511 Hampton Hall Dr Unit 22
- 1525 Hampton Hall Dr Unit 18
- 1712 Eldon Ridge Ct
- 1720 Eldon Ridge Ct
- 16049 Wilson Manor Dr
- 15659 Cedarmill Dr
- 1909 Clarkwood Ct
- 1624 Walpole Dr Unit C
- 1624 Walpole Dr Unit D
- 1624 Walpole Dr Unit A
- 1624 Walpole Dr Unit B
- 1624 Walpole Dr Unit D
- 1622 Walpole Dr Unit A
- 1622 Walpole Dr Unit B
- 1622 Walpole Dr Unit D
- 1622 Walpole Dr Unit C
- 1623 Walpole Dr Unit A
- 1623 Walpole Dr Unit D
- 1623 Walpole Dr Unit B
- 1623 Walpole Dr Unit C
- 1621 Walpole Dr Unit B
- 1621 Walpole Dr Unit C
- 1621 Walpole Dr Unit A
- 1621 Walpole Dr Unit D
- 1629 Walpole Dr Unit A
- 1629 Walpole Dr Unit C
- 1629 Walpole Dr Unit B
