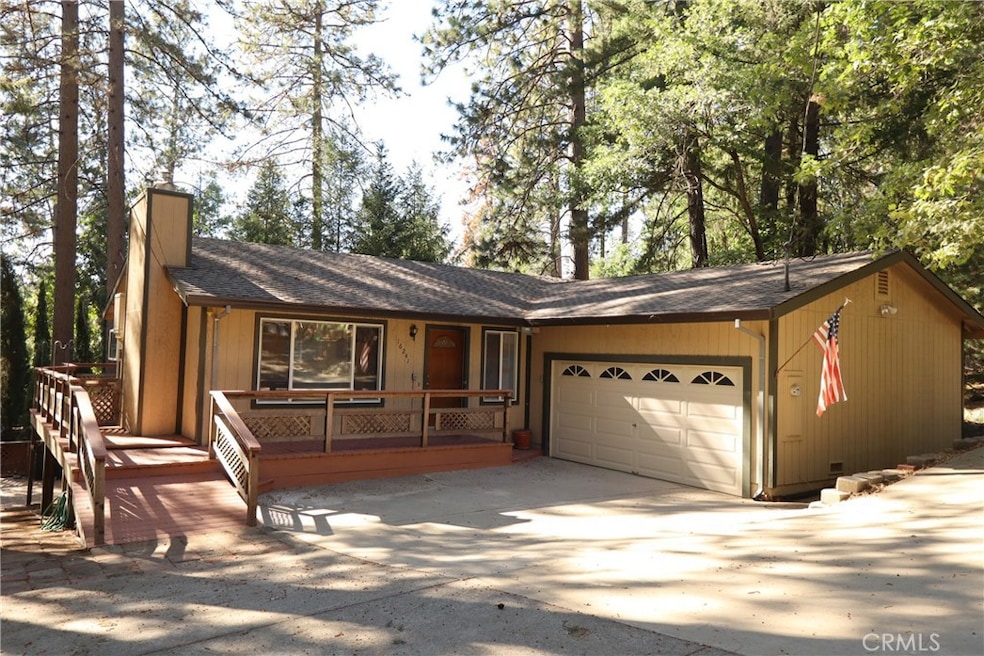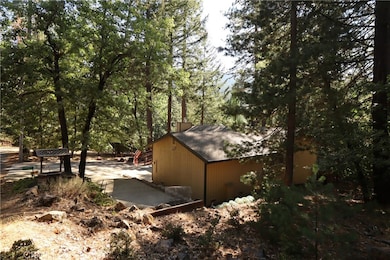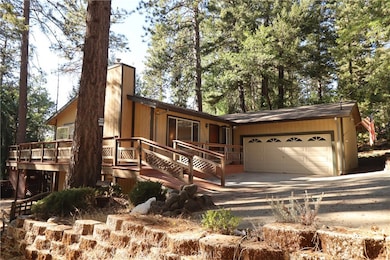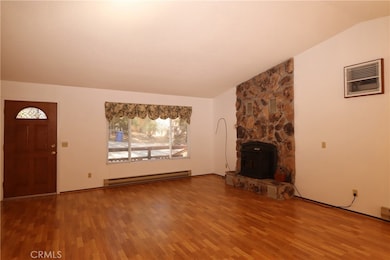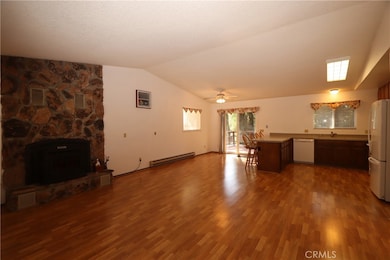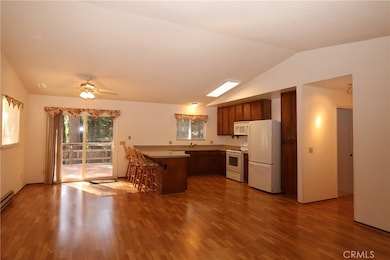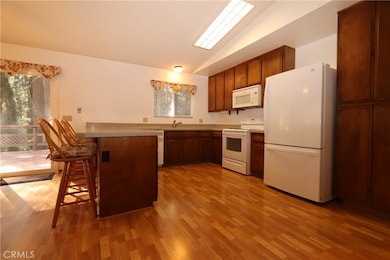
16241 Niblick Rd Cobb, CA 95426
Estimated Value: $302,000 - $336,000
Highlights
- Parking available for a boat
- Fishing
- View of Trees or Woods
- Golf Course Community
- Primary Bedroom Suite
- Open Floorplan
About This Home
As of December 2023This beautifully situated vacation property is on the market for the first time! Located on an expansive corner lot and nestled under softly swaying pine trees, this idyllic home has served happily as a family vacation getaway and is now available for you and yours to experience the same enjoyment. The open, single-level floor plan allows for plenty of sun, and fresh air and provides easy accessibility. Sit back, relax, and enjoy the sounds of nature on the sweeping back deck that runs the length of the building and is accessed from both the living room and primary suite. Take a short walk to the Mountain Meadow Golf Course for a leisurely dinner or a round of golf, have a refreshing dip at the Pine Grove pool, or hike and bike at Boggs State Forest, there’s always something to do on Cobb Mountain! Only a two-hour drive to the Bay Area, with plenty of parking space for all your family and friends when they come to visit, this is the perfect home to get away from the hustle and bustle of city life. Country roads take me home!
Last Agent to Sell the Property
Timothy Toye and Associates License #02052594 Listed on: 08/31/2023
Home Details
Home Type
- Single Family
Est. Annual Taxes
- $3,719
Year Built
- Built in 1978
Lot Details
- 0.3 Acre Lot
- Property fronts a county road
- Corner Lot
- Gentle Sloping Lot
- Wooded Lot
- Back and Front Yard
- Density is up to 1 Unit/Acre
- Property is zoned R1
Parking
- 2 Car Attached Garage
- 2 Open Parking Spaces
- Parking Available
- Side Facing Garage
- Driveway
- Off-Street Parking
- Parking available for a boat
- RV Access or Parking
Property Views
- Woods
- Mountain
- Neighborhood
Home Design
- Turnkey
Interior Spaces
- 1,232 Sq Ft Home
- 1-Story Property
- Open Floorplan
- High Ceiling
- Ceiling Fan
- Skylights
- Garden Windows
- Living Room with Fireplace
- Combination Dining and Living Room
- Laundry Room
Kitchen
- Eat-In Kitchen
- Electric Oven
- Electric Range
- Dishwasher
- Granite Countertops
Flooring
- Carpet
- Laminate
Bedrooms and Bathrooms
- 3 Main Level Bedrooms
- Primary Bedroom Suite
- 2 Full Bathrooms
- Bathtub with Shower
Outdoor Features
- Deck
- Patio
- Front Porch
Schools
- Middletown High School
Utilities
- Evaporated cooling system
- Pellet Stove burns compressed wood to generate heat
- Baseboard Heating
- Water Heater
- Conventional Septic
Listing and Financial Details
- Legal Lot and Block 4 / 3
- Assessor Parcel Number 050623120000
- $1,426 per year additional tax assessments
Community Details
Overview
- No Home Owners Association
- Community Lake
- Near a National Forest
- Mountainous Community
Recreation
- Golf Course Community
- Fishing
- Hunting
- Water Sports
- Horse Trails
- Hiking Trails
- Bike Trail
Ownership History
Purchase Details
Home Financials for this Owner
Home Financials are based on the most recent Mortgage that was taken out on this home.Purchase Details
Similar Homes in Cobb, CA
Home Values in the Area
Average Home Value in this Area
Purchase History
| Date | Buyer | Sale Price | Title Company |
|---|---|---|---|
| Pareek Shruti | $307,500 | Fidelity National Title | |
| Sangiacomo Joseph J | -- | None Available |
Mortgage History
| Date | Status | Borrower | Loan Amount |
|---|---|---|---|
| Open | Pareek Shruti | $246,000 |
Property History
| Date | Event | Price | Change | Sq Ft Price |
|---|---|---|---|---|
| 12/20/2023 12/20/23 | Sold | $307,500 | -6.8% | $250 / Sq Ft |
| 09/07/2023 09/07/23 | Pending | -- | -- | -- |
| 08/31/2023 08/31/23 | For Sale | $330,000 | -- | $268 / Sq Ft |
Tax History Compared to Growth
Tax History
| Year | Tax Paid | Tax Assessment Tax Assessment Total Assessment is a certain percentage of the fair market value that is determined by local assessors to be the total taxable value of land and additions on the property. | Land | Improvement |
|---|---|---|---|---|
| 2024 | $3,719 | $307,500 | $30,000 | $277,500 |
| 2023 | $1,446 | $106,245 | $28,317 | $77,928 |
| 2022 | $1,426 | $104,162 | $27,762 | $76,400 |
| 2021 | $1,354 | $102,120 | $27,218 | $74,902 |
| 2020 | $1,421 | $101,073 | $26,939 | $74,134 |
| 2019 | $1,380 | $99,092 | $26,411 | $72,681 |
| 2018 | $1,184 | $97,150 | $25,894 | $71,256 |
| 2017 | $1,149 | $95,246 | $25,387 | $69,859 |
| 2016 | $1,141 | $93,380 | $24,890 | $68,490 |
| 2015 | -- | $91,979 | $24,517 | $67,462 |
| 2014 | -- | $90,178 | $24,037 | $66,141 |
Agents Affiliated with this Home
-
'Pi' Kimberly Stryker

Seller's Agent in 2023
'Pi' Kimberly Stryker
Timothy Toye and Associates
(707) 483-9149
204 Total Sales
-
Timothy Toye

Buyer's Agent in 2023
Timothy Toye
Timothy Toye and Associates
(707) 928-5912
363 Total Sales
Map
Source: California Regional Multiple Listing Service (CRMLS)
MLS Number: LC23161882
APN: 050-623-120-000
- 16322 Golf Rd
- 16345 Tee Rd
- 16102 Sugar Pine Ridge Rd
- 16300 Ponderosa Dr
- 16545 Mountain View Dr
- 15675 Bottle Rock Rd
- 15625 Bottle Rock Rd
- 10005 Meadow Dr
- 16600 Mountain View Dr
- 16675 Mountain View Dr
- 9826 Meadow Dr
- 17141 Edgewood Way
- 17010 Highway 175
- 17040 Edgewood Way
- 9510 Oak Place
- 15960 Bottle Rock Rd
- 11441 Gifford Springs Rd
- 11451 Gifford Springs Rd
- 10981 Gifford Springs Rd
- 10971 Gifford Springs Rd
- 16241 Niblick Rd
- 16241 Niblick None
- 16234 Golf Rd
- 16234 Golf Rd
- 16260 Niblick Rd
- 10250 Mashie Rd
- 16222 Golf Rd
- 10340 Mashie Rd
- 16240 Niblick Rd
- 16222 County Road 129
- 16231 Golf Rd
- 16281 Niblick Rd
- 16261 Par Rd
- 16201 Par Rd
- 16280 Golf Rd
- 16210 Golf Rd
- 16263 Golf Rd
- 16241 Par Rd
- 16292 Niblick Rd
- 16211 Golf Rd
