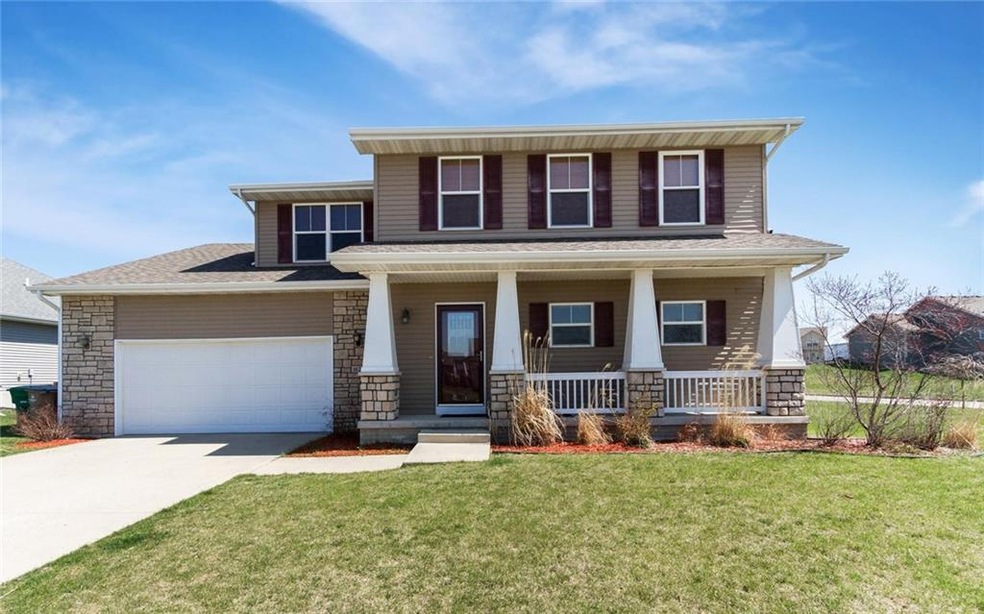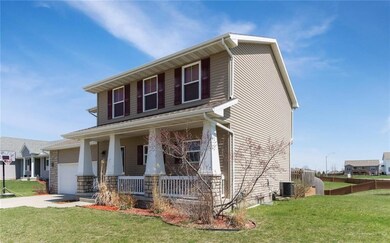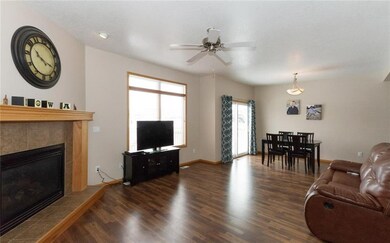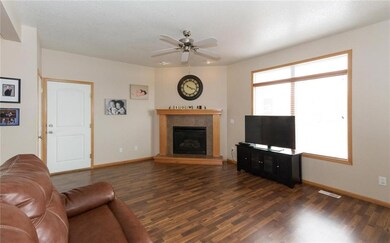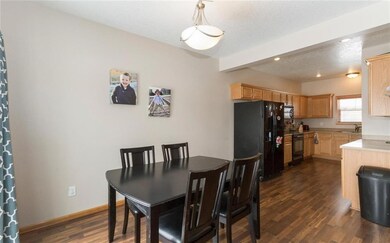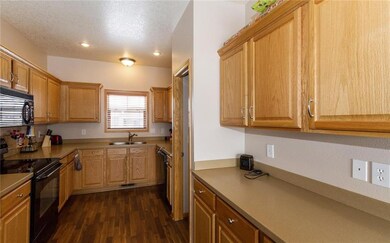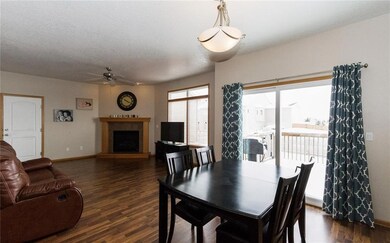
1625 3rd Ave SW Altoona, IA 50009
Estimated Value: $351,000 - $381,000
Highlights
- 1 Fireplace
- No HOA
- Tile Flooring
- Altoona Elementary School Rated A-
- Shades
- Central Air
About This Home
As of July 2017Welcome to Altoona s Venbury Neighborhood. This two owner 2 story, w/over 2,000 finished sqft, offers a unique floor plan w/9ft ceilings & NEW flooring on the main level. Plenty of cabinets w/all appliances included that complement the Corian countertops. Enjoy meals in the dining area off the sliders. This area is open to the family room w/corner fireplace. 1st floor laundry & ½ bath finish the it off. Upstairs are FOUR bedrooms & full bath to include the master suite w/double sinks, 3/4 bath & walk-in closet. Wait there is more! Finished lower level is the perfect rec room. Bath is framed & stubbed, ready for your finishes and plenty for additional storage or workshop area. Check out the huge 4 car tandem garage! The 6 Ft. privacy fence gives hours of outdoor fun on nearly ? acre lot while chilling/grilling on the HUGE deck. Families enjoy Altoona Elementary in SEPolk School District & the small town feel w/big city amenities. Make this your Home Sweet Home!
Home Details
Home Type
- Single Family
Est. Annual Taxes
- $4,954
Year Built
- Built in 2006
Lot Details
- 0.34 Acre Lot
- Property is zoned R-5
Home Design
- Asphalt Shingled Roof
- Vinyl Siding
Interior Spaces
- 1,684 Sq Ft Home
- 2-Story Property
- 1 Fireplace
- Screen For Fireplace
- Shades
- Family Room Downstairs
- Dining Area
- Finished Basement
- Basement Window Egress
- Fire and Smoke Detector
Kitchen
- Stove
- Microwave
- Dishwasher
Flooring
- Carpet
- Laminate
- Tile
- Vinyl
Bedrooms and Bathrooms
- 4 Bedrooms
Laundry
- Laundry on main level
- Dryer
- Washer
Parking
- 4 Car Attached Garage
- Driveway
Utilities
- Central Air
- Heating System Uses Gas
- Cable TV Available
Community Details
- No Home Owners Association
Listing and Financial Details
- Assessor Parcel Number 17100511379450
Ownership History
Purchase Details
Home Financials for this Owner
Home Financials are based on the most recent Mortgage that was taken out on this home.Purchase Details
Home Financials for this Owner
Home Financials are based on the most recent Mortgage that was taken out on this home.Purchase Details
Purchase Details
Home Financials for this Owner
Home Financials are based on the most recent Mortgage that was taken out on this home.Purchase Details
Similar Homes in Altoona, IA
Home Values in the Area
Average Home Value in this Area
Purchase History
| Date | Buyer | Sale Price | Title Company |
|---|---|---|---|
| Herrick Ryan | -- | None Available | |
| Calise Mario | $215,000 | None Available | |
| Winchester Karen | -- | None Available | |
| Winchester Chad D | $209,500 | None Available | |
| Wheeler Bryan | $140,000 | None Available |
Mortgage History
| Date | Status | Borrower | Loan Amount |
|---|---|---|---|
| Open | Herrick Ryan | $188,400 | |
| Previous Owner | Calise Mario | $219,600 | |
| Previous Owner | Winchester Chad D | $205,880 | |
| Previous Owner | Winchester Chad D | $199,405 |
Property History
| Date | Event | Price | Change | Sq Ft Price |
|---|---|---|---|---|
| 07/07/2017 07/07/17 | Sold | $235,500 | -1.5% | $140 / Sq Ft |
| 07/07/2017 07/07/17 | Pending | -- | -- | -- |
| 03/09/2017 03/09/17 | For Sale | $239,000 | -- | $142 / Sq Ft |
Tax History Compared to Growth
Tax History
| Year | Tax Paid | Tax Assessment Tax Assessment Total Assessment is a certain percentage of the fair market value that is determined by local assessors to be the total taxable value of land and additions on the property. | Land | Improvement |
|---|---|---|---|---|
| 2024 | $5,634 | $337,500 | $62,200 | $275,300 |
| 2023 | $5,566 | $337,500 | $62,200 | $275,300 |
| 2022 | $5,494 | $281,700 | $53,400 | $228,300 |
| 2021 | $5,464 | $281,700 | $53,400 | $228,300 |
| 2020 | $5,372 | $266,700 | $50,600 | $216,100 |
| 2019 | $4,988 | $266,700 | $50,600 | $216,100 |
| 2018 | $4,920 | $243,600 | $45,400 | $198,200 |
| 2017 | $4,766 | $243,600 | $45,400 | $198,200 |
| 2016 | $4,750 | $215,000 | $41,100 | $173,900 |
| 2015 | $4,750 | $215,000 | $41,100 | $173,900 |
| 2014 | $4,582 | $200,800 | $38,500 | $162,300 |
Agents Affiliated with this Home
-
Pennie Carroll

Seller's Agent in 2017
Pennie Carroll
Pennie Carroll & Associates
(515) 490-8025
179 in this area
1,295 Total Sales
-
Joe Kirk

Buyer's Agent in 2017
Joe Kirk
RE/MAX
1 in this area
64 Total Sales
Map
Source: Des Moines Area Association of REALTORS®
MLS Number: 533929
APN: 171-00511379450
- 2904 3rd Ave SW
- 2920 3rd Ave SW
- 2925 3rd Ave SW
- 1736 Ashwood Dr SW
- 1916 3rd Ave SW
- 410 Oakwood Ct
- 503 16th Avenue Ct SE
- 212 Dooley Ct SW
- 108 17th St SE
- 1738 Everwood Ct SW
- 2002 2nd Ave SE
- 2014 2nd Ave SE
- 1540 3rd Ave SE
- 1746 Driftwood Dr SW
- 1410 Alderwood Dr
- 2108 2nd Ave SE
- 2116 2nd Ave SE
- 1538 Cardiff Ct
- 1106 5th Ave SW
- 1410 4th Ave SE
- 1625 3rd Ave SW
- 1625 3rd Ave SW
- 1617 3rd Ave SW
- 1628 Dogwood Ct SW
- 234 17th St SW
- 1609 3rd Ave SW
- 1626 3rd Ave SW
- 1620 Dogwood Ct SW
- 1706 Dogwood Ct SW
- 1618 3rd Ave SW
- 1610 3rd Ave SW
- 1612 Dogwood Ct SW
- 1709 3rd Ave SW
- 1704 3rd Ave SW
- 1601 3rd Ave SW
- 1602 3rd Ave SW
- 1712 Dogwood Ct SW
- 2803 3rd Ave SW
- 2909 3rd Ave SW
- 2901 3rd Ave SW
