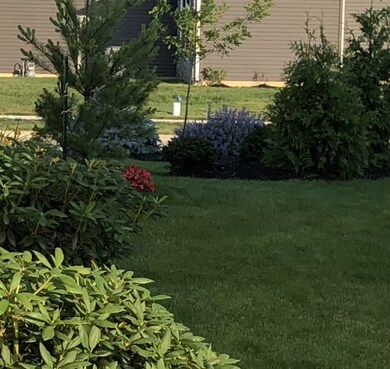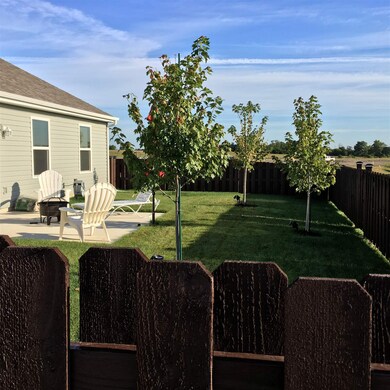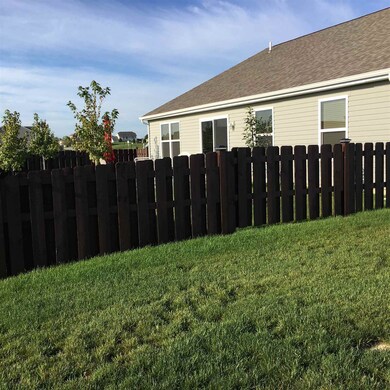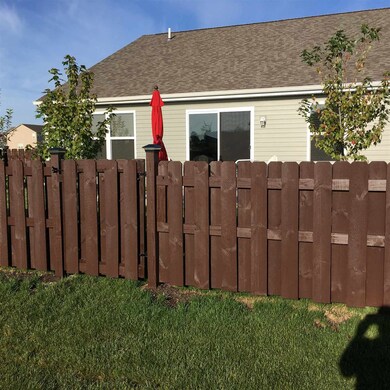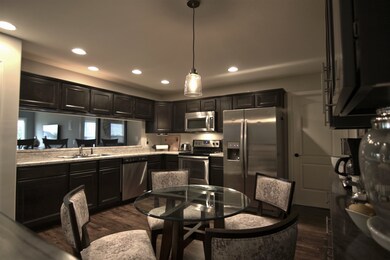
1625 Glen Hollow Dr Fort Wayne, IN 46814
Southwest Fort Wayne NeighborhoodEstimated Value: $274,783 - $298,000
Highlights
- Vaulted Ceiling
- Ranch Style House
- 2 Car Attached Garage
- Homestead Senior High School Rated A
- Covered patio or porch
- Eat-In Kitchen
About This Home
As of April 2019Pristine, better then new, custom built 3 bedroom plus den home is loaded with extras! Curb appeal abounds with stone front elevation, coach lights, covered entryway & magnificent landscaping that incorporates large stones, evergreens, trees & shrubs. Open concept floorplan features a large eat-in kitchen equipped with an abundance of upgraded kitchen cabinets w/crown molding, a pantry, plus can lighting to provide light & bright meal prep. The dining area has a wall of cabinets w/overhead glass fronts, drawer organization, and is perfect for a coffee bar & handy serving space. All stainless steel appliances remain. A pass-through window connects the kitchen to the great room & is furnished with a breakfast/laptop bar with seating available for four. The great room has a vaulted ceiling, plant ledges & home theatre surround sound. The den is a great flex room that could be utilized as a home office, formal dining room, play or study room for students. Desirable split bedroom floorplan delivers a master suite w/vaulted ceiling & plant ledges, a huge walk-in closet, plus double sink raised vanity & shower in the bath. Two nicely sized bedrooms, a 2nd full bath, and separate laundry room complete this immaculate home. Washer & dryer remain. Private backyard has full privacy fence, 12x12 patio & beautiful fruit trees. 2 car attached garage has pull down stairs floored attic storage, & insulated garage door. Details include 92% efficient Carrier HVAC, 13 SEER Carrier central air, programmable thermostat, water softener, Oil rubbed bronzed light fixtures, neutral color décor throughout, white trim package, easy-care laminate flooring in entry & kitchen, rounded drywall corners & swing doors on all closets. Convenient location to nearby schools, shopping, dining, multiple golf courses, plus easy access to I-69.
Home Details
Home Type
- Single Family
Est. Annual Taxes
- $1,234
Year Built
- Built in 2015
Lot Details
- 8,137 Sq Ft Lot
- Lot Dimensions are 77x125x53x125
- Property is Fully Fenced
- Landscaped
- Level Lot
HOA Fees
- $20 Monthly HOA Fees
Parking
- 2 Car Attached Garage
- Garage Door Opener
- Off-Street Parking
Home Design
- Ranch Style House
- Slab Foundation
- Stone Exterior Construction
- Vinyl Construction Material
Interior Spaces
- 1,653 Sq Ft Home
- Built-In Features
- Vaulted Ceiling
- Electric Dryer Hookup
Kitchen
- Eat-In Kitchen
- Breakfast Bar
- Electric Oven or Range
- Disposal
Flooring
- Carpet
- Laminate
Bedrooms and Bathrooms
- 3 Bedrooms
- Split Bedroom Floorplan
- En-Suite Primary Bedroom
- 2 Full Bathrooms
- Double Vanity
- Bathtub with Shower
- Separate Shower
Attic
- Storage In Attic
- Pull Down Stairs to Attic
Outdoor Features
- Covered patio or porch
Schools
- Covington Elementary School
- Woodside Middle School
- Homestead High School
Utilities
- Forced Air Heating and Cooling System
- SEER Rated 13+ Air Conditioning Units
- Heating System Uses Gas
Community Details
- Glen Hollow Subdivision
Listing and Financial Details
- Assessor Parcel Number 02-11-08-102-002.000-038
Ownership History
Purchase Details
Home Financials for this Owner
Home Financials are based on the most recent Mortgage that was taken out on this home.Purchase Details
Home Financials for this Owner
Home Financials are based on the most recent Mortgage that was taken out on this home.Similar Homes in Fort Wayne, IN
Home Values in the Area
Average Home Value in this Area
Purchase History
| Date | Buyer | Sale Price | Title Company |
|---|---|---|---|
| Bonanno Christina M | $205,500 | Riverbend Title Company | |
| Donovan Timothy P | -- | Titan Title Services Llc |
Mortgage History
| Date | Status | Borrower | Loan Amount |
|---|---|---|---|
| Open | Bonanno Christina M | $30,000 | |
| Open | Bonanno Christina M | $195,225 | |
| Previous Owner | Donovan Timothy P | $185,836 |
Property History
| Date | Event | Price | Change | Sq Ft Price |
|---|---|---|---|---|
| 04/23/2019 04/23/19 | Sold | $205,500 | -2.1% | $124 / Sq Ft |
| 03/12/2019 03/12/19 | Pending | -- | -- | -- |
| 03/12/2019 03/12/19 | For Sale | $209,900 | +16.7% | $127 / Sq Ft |
| 09/11/2015 09/11/15 | Sold | $179,900 | 0.0% | $109 / Sq Ft |
| 07/21/2015 07/21/15 | Pending | -- | -- | -- |
| 06/23/2015 06/23/15 | For Sale | $179,900 | -- | $109 / Sq Ft |
Tax History Compared to Growth
Tax History
| Year | Tax Paid | Tax Assessment Tax Assessment Total Assessment is a certain percentage of the fair market value that is determined by local assessors to be the total taxable value of land and additions on the property. | Land | Improvement |
|---|---|---|---|---|
| 2024 | $1,631 | $242,000 | $60,000 | $182,000 |
| 2022 | $1,573 | $234,900 | $48,800 | $186,100 |
| 2021 | $1,364 | $203,100 | $48,800 | $154,300 |
| 2020 | $1,301 | $193,700 | $48,800 | $144,900 |
| 2019 | $1,319 | $185,300 | $48,800 | $136,500 |
| 2018 | $1,246 | $178,600 | $48,800 | $129,800 |
| 2017 | $1,284 | $173,900 | $48,800 | $125,100 |
| 2016 | $1,393 | $181,300 | $48,800 | $132,500 |
Agents Affiliated with this Home
-
Nancey Weaver

Seller's Agent in 2019
Nancey Weaver
Agency & Co. Real Estate
(260) 494-2154
7 in this area
86 Total Sales
-
Dave Gall

Buyer's Agent in 2019
Dave Gall
Coldwell Banker Real Estate Group
(260) 466-2266
5 in this area
166 Total Sales
-
Robert Blythe

Seller's Agent in 2015
Robert Blythe
North Eastern Group Realty
(260) 760-5891
8 in this area
105 Total Sales
-
Ryan Blythe
R
Seller Co-Listing Agent in 2015
Ryan Blythe
North Eastern Group Realty
(260) 494-9490
5 in this area
99 Total Sales
-
N
Buyer's Agent in 2015
Non-mls Member
NonMember BED
Map
Source: Indiana Regional MLS
MLS Number: 201908462
APN: 02-11-08-102-002.000-038
- 12333 Blue Jay Trail
- 13519 Pebble Run Ct
- 1929 Calais Rd
- 1171 W Hamilton Rd S
- 1854 Carica Ct
- 1611 Rock Dove Rd
- 12533 Cassena Rd
- 13703 Beal Brook Ct
- 13491 Silk Tree Trail
- 12386 Blue Jay Trail Unit 100
- 12342 Blue Jay Trail Unit 98
- 12318 Rain Lily Ct
- 729 W Hamilton Rd S
- 12946 Magnolia Creek Trail
- 13807 Ruffner Rd
- 12298 Cassena Rd
- 13541 Fringe Tree Trail
- 13647 Fringe Tree Trail
- 12274 Rain Lily Ct
- 551 Persimmon Cove
- 1625 Glen Hollow Dr
- 1607 Glen Hollow Dr
- 1669 Glen Hollow Dr
- 1597 Glen Hollow Dr
- 13222 Synch Ct
- 1683 Glen Hollow Dr
- 12337 Rain Lily Ct
- 12301 Blue Jay Trail
- 12364 Blue Jay Trail
- 12342 Rain Lily Ct Unit 116
- 1660 Glen Hollow Dr
- 1594 Glen Hollow Dr
- 13183 Talis Ct
- 13256 Synch Ct
- 1676 Glen Hollow Dr
- 1701 Glen Hollow Dr
- 1560 Glen Hollow Dr
- 13290 Synch Ct
- 1694 Glen Hollow Dr
- 13279 Synch Ct

