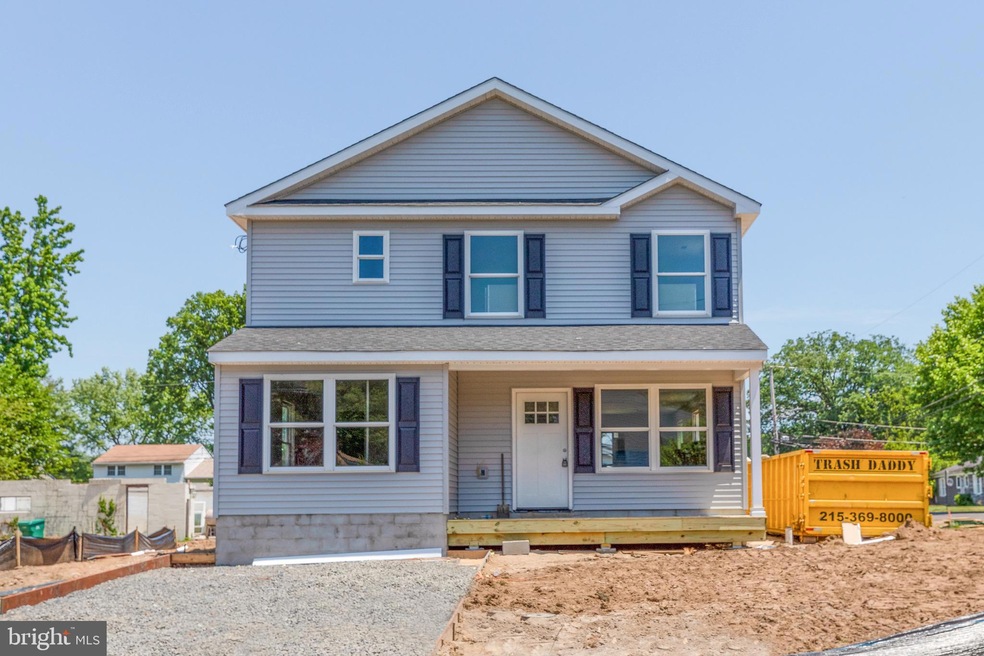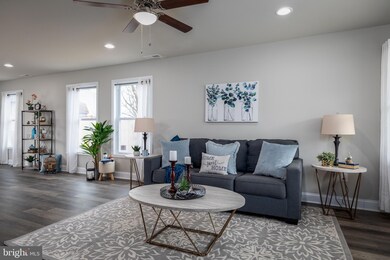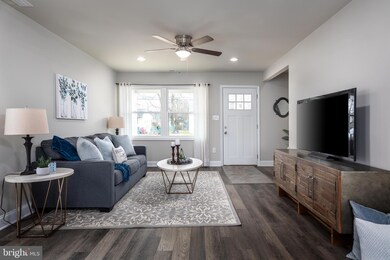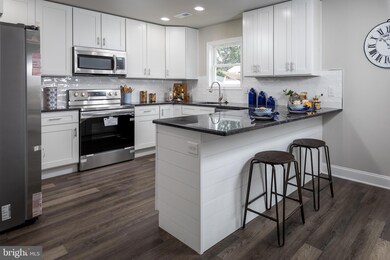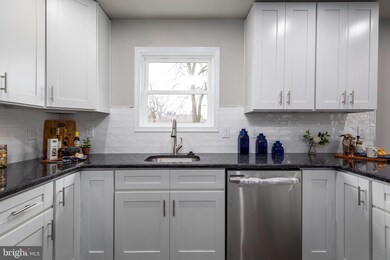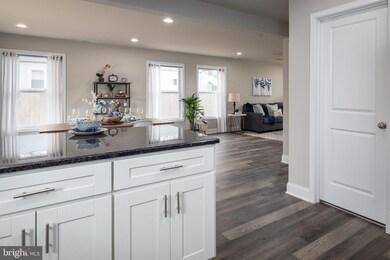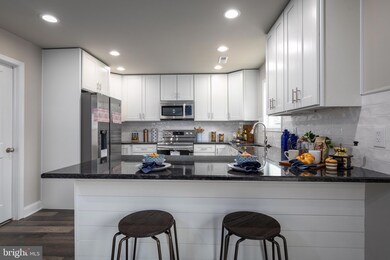
1625 Grieb Ave Levittown, PA 19055
Junewood NeighborhoodHighlights
- New Construction
- No HOA
- Property is in excellent condition
- Colonial Architecture
- ENERGY STAR Qualified Equipment for Heating
- Heating Available
About This Home
As of December 2023Absolutely stunning new construction on a quiet cut-de-sac location! This home is located among 3 other new construction homes just outside the Junewood section of Levittown. Inside the home, you are sure to enjoy the open floor plan great for entertaining on the first floor with beautiful modern finishes. A gorgeous new kitchen open to the dining room and family rooms is the centerpiece of the first floor. You will love the amount of natural sunlight in the home with lots of large windows and an oversized glass sliding door leading to your nice sized back yard. Outside the home you will love your covered front porch with recessed lighting creating a warm and inviting look when you arrive home and pull in your 2 car driveway. On the 2nd floor of the home you will find the master suite of your dreams. The suite includes an oversized bedroom area with recessed lighting, a huge walk in closet, and a stunning master bath with a beautiful floor to ceiling tiled shower, dual sink vanity and spacious lien closet. You will also find 3 good sized bedrooms all well appointed with ceiling fans and large windows and closets, upstairs laundry is a convenience you didn't know you needed and another beautiful full bathroom with modern vanity and tiled shower floor to ceiling. The builder spares no expense creating your dream home. Homes expected to be finished May 2023. Get under contract pre construction and select some of your own finishes!
Last Agent to Sell the Property
Realty Mark Cityscape-Huntingdon Valley Listed on: 02/27/2023

Home Details
Home Type
- Single Family
Est. Annual Taxes
- $992
Year Built
- Built in 2023 | New Construction
Lot Details
- 10,297 Sq Ft Lot
- Lot Dimensions are 82.00 x 96.00
- Property is in excellent condition
- Property is zoned R2
Home Design
- Colonial Architecture
- Concrete Perimeter Foundation
- Stick Built Home
Interior Spaces
- 1,960 Sq Ft Home
- Property has 2 Levels
Bedrooms and Bathrooms
Parking
- 2 Parking Spaces
- 2 Driveway Spaces
Eco-Friendly Details
- ENERGY STAR Qualified Equipment for Heating
Utilities
- Heating Available
- Electric Water Heater
- Municipal Trash
Community Details
- No Home Owners Association
- Built by CLC Contractors
- Junewood Subdivision
Listing and Financial Details
- Tax Lot 030-001
- Assessor Parcel Number 05-074-030-001
Ownership History
Purchase Details
Home Financials for this Owner
Home Financials are based on the most recent Mortgage that was taken out on this home.Purchase Details
Purchase Details
Purchase Details
Purchase Details
Similar Homes in Levittown, PA
Home Values in the Area
Average Home Value in this Area
Purchase History
| Date | Type | Sale Price | Title Company |
|---|---|---|---|
| Deed | $435,000 | Sentex Settlement Services | |
| Deed | $90,000 | Alpert Abstract Llc | |
| Deed | $28,000 | Alpert Abstrct Llc | |
| Sheriffs Deed | $1,475 | None Available | |
| Sheriffs Deed | $1,475 | None Available |
Mortgage History
| Date | Status | Loan Amount | Loan Type |
|---|---|---|---|
| Open | $427,121 | FHA | |
| Previous Owner | $251,355 | Credit Line Revolving |
Property History
| Date | Event | Price | Change | Sq Ft Price |
|---|---|---|---|---|
| 12/21/2023 12/21/23 | Sold | $440,000 | +0.2% | $224 / Sq Ft |
| 11/18/2023 11/18/23 | Pending | -- | -- | -- |
| 11/14/2023 11/14/23 | Price Changed | $439,000 | 0.0% | $224 / Sq Ft |
| 11/14/2023 11/14/23 | For Sale | $439,000 | +0.9% | $224 / Sq Ft |
| 10/09/2023 10/09/23 | Pending | -- | -- | -- |
| 09/27/2023 09/27/23 | For Sale | $435,000 | +2.4% | $222 / Sq Ft |
| 05/19/2023 05/19/23 | Sold | $425,000 | 0.0% | $217 / Sq Ft |
| 02/28/2023 02/28/23 | Pending | -- | -- | -- |
| 02/27/2023 02/27/23 | For Sale | $425,000 | -- | $217 / Sq Ft |
Tax History Compared to Growth
Tax History
| Year | Tax Paid | Tax Assessment Tax Assessment Total Assessment is a certain percentage of the fair market value that is determined by local assessors to be the total taxable value of land and additions on the property. | Land | Improvement |
|---|---|---|---|---|
| 2024 | $999 | $3,680 | $3,680 | $0 |
| 2023 | $992 | $3,680 | $3,680 | $0 |
| 2022 | $992 | $3,680 | $3,680 | $0 |
| 2021 | $992 | $3,680 | $3,680 | $0 |
| 2020 | $992 | $3,680 | $3,680 | $0 |
| 2019 | $988 | $3,680 | $3,680 | $0 |
| 2018 | $972 | $3,680 | $3,680 | $0 |
| 2017 | $958 | $3,680 | $3,680 | $0 |
| 2016 | $784 | $3,680 | $3,680 | $0 |
| 2015 | $743 | $3,680 | $3,680 | $0 |
| 2014 | $743 | $3,680 | $3,680 | $0 |
Agents Affiliated with this Home
-
Jamie McCafferty
J
Seller's Agent in 2023
Jamie McCafferty
Realty Mark Cityscape-Huntingdon Valley
(267) 883-4194
5 in this area
35 Total Sales
-
Bobby Mathew
B
Buyer's Agent in 2023
Bobby Mathew
Honest Real Estate
(215) 203-2846
1 in this area
71 Total Sales
-
Nick Rau

Buyer's Agent in 2023
Nick Rau
KW Empower
(215) 593-7498
1 in this area
205 Total Sales
Map
Source: Bright MLS
MLS Number: PABU2044476
APN: 05-074-030-001
- 22 Grieb Ave
- 7325 N Radcliffe St
- 2230 Edgely Rd
- 106 Junewood Dr
- 94 Cedar Ln Unit 68
- 102 Cedar Ln Unit 72
- 55 Cedar Ln Unit 28
- 63 Cedar Ln
- 90 Cedar Ln
- 2321 Edgely Rd
- 2606 Pitt Ave
- 7001 Radcliffe St
- 26 Keystone Ln
- 14 Farmbrook Dr
- 89 Kraft Ln
- 15 Dewberry Ln
- 1301 Hardy St
- 6717 Radcliffe St
- 14 Forest Ln
- 1201 Pacific Ave
