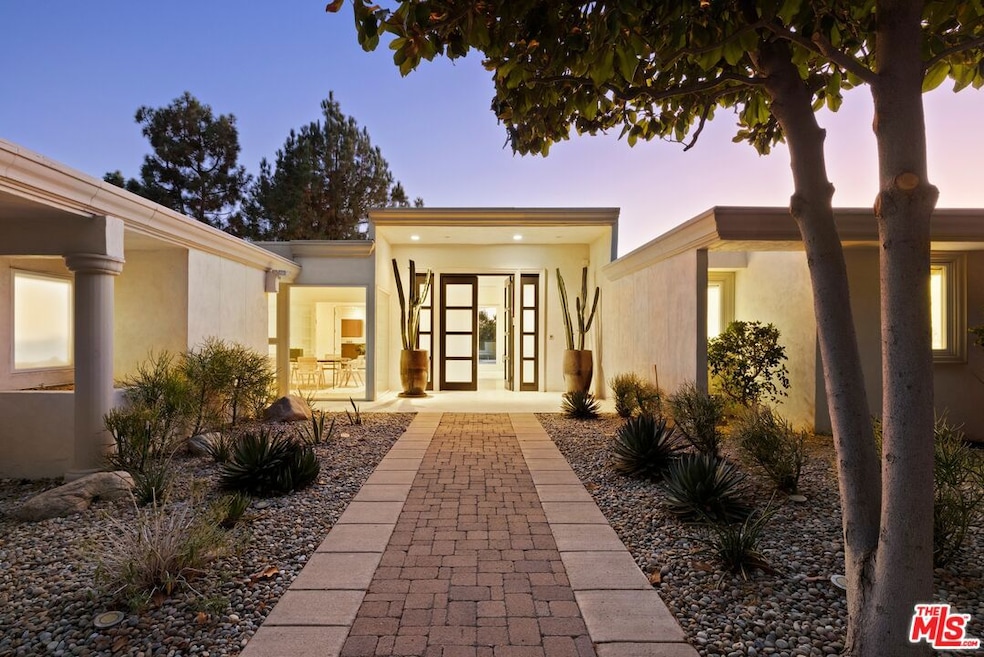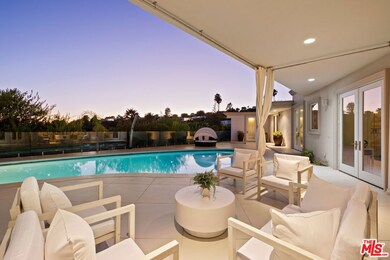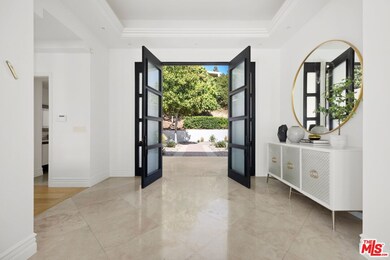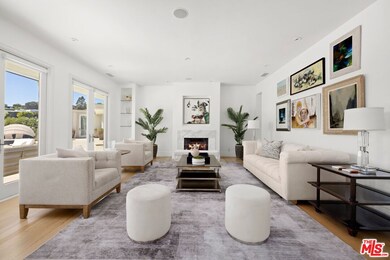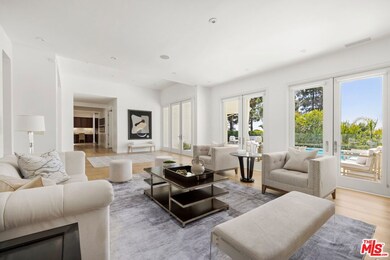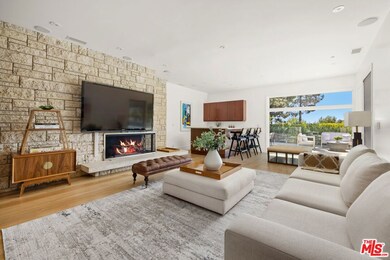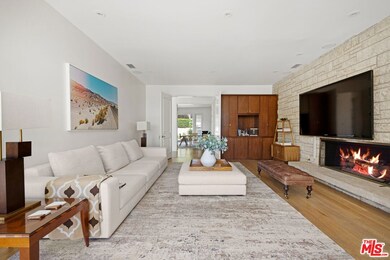
1625 Loma Vista Dr Beverly Hills, CA 90210
Highlights
- In Ground Pool
- City Lights View
- Family Room with Fireplace
- Hawthorne Elementary School Rated A
- Contemporary Architecture
- Wood Flooring
About This Home
As of April 2025Incredible value awaits! A remarkable, totally move-in-ready Trousdale Estates home is ready to sell with seven spacious bedrooms, perfect for a large family and a variety of possibilities. This striking contemporary residence features expansive grounds enveloped by sweeping city light and ocean views. A carefully curated presentation of drought-tolerant landscaping lines the path to a bespoke entry, inviting party guests within. Inside, French doors accent nearly every space, allowing for a seamless indoor/outdoor lifestyle and flow. An expertly appointed kitchen has extensive cabinetry for storage, stainless-steel appliances, granite counters, recipe desk, and a lovely breakfast nook. A luxurious primary suite features a decadent marble bath with soaking tub, dual-sink vanity, and glass shower. Entertain, dine, and lounge al-fresco on the sprawling patio with a built-in barbecue and sparkling pool surrounded by beautiful greenery and mesmerizing views. Additional amenities include a formal living room with fireplace, formal dining, family room with bar, extensive guest rooms, high ceilings, custom built-ins, and more. Enjoy this premier location with all of the coveted amenities, services, and benefits the City of Beverly Hills provides. Welcome!
Home Details
Home Type
- Single Family
Est. Annual Taxes
- $35,134
Year Built
- Built in 1961
Lot Details
- 0.48 Acre Lot
- Property is zoned BHR1*
Property Views
- City Lights
- Peek-A-Boo
Home Design
- Contemporary Architecture
Interior Spaces
- 5,654 Sq Ft Home
- 1-Story Property
- Family Room with Fireplace
- Home Office
- Wood Flooring
Kitchen
- Oven or Range
- <<microwave>>
- Freezer
- Ice Maker
- Dishwasher
- Disposal
Bedrooms and Bathrooms
- 7 Bedrooms
- Walk-In Closet
- 7 Full Bathrooms
Laundry
- Laundry Room
- Dryer
Parking
- 4 Parking Spaces
- Driveway
Outdoor Features
- In Ground Pool
- Outdoor Grill
Utilities
- Central Heating and Cooling System
- Phone System
- Cable TV Available
Community Details
- No Home Owners Association
Listing and Financial Details
- Assessor Parcel Number 4391-012-007
Ownership History
Purchase Details
Home Financials for this Owner
Home Financials are based on the most recent Mortgage that was taken out on this home.Purchase Details
Purchase Details
Home Financials for this Owner
Home Financials are based on the most recent Mortgage that was taken out on this home.Purchase Details
Similar Homes in Beverly Hills, CA
Home Values in the Area
Average Home Value in this Area
Purchase History
| Date | Type | Sale Price | Title Company |
|---|---|---|---|
| Grant Deed | $6,532,500 | Cypress Escrow And Settlement | |
| Interfamily Deed Transfer | -- | None Available | |
| Individual Deed | $2,025,000 | Equity Title | |
| Interfamily Deed Transfer | -- | -- |
Mortgage History
| Date | Status | Loan Amount | Loan Type |
|---|---|---|---|
| Open | $3,919,500 | New Conventional | |
| Previous Owner | $1,000,000 | Construction | |
| Previous Owner | $500,000 | Purchase Money Mortgage |
Property History
| Date | Event | Price | Change | Sq Ft Price |
|---|---|---|---|---|
| 05/01/2025 05/01/25 | For Rent | $28,900 | 0.0% | -- |
| 04/08/2025 04/08/25 | Sold | $6,532,500 | -10.5% | $1,155 / Sq Ft |
| 02/27/2025 02/27/25 | Pending | -- | -- | -- |
| 01/15/2025 01/15/25 | Price Changed | $7,295,000 | -5.2% | $1,290 / Sq Ft |
| 09/26/2024 09/26/24 | For Sale | $7,695,000 | -- | $1,361 / Sq Ft |
Tax History Compared to Growth
Tax History
| Year | Tax Paid | Tax Assessment Tax Assessment Total Assessment is a certain percentage of the fair market value that is determined by local assessors to be the total taxable value of land and additions on the property. | Land | Improvement |
|---|---|---|---|---|
| 2024 | $35,134 | $2,880,758 | $2,369,653 | $511,105 |
| 2023 | $34,507 | $2,824,274 | $2,323,190 | $501,084 |
| 2022 | $33,526 | $2,768,897 | $2,277,638 | $491,259 |
| 2021 | $32,546 | $2,714,606 | $2,232,979 | $481,627 |
| 2020 | $32,473 | $2,686,772 | $2,210,083 | $476,689 |
| 2019 | $31,651 | $2,634,092 | $2,166,749 | $467,343 |
| 2018 | $30,253 | $2,582,444 | $2,124,264 | $458,180 |
| 2016 | $29,007 | $2,482,167 | $2,041,777 | $440,390 |
| 2015 | $27,773 | $2,444,883 | $2,011,108 | $433,775 |
| 2014 | $26,853 | $2,396,992 | $1,971,714 | $425,278 |
Agents Affiliated with this Home
-
Dawei Hao

Seller's Agent in 2025
Dawei Hao
Pacific Sterling Realty
(626) 586-7410
1 in this area
7 Total Sales
-
Sally Forster Jones

Seller's Agent in 2025
Sally Forster Jones
Compass
(310) 341-7238
25 in this area
378 Total Sales
Map
Source: The MLS
MLS Number: 24-433529
APN: 4391-012-007
- 510 Arkell Dr
- 305 Trousdale Place
- 1760 Carla Ridge
- 1620 Carla Ridge
- 1610 Carla Ridge
- 1645 Carla Ridge
- 380 Trousdale Place
- 1705 Carla Ridge
- 1675 Carla Ridge
- 530 Leslie Ln
- 1575 Carla Ridge
- 650 Endrino Place
- 623 Arkell Dr
- 1520 Carla Ridge
- 1535 Carla Ridge
- 9353 Nightingale Dr
- 570 Evelyn Place
- 9229 Crescent Dr
- 9259 Robin Dr
- 1935 Loma Vista Dr
