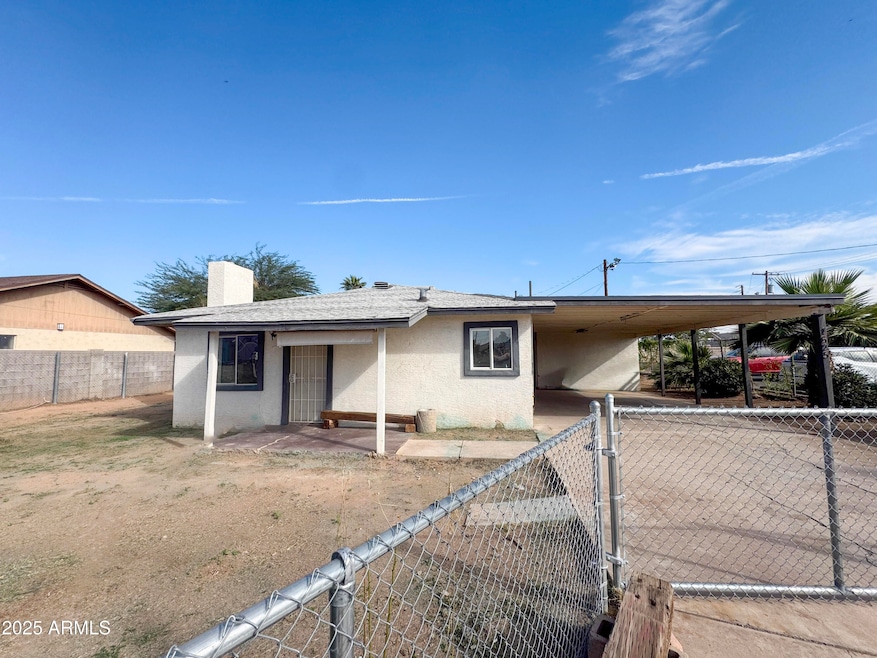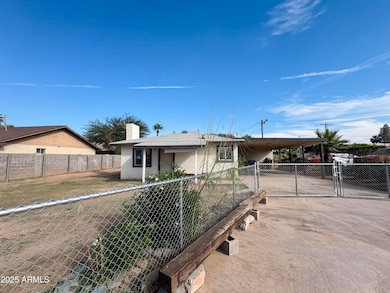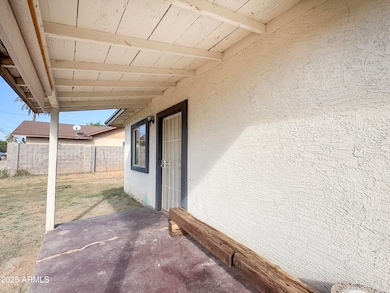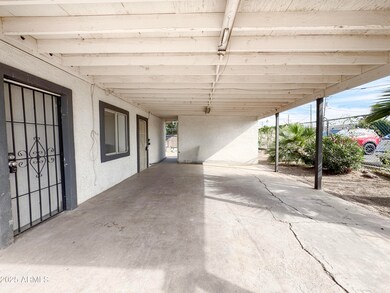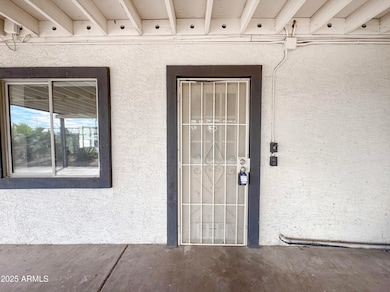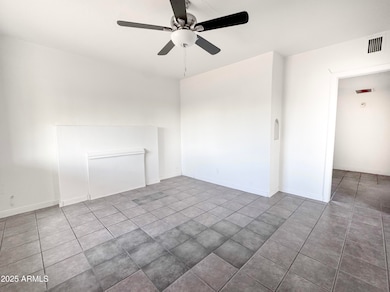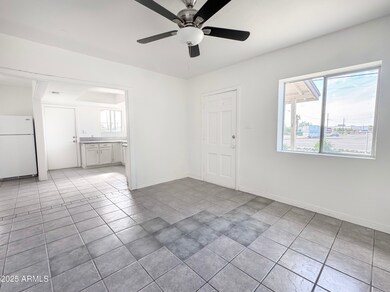1625 N 31st St Phoenix, AZ 85008
Camelback East Village NeighborhoodHighlights
- 0.48 Acre Lot
- Private Yard
- Covered Patio or Porch
- Phoenix Coding Academy Rated A
- No HOA
- Eat-In Kitchen
About This Home
Ready for Immediate Move-In! PUMPKIN SPICE MOVE-IN SPECIAL! $199 MOVE-IN, if moved in on or before 11/20/2025! Move-In special includes the admin fee and ONE WEEK FREE RENT! $99 paid per month over 10 Months towards security deposit! Prorated rent due with $399 admin fee upon approval! 1st full month of rent is due on DEC 1ST! (Animal fees are not included in this move-in special and are due at move-in if applicable) 2Bed/1Bath Home on McDowell/32nd St! Home inc 2 car carport, living room, kitchen, dining room, 2 beds, 1 baths, tile flooring, ceiling fans, w/d hookups, and a fenced-in backyard w/storage shed. Kitchen inc refrigerator, stove, and cabinet space. Tenant to pay all utilities.
Home Details
Home Type
- Single Family
Year Built
- Built in 1947
Lot Details
- 0.48 Acre Lot
- Chain Link Fence
- Private Yard
Parking
- 2 Carport Spaces
Home Design
- Wood Frame Construction
- Composition Roof
- Stucco
Interior Spaces
- 900 Sq Ft Home
- 1-Story Property
- Tile Flooring
- Eat-In Kitchen
Bedrooms and Bathrooms
- 2 Bedrooms
- 1 Bathroom
Laundry
- Laundry in unit
- Washer and Gas Dryer Hookup
Schools
- Creighton Virtual Academy Elementary And Middle School
- Camelback High School
Utilities
- Central Air
- Heating System Uses Natural Gas
- High Speed Internet
- Cable TV Available
Additional Features
- Covered Patio or Porch
- Property is near a bus stop
Listing and Financial Details
- Property Available on 11/14/25
- $399 Move-In Fee
- Rent includes repairs
- 12-Month Minimum Lease Term
- $65 Application Fee
- Tax Lot a
- Assessor Parcel Number 120-20-053-C
Community Details
Overview
- No Home Owners Association
Pet Policy
- Pets Allowed
Matterport 3D Tour
Map
Source: Arizona Regional Multiple Listing Service (ARMLS)
MLS Number: 6948903
- 1618 N 32nd St Unit 5
- 1714 N 32nd St
- 2950 E Granada Rd
- 3212 E Granada Rd
- 2327 N 29th St
- 3238 E Granada Rd
- 2021 N 29th St
- 3235 E Willetta St
- 1245 N Oakleaf Dr
- 2201 N 29th Place
- 2741 E Brill St
- 1225 N 33rd St
- 1208 N Oakleaf Dr Unit 70
- 3328 E Willetta St
- 3347 E Palm Ln
- 2709 E Willetta St
- 2311 N 29th Place
- 2646 E Willetta St
- 2329 N 29th St
- 2210 N 27th Place
- 1626 N 31st Place
- 3231 E Granada Rd
- 3214 E Hubbell St
- 3112 E Cypress St
- 3434 E Mcdowell Rd
- 2919 E Oak St Unit 1
- 2321 N 30th St
- 3314 E Cypress St
- 2235 N 28th St Unit 2
- 1915 N 26th Place Unit 3
- 1915 N 26th Place Unit 6
- 1915 N 26th Place Unit 2
- 1915 N 26th Place Unit 5
- 1506 N 35th St
- 3331 E Oak St
- 2301 N 28th St Unit 5
- 3230 E Roosevelt St
- 3244 E Harvard St Unit 2
- 2914 E Sheridan St
- 2502 N 29th Place Unit 2
