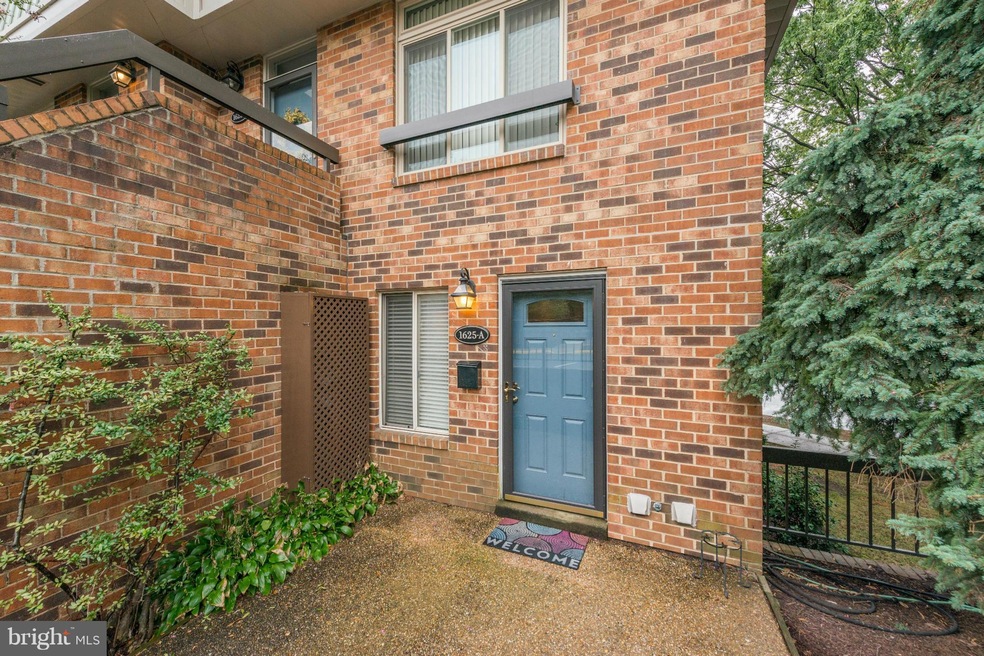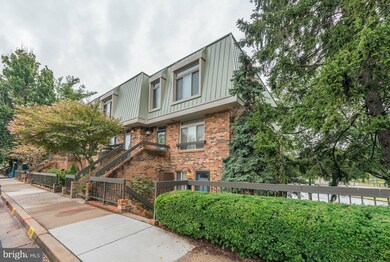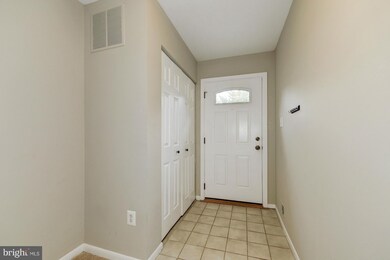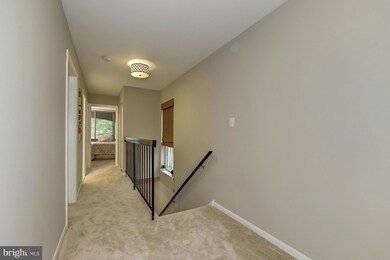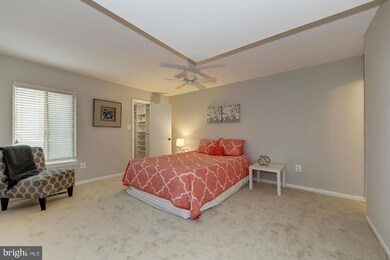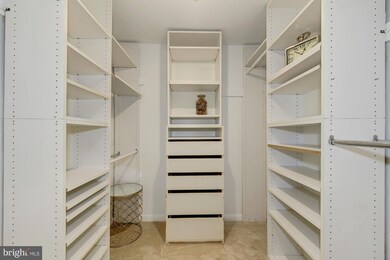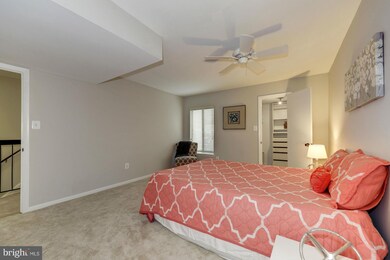
1625 S Hayes St Unit A Arlington, VA 22202
Aurora Highlands NeighborhoodHighlights
- Contemporary Architecture
- Traditional Floor Plan
- Community Pool
- Gunston Middle School Rated A-
- 1 Fireplace
- 4-minute walk to Virginia Highlands Park
About This Home
As of November 2016Unbeatable location...Walk 1 block from your back door to Pentagon City Metro! 3 Bedroom and 2.5 Bath end unit townhouse style condo. Open living room & dining area with a fireplace. Great outdoor living space with 2 private patios & community pool. Assigned off street parking. Pet friendly community. Close to shopping, restaurants & more!
Last Buyer's Agent
Douglas Ackerson
Coldwell Banker Realty License #0225218924

Townhouse Details
Home Type
- Townhome
Est. Annual Taxes
- $5,148
Year Built
- Built in 1980
Lot Details
- Two or More Common Walls
- Property is in very good condition
HOA Fees
- $403 Monthly HOA Fees
Home Design
- Contemporary Architecture
- Brick Exterior Construction
Interior Spaces
- 1,426 Sq Ft Home
- Property has 2 Levels
- Traditional Floor Plan
- 1 Fireplace
- Living Room
- Dining Room
Kitchen
- Eat-In Kitchen
- Stove
- Dishwasher
- Disposal
Bedrooms and Bathrooms
- 3 Main Level Bedrooms
- En-Suite Primary Bedroom
- En-Suite Bathroom
- 2.5 Bathrooms
Laundry
- Laundry Room
- Dryer
- Washer
Parking
- Parking Space Number Location: 107
- 1 Assigned Parking Space
Schools
- Oakridge Elementary School
- Gunston Middle School
- Wakefield High School
Utilities
- Central Air
- Heat Pump System
- Electric Water Heater
Listing and Financial Details
- Assessor Parcel Number 35-008-116
Community Details
Overview
- Association fees include management, insurance, pool(s), reserve funds, sewer, snow removal, trash, water, lawn maintenance, exterior building maintenance
- Southampton Community
- Southampton Subdivision
- The community has rules related to alterations or architectural changes, covenants, parking rules
Recreation
- Community Pool
Similar Homes in the area
Home Values in the Area
Average Home Value in this Area
Property History
| Date | Event | Price | Change | Sq Ft Price |
|---|---|---|---|---|
| 11/09/2016 11/09/16 | Sold | $521,000 | +1.2% | $365 / Sq Ft |
| 10/07/2016 10/07/16 | Pending | -- | -- | -- |
| 10/03/2016 10/03/16 | For Sale | $515,000 | 0.0% | $361 / Sq Ft |
| 07/16/2014 07/16/14 | Rented | $2,950 | 0.0% | -- |
| 07/16/2014 07/16/14 | Under Contract | -- | -- | -- |
| 06/16/2014 06/16/14 | For Rent | $2,950 | -- | -- |
Tax History Compared to Growth
Agents Affiliated with this Home
-
Jennifer Wong

Seller's Agent in 2016
Jennifer Wong
W Homes LLC
(703) 447-4361
2 in this area
17 Total Sales
-
Ashley Young
A
Seller Co-Listing Agent in 2016
Ashley Young
W Homes LLC
(703) 517-3114
-
D
Buyer's Agent in 2016
Douglas Ackerson
Coldwell Banker (NRT-Southeast-MidAtlantic)
(703) 501-0399
125 Total Sales
-
D
Seller Co-Listing Agent in 2014
Davis Rajtik
W Homes LLC
Map
Source: Bright MLS
MLS Number: 1001615257
- 618 20th St S
- 923 20th St S
- 2007 S Joyce St
- 1015 20th St S
- 801 23rd St S
- 1019 21st St S
- 1023 21st St S
- 1211 S Eads St Unit 1701
- 1211 S Eads St Unit 401
- 1211 S Eads St Unit 604
- 1211 S Eads St Unit 804
- 1515 S Arlington Ridge Rd Unit 402
- 1301 S Arlington Ridge Rd Unit 208
- 2024 S Kent St
- 2305 S Inge St
- 1300 S Arlington Ridge Rd Unit 303
- 1200 S Arlington Ridge Rd Unit 409
- 1200 S Arlington Ridge Rd Unit 509
- 1200 S Arlington Ridge Rd Unit 205
- 1200 S Arlington Ridge Rd Unit 314
