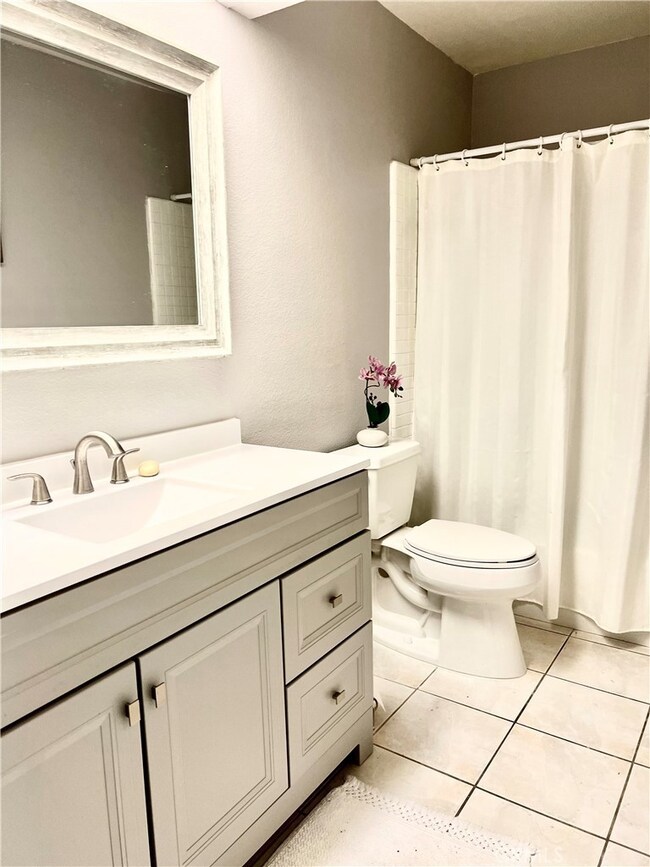
1625 Via Estrella Pomona, CA 91768
Pomona Valley NeighborhoodEstimated Value: $859,000 - $900,000
Highlights
- Golf Course Community
- Mountain View
- Home Office
- Primary Bedroom Suite
- Private Yard
- 2 Car Attached Garage
About This Home
As of June 2023Beautiful and cared for 3 bedroom and 3 bath single family attached home in a lovely gated community. First floor formal dining room with fireplace, formal living room, family room and full bathroom. 2 car garage. Second floor features 3 bedrooms and 2 bathrooms with beautiful views.
Quiet neighborhood and large relaxing outdoor space for your enjoyment.
Last Agent to Sell the Property
Century 21 Masters License #02032301 Listed on: 05/05/2023

Home Details
Home Type
- Single Family
Est. Annual Taxes
- $9,837
Year Built
- Built in 1987
Lot Details
- 5,712 Sq Ft Lot
- Private Yard
- Property is zoned POOH*
HOA Fees
Parking
- 2 Car Attached Garage
Home Design
- Planned Development
Interior Spaces
- 2,185 Sq Ft Home
- 2-Story Property
- Entryway
- Family Room with Fireplace
- Living Room
- Dining Room with Fireplace
- Home Office
- Mountain Views
Bedrooms and Bathrooms
- 3 Bedrooms
- All Upper Level Bedrooms
- Primary Bedroom Suite
- Walk-In Closet
- 3 Full Bathrooms
Laundry
- Laundry Room
- Laundry in Garage
Utilities
- Central Heating and Cooling System
Listing and Financial Details
- Tax Lot 15
- Tax Tract Number 41033
- Assessor Parcel Number 8360038015
- $436 per year additional tax assessments
Community Details
Overview
- Front Yard Maintenance
- Master Insurance
- Mountain Meadows Association, Phone Number (909) 399-3103
- Patio Terrace Association
- Master HOA
Recreation
- Golf Course Community
Security
- Security Service
- Resident Manager or Management On Site
Ownership History
Purchase Details
Home Financials for this Owner
Home Financials are based on the most recent Mortgage that was taken out on this home.Purchase Details
Home Financials for this Owner
Home Financials are based on the most recent Mortgage that was taken out on this home.Purchase Details
Home Financials for this Owner
Home Financials are based on the most recent Mortgage that was taken out on this home.Similar Homes in Pomona, CA
Home Values in the Area
Average Home Value in this Area
Purchase History
| Date | Buyer | Sale Price | Title Company |
|---|---|---|---|
| Young Vu T | -- | Fidelity National Title | |
| Young Vu | $775,000 | Wfg National Title | |
| Hodges Henry L | $220,000 | United Title Company |
Mortgage History
| Date | Status | Borrower | Loan Amount |
|---|---|---|---|
| Open | Young Vu T | $621,375 | |
| Previous Owner | Young Vu | $620,000 | |
| Previous Owner | Hodges Henry L | $397,184 | |
| Previous Owner | Hodges Henry L | $408,316 | |
| Previous Owner | Hodges Henry L | $288,765 | |
| Previous Owner | Hodges Henry L | $226,000 | |
| Previous Owner | Hodges Henry L | $213,498 |
Property History
| Date | Event | Price | Change | Sq Ft Price |
|---|---|---|---|---|
| 06/09/2023 06/09/23 | Sold | $775,000 | +3.3% | $355 / Sq Ft |
| 05/05/2023 05/05/23 | For Sale | $750,000 | -- | $343 / Sq Ft |
Tax History Compared to Growth
Tax History
| Year | Tax Paid | Tax Assessment Tax Assessment Total Assessment is a certain percentage of the fair market value that is determined by local assessors to be the total taxable value of land and additions on the property. | Land | Improvement |
|---|---|---|---|---|
| 2024 | $9,837 | $790,500 | $452,268 | $338,232 |
| 2023 | $4,219 | $324,982 | $69,126 | $255,856 |
| 2022 | $4,151 | $318,611 | $67,771 | $250,840 |
| 2021 | $4,048 | $312,365 | $66,443 | $245,922 |
| 2019 | $4,132 | $303,102 | $64,473 | $238,629 |
| 2018 | $3,816 | $297,159 | $63,209 | $233,950 |
| 2016 | $3,568 | $285,621 | $60,755 | $224,866 |
| 2015 | $3,538 | $281,332 | $59,843 | $221,489 |
| 2014 | $3,517 | $275,822 | $58,671 | $217,151 |
Agents Affiliated with this Home
-
Livia Faytol
L
Seller's Agent in 2023
Livia Faytol
Century 21 Masters
(310) 993-4282
1 in this area
15 Total Sales
-
Phu Nguyen

Buyer's Agent in 2023
Phu Nguyen
MOMENTUM REALTY
(909) 374-4399
4 in this area
58 Total Sales
Map
Source: California Regional Multiple Listing Service (CRMLS)
MLS Number: CV23062681
APN: 8360-038-015
- 1713 Crest View Place
- 1873 Paseo la Paz
- 1271 Loma Vista St
- 1547 Stratus Dr
- 1533 Stratus Dr
- 1543 Stratus Dr
- 1555 Stratus Dr
- 1529 Stratus Dr
- 1539 Stratus Dr
- 1541 Stratus Dr
- 1517 Stratus Dr
- 1553 Stratus Dr
- 1460 Stratus Dr
- 1458 Stratus Dr
- 1456 Stratus Dr
- 1452 Stratus Dr
- 1438 Stratus Dr
- 0 Sycamore Place Unit 25-475597
- 1641 Home Terrace
- 1725 Home Terrace
- 1625 Via Estrella
- 1627 Via Estrella
- 1623 Via Estrella
- 1770 Del Rey
- 1629 Via Estrella
- 1772 Del Rey
- 1769 Biarritz St
- 1621 Via Estrella
- 1631 Via Estrella
- 1771 Biarritz St
- 1624 Via Estrella
- 1626 Via Estrella
- 1774 Del Rey
- 1619 Via Estrella
- 1773 Biarritz St
- 1622 Via Estrella
- 1628 Via Estrella
- 1633 Via Estrella
- 1775 Biarritz St
- 1617 Via Estrella






