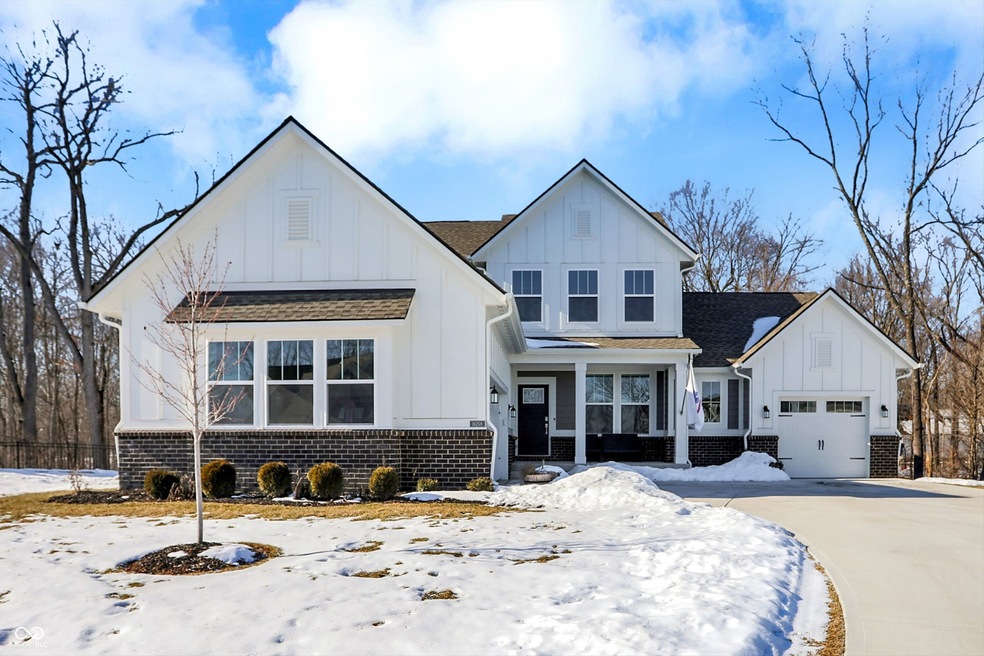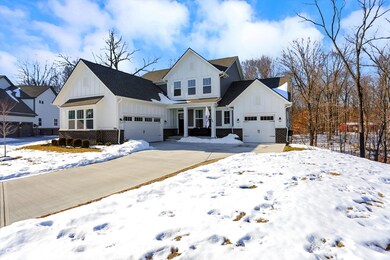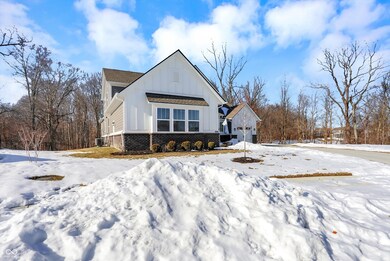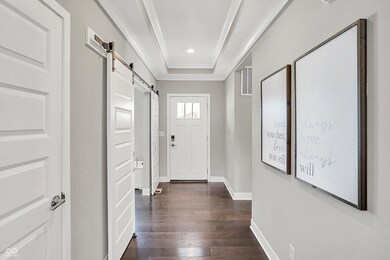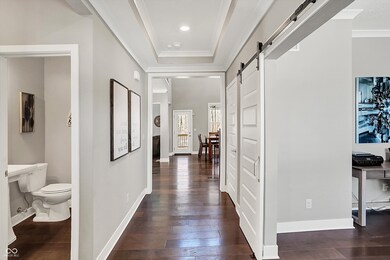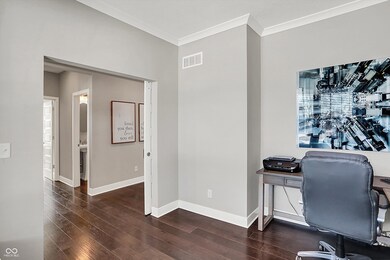
16258 Perrault Ct Fishers, IN 46040
Brooks-Luxhaven NeighborhoodHighlights
- View of Trees or Woods
- Wooded Lot
- Traditional Architecture
- Southeastern Elementary School Rated A
- Vaulted Ceiling
- Engineered Wood Flooring
About This Home
As of April 2025One of a kind cul-de-sac lot in highly desirable Woods of Vermillion with a great floorplan! You cannot beat this wooded view complete with a walk out basement. You can enjoy the peaceful view off the balcony or the patio just off the basement that offers both a covered space and an open area. So many great features throughout - Owners suite on the main floor tucked back in the corner with a vaulted ceiling! Large walk-in shower with two shower heads in owner's bathroom. 2 bedrooms upstairs connected with a jack-n-jill bathroom and loft area to enjoy. Guest suite on the main floor located to provide privacy. Another large bedroom located in the basement with a walk in closet. The great room located next to the kitchen offers a relaxing fireplace and great views of the woods. In this dream kitchen you will find a huge island with plenty of cabinet space and the perfect area to pull up some bar stools. Large laundry room with lots of cabinet space and sink located near the owners suite and just off the 1 car garage. Open basement has a large great room and newly added kitchenette that is perfect for entertaining! Large storage area in basement for all your storage needs. Two garages (a 2 car and 1 car) each providing a private entrance into the home. Home has a full sprinkler system and under eve lighting to create the prefect ambiance on the exterior.
Last Agent to Sell the Property
CENTURY 21 Scheetz Brokerage Email: kmoss@c21scheetz.com License #RB15001047 Listed on: 02/13/2025

Home Details
Home Type
- Single Family
Est. Annual Taxes
- $70
Year Built
- Built in 2023
Lot Details
- 0.47 Acre Lot
- Cul-De-Sac
- Wooded Lot
Parking
- 3 Car Attached Garage
- Garage Door Opener
Home Design
- Traditional Architecture
- Brick Exterior Construction
- Poured Concrete
- Cement Siding
Interior Spaces
- 2-Story Property
- Woodwork
- Vaulted Ceiling
- Gas Log Fireplace
- Vinyl Clad Windows
- Window Screens
- Great Room with Fireplace
- Formal Dining Room
- Views of Woods
- Fire and Smoke Detector
- Laundry on main level
Kitchen
- Eat-In Kitchen
- Double Oven
- Gas Oven
- Dishwasher
- Kitchen Island
- Disposal
Flooring
- Engineered Wood
- Carpet
- Laminate
Bedrooms and Bathrooms
- 5 Bedrooms
- Walk-In Closet
Finished Basement
- Walk-Out Basement
- Sump Pump with Backup
- Basement Storage
Schools
- Southeastern Elementary School
- Hamilton Se Int And Jr High Sch Middle School
- Hamilton Southeastern High School
Utilities
- Heating System Uses Gas
- Programmable Thermostat
Additional Features
- Covered patio or porch
- Suburban Location
Community Details
- No Home Owners Association
- Vermillion Subdivision
Listing and Financial Details
- Tax Lot 289
- Assessor Parcel Number 291608028003000007
- Seller Concessions Not Offered
Ownership History
Purchase Details
Similar Homes in Fishers, IN
Home Values in the Area
Average Home Value in this Area
Purchase History
| Date | Type | Sale Price | Title Company |
|---|---|---|---|
| Special Warranty Deed | -- | None Listed On Document |
Property History
| Date | Event | Price | Change | Sq Ft Price |
|---|---|---|---|---|
| 04/01/2025 04/01/25 | Sold | $805,000 | +0.6% | $158 / Sq Ft |
| 02/14/2025 02/14/25 | Pending | -- | -- | -- |
| 02/13/2025 02/13/25 | For Sale | $800,000 | -- | $157 / Sq Ft |
Tax History Compared to Growth
Tax History
| Year | Tax Paid | Tax Assessment Tax Assessment Total Assessment is a certain percentage of the fair market value that is determined by local assessors to be the total taxable value of land and additions on the property. | Land | Improvement |
|---|---|---|---|---|
| 2024 | $5 | $685,000 | $96,100 | $588,900 |
| 2023 | $70 | $600 | $600 | -- |
Agents Affiliated with this Home
-
Kimberly Moss
K
Seller's Agent in 2025
Kimberly Moss
CENTURY 21 Scheetz
(317) 402-4288
3 in this area
38 Total Sales
-
Shannon Gilbert

Buyer's Agent in 2025
Shannon Gilbert
Highgarden Real Estate
(765) 532-6503
17 in this area
643 Total Sales
Map
Source: MIBOR Broker Listing Cooperative®
MLS Number: 22019859
APN: 29-16-08-028-003.000-007
- 16244 Perrault Ct
- 16305 Kenora Ln N
- 16516 Wilsons Farm Dr
- 16491 Wheatley Ct
- 16598 Dominion Dr
- 16193 Burnt Rock Ln
- 10423 Hamburg Dr
- 9822 Tampico Chase
- 629 Washington St
- 16112 Lavina Ln
- 649 Washington St
- 9851 Pica Dr
- 9823 Pica Dr
- 16551 Branham Dr
- 9640 Katana Cir
- 581 Roosevelt St
- 15580 Garrano Ln
- 9717 Chuckwalla Place
- 10155 Landis Blvd
- 10027 Landis Blvd
