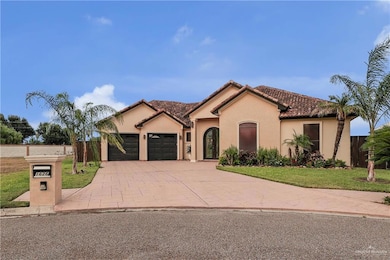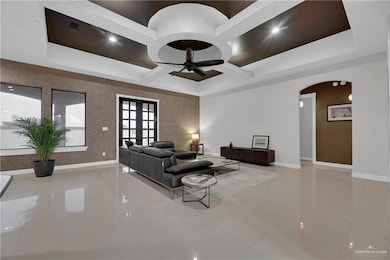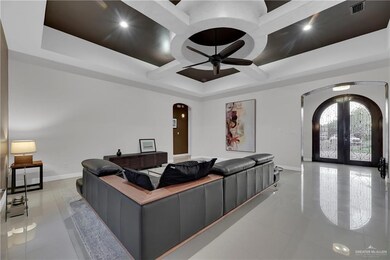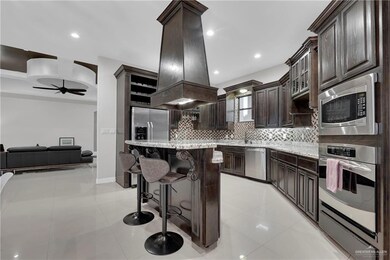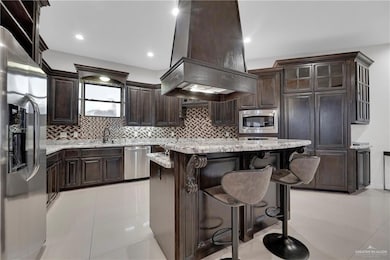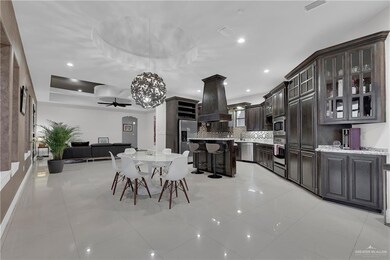
Estimated payment $3,647/month
Highlights
- In Ground Pool
- Gated Community
- Bonus Room
- Sharyland North Junior High School Rated A
- Soaking Tub and Separate Shower in Primary Bathroom
- High Ceiling
About This Home
Welcome Home! Located in the highly desirable community of Tuscany Village, this stunning home offers 3 spacious bedrooms, 2.5 baths, private office, media room, and a generous living area. The gourmet kitchen features granite countertops, beautiful custom cabinetry, stainless steel appliances, and a custom backsplash. The home boasts soaring decorative ceilings, upscale lighting, and porcelain tile flooring throughout. The open floor plan is ideal for entertaining. The primary suite includes a spa-like ensuite bathroom with a relaxing soaking tub, double vanities, and two large walk-in closet. Two car garage offers tile flooring and level 2 EV charger. The covered patio overlooks a sparkling pool and expansive fenced backyard. Zoned to Sharyland ISD!!!
Home Details
Home Type
- Single Family
Est. Annual Taxes
- $9,462
Year Built
- Built in 2008
Lot Details
- 0.26 Acre Lot
- Cul-De-Sac
- Masonry wall
- Privacy Fence
- Wood Fence
- Irregular Lot
- Sprinkler System
HOA Fees
- $33 Monthly HOA Fees
Parking
- 2 Car Attached Garage
- Front Facing Garage
- Garage Door Opener
Home Design
- Slab Foundation
- Clay Roof
- Stucco
Interior Spaces
- 2,764 Sq Ft Home
- 1-Story Property
- Wet Bar
- Built-In Features
- High Ceiling
- Ceiling Fan
- Vertical Blinds
- Solar Screens
- Entrance Foyer
- Home Office
- Bonus Room
- Porcelain Tile
Kitchen
- Convection Oven
- Electric Cooktop
- Microwave
- Ice Maker
- Dishwasher
- Granite Countertops
- Trash Compactor
- Disposal
Bedrooms and Bathrooms
- 3 Bedrooms
- Split Bedroom Floorplan
- Dual Closets
- Walk-In Closet
- Dual Vanity Sinks in Primary Bathroom
- Soaking Tub and Separate Shower in Primary Bathroom
Laundry
- Laundry Room
- Dryer
- Washer
Home Security
- Home Security System
- Carbon Monoxide Detectors
- Fire and Smoke Detector
Pool
- In Ground Pool
- Heated Spa
- Outdoor Pool
Schools
- Jensen Elementary School
- Sharyland North Junior Middle School
- Sharyland Pioneer High School
Utilities
- Central Heating and Cooling System
- Electric Water Heater
Additional Features
- Energy-Efficient Thermostat
- Covered patio or porch
Listing and Financial Details
- Assessor Parcel Number T826001000000500
Community Details
Overview
- Magnolia Property Management Association
- Tuscany Village Subdivision
Security
- Gated Community
Map
Home Values in the Area
Average Home Value in this Area
Tax History
| Year | Tax Paid | Tax Assessment Tax Assessment Total Assessment is a certain percentage of the fair market value that is determined by local assessors to be the total taxable value of land and additions on the property. | Land | Improvement |
|---|---|---|---|---|
| 2024 | $8,519 | $413,454 | $91,000 | $322,454 |
| 2023 | $8,760 | $382,800 | $0 | $0 |
| 2022 | $8,574 | $348,000 | $77,119 | $270,881 |
| 2021 | $9,048 | $359,335 | $74,834 | $284,501 |
| 2020 | $6,957 | $262,990 | $51,413 | $211,577 |
| 2019 | $6,648 | $244,257 | $44,215 | $200,042 |
| 2018 | $6,725 | $246,456 | $44,215 | $202,241 |
| 2017 | $6,775 | $246,920 | $44,215 | $204,440 |
| 2016 | $6,159 | $224,473 | $44,215 | $180,258 |
| 2015 | $5,207 | $209,600 | $38,560 | $171,040 |
Property History
| Date | Event | Price | Change | Sq Ft Price |
|---|---|---|---|---|
| 07/22/2025 07/22/25 | For Sale | $489,000 | -4.1% | $177 / Sq Ft |
| 02/01/2025 02/01/25 | For Sale | $510,000 | 0.0% | $185 / Sq Ft |
| 12/10/2024 12/10/24 | Off Market | -- | -- | -- |
| 08/13/2024 08/13/24 | Price Changed | $510,000 | -1.0% | $185 / Sq Ft |
| 06/04/2024 06/04/24 | For Sale | $515,000 | +47.1% | $186 / Sq Ft |
| 06/07/2021 06/07/21 | Sold | -- | -- | -- |
| 04/29/2021 04/29/21 | Pending | -- | -- | -- |
| 03/29/2021 03/29/21 | Price Changed | $350,000 | -3.8% | $127 / Sq Ft |
| 03/22/2021 03/22/21 | Price Changed | $364,000 | -1.4% | $132 / Sq Ft |
| 01/20/2021 01/20/21 | For Sale | $369,000 | +40.3% | $134 / Sq Ft |
| 04/28/2017 04/28/17 | Sold | -- | -- | -- |
| 04/13/2017 04/13/17 | Pending | -- | -- | -- |
| 02/01/2017 02/01/17 | For Sale | $263,000 | -- | $95 / Sq Ft |
Purchase History
| Date | Type | Sale Price | Title Company |
|---|---|---|---|
| Vendors Lien | -- | Edwards Abstract And Ttl Co | |
| Interfamily Deed Transfer | -- | Edwards Abstract And Ttl Co | |
| Vendors Lien | -- | Edwards Abstract And Title C | |
| Vendors Lien | -- | Landtitleusa Inc | |
| Trustee Deed | $258,789 | None Available | |
| Warranty Deed | -- | None Available |
Mortgage History
| Date | Status | Loan Amount | Loan Type |
|---|---|---|---|
| Open | $58,000 | Credit Line Revolving | |
| Previous Owner | $278,400 | New Conventional | |
| Previous Owner | $257,657 | New Conventional | |
| Previous Owner | $253,175 | New Conventional | |
| Previous Owner | $186,200 | New Conventional | |
| Previous Owner | $244,000 | Unknown | |
| Closed | $0 | Assumption |
Similar Homes in the area
Source: Greater McAllen Association of REALTORS®
MLS Number: 439643
APN: T8260-01-000-0005-00
- 4800 E Mile 6 Rd
- 3819 E Stevenson Ave
- 3716 E Lincoln Ave
- 3820 E Roosevelt Ave
- 3500 E Saint Jude Ave
- 3608 Stevenson Ave
- 5904 Ozark Ave
- 3401 E Stevenson Ave
- 9207 N 59th Ln
- 9202 N 56th Ln
- 613 N Glasscock Rd
- 3824 E Roosevelt Ave
- 5801 Northwestern Ave
- 5713 Northwestern Ave
- 00 Truman Ave
- 9703 N 71st Ln
- 7120 N 71st Ln
- 9510 N 71st Ln
- 9707 N 71st Ln
- 3724 E Diamondhead Ave
- 3608 Stevenson Ave
- 5801 Ozark Ave Unit 3
- 9219 N 59th Ln Unit 4
- 9219 N 59th Ln Unit 2
- 9303 N 59th Ln Unit 3
- 9219 N 59th Ln Unit 1
- 5713 Northwestern Ave Unit 3
- 3004 E Diamondhead Ave Unit 1
- 3004 E Diamondhead Ave Unit 3
- 1306 Rockport St
- 7815 N 58th Ln Unit 2
- 7711 N 58th Ln Unit 2
- 1309 S Xanthia St
- 8018 49th Ln
- 7301 Texas 107
- 209 N Linares St
- 320 S Stewart Blvd
- 7507 N 55th Ln
- 9223 N 59th St Unit 1
- 7703 N 58th Ln Unit 3

