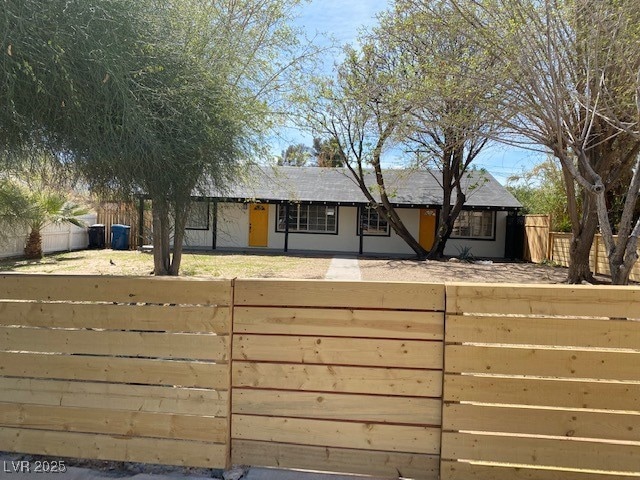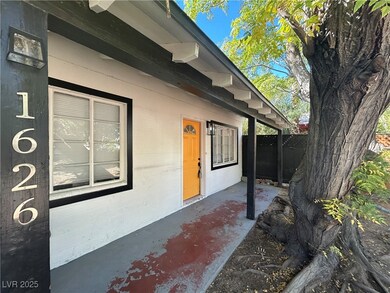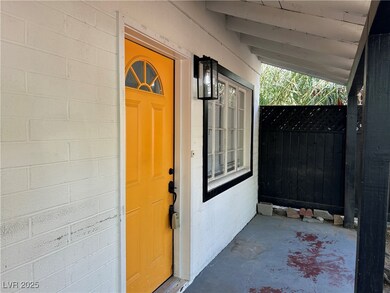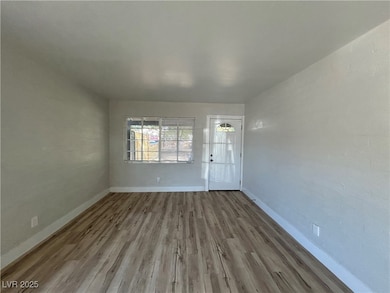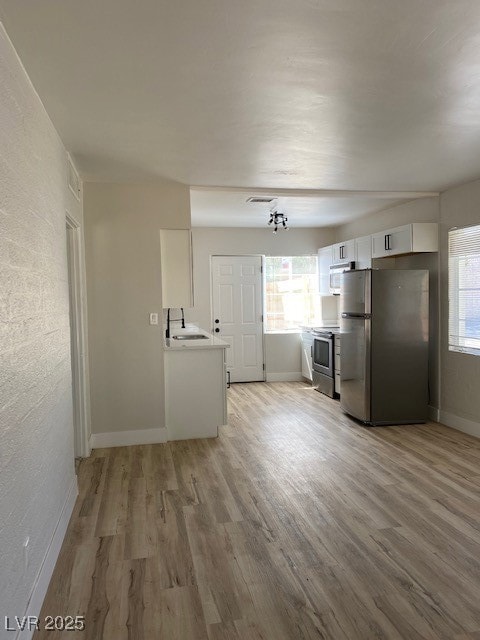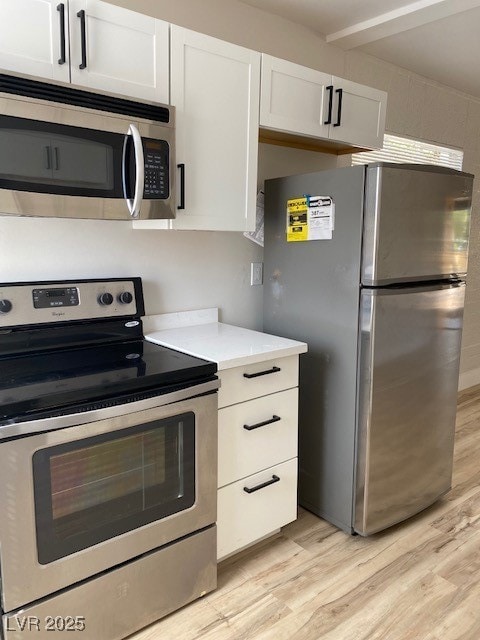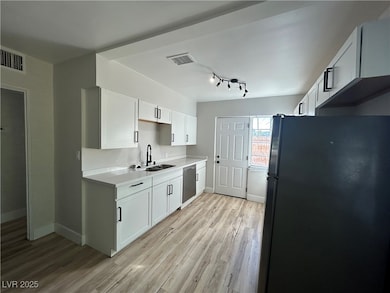1626 Thelma Ln Las Vegas, NV 89104
Huntridge NeighborhoodHighlights
- Main Floor Primary Bedroom
- Laundry Room
- Ceiling Fan
- No HOA
- Central Heating and Cooling System
- Washer and Dryer
About This Home
Renovated duplex in a modern design. 1 bedroom 1 bath. Wood/laminate flooring in living/kitchen, carpet in bedroom. Stainless kitchen appliances. Upgraded bathroom fixtures, waterfall shower head, hexagon tile details. Cozy backyard. Ample street parking. A Small dog or cat considered with additional deposit, max total weight 22 lbs at maturity. Washer n Dryer included.
Listing Agent
Shelter Realty, Inc Brokerage Phone: 702-376-7379 License #B.0049099 Listed on: 11/06/2025
Property Details
Home Type
- Multi-Family
Est. Annual Taxes
- $809
Year Built
- Built in 1950
Lot Details
- 7,841 Sq Ft Lot
- North Facing Home
- Property is Fully Fenced
- Wood Fence
Parking
- Open Parking
Home Design
- Duplex
- Shingle Roof
- Composition Roof
- Stucco
Interior Spaces
- 648 Sq Ft Home
- 1-Story Property
- Ceiling Fan
- Blinds
Kitchen
- Electric Range
- Microwave
- Dishwasher
- Disposal
Flooring
- Carpet
- Laminate
Bedrooms and Bathrooms
- 1 Primary Bedroom on Main
- 1 Full Bathroom
Laundry
- Laundry Room
- Washer and Dryer
Schools
- Crestwood Elementary School
- Fremont John C. Middle School
- Valley High School
Utilities
- Central Heating and Cooling System
- Cable TV Available
Listing and Financial Details
- Security Deposit $1,275
- Property Available on 11/13/25
- Tenant pays for cable TV, electricity, key deposit
- The owner pays for grounds care, sewer, trash collection, water
Community Details
Overview
- No Home Owners Association
- Charleston Square Tr #4 Subdivision
Pet Policy
- Pets allowed on a case-by-case basis
- Pet Deposit $350
Map
Source: Las Vegas REALTORS®
MLS Number: 2733282
APN: 162-02-113-019
- 1614 Lewis Ave
- 414 S 16th St
- 1421 Norman Ave
- 1401 Jessica Ave
- 1313 Pauline Way
- 1411 Norman Ave
- 1314 Jessica Ave
- 1821 Franklin Ave
- 500 S 13th St Unit C4
- 500 S 13th St Unit C5
- 1913 Houston Dr
- 1600 Becke Cir
- 1905 Franklin Ave
- 1408 E Carson Ave
- 223 Tower St
- 223 Dougram Ave
- 1720 E Oakey Blvd
- 1401 E Oakey Blvd
- 2013 Franklin Ave
- 1716 Chapman Dr
- 1616 Chapman Dr
- 1313 Hillside Place
- 1308 S 16th St
- 1416 Cholla Way
- 1270 Burnham Ave
- 1411 Norman Ave
- 1412 S 16th St
- 1409 Joshua Way
- 1405 E Bridger Ave Unit A
- 1405 E Bridger Ave Unit B
- 110 S Bruce St
- 1905 Wengert Ave
- 1401 E Carson Ave Unit 3
- 254 Tower St
- 412 S Maryland Pkwy Unit 1/2
- 223 Dougram Ave
- 217 S Maryland Pkwy
- 1301 Bracken Ave
- 601 S 11th St
- 601 S 11th St
