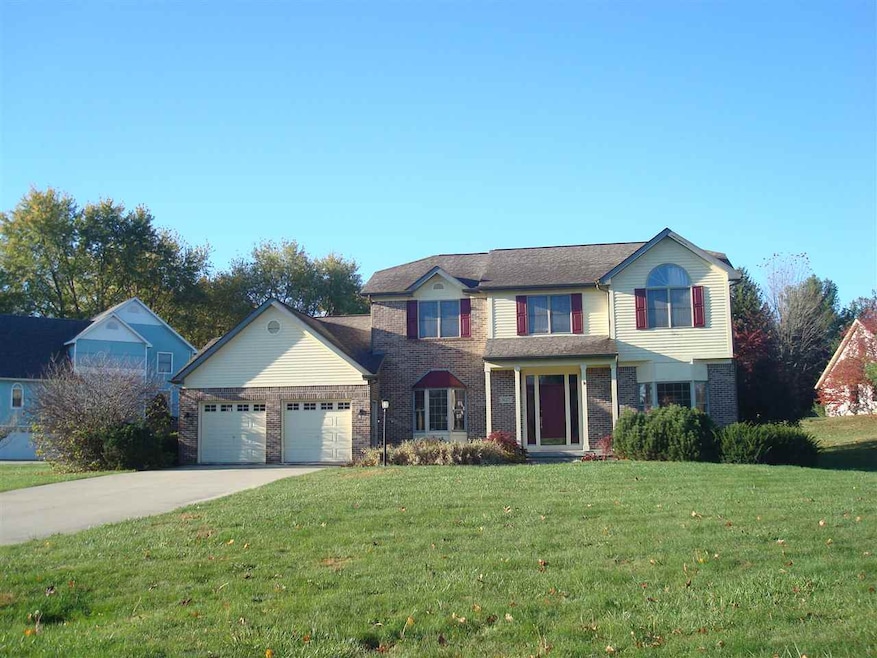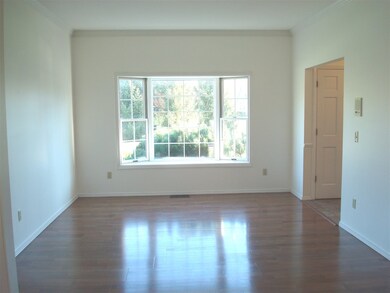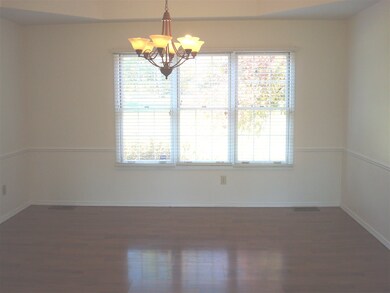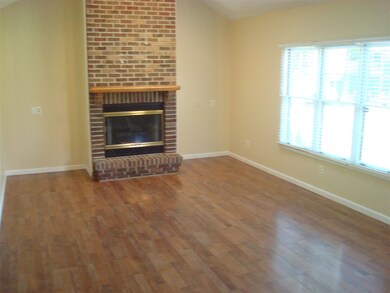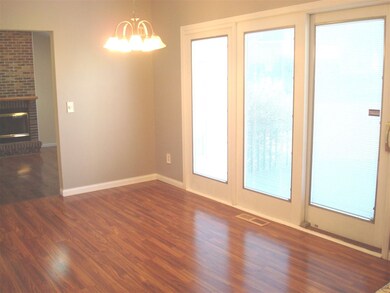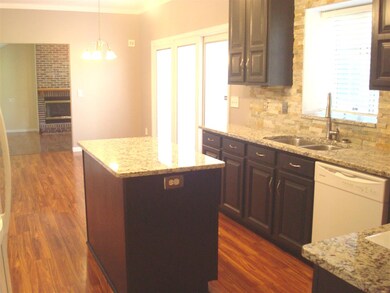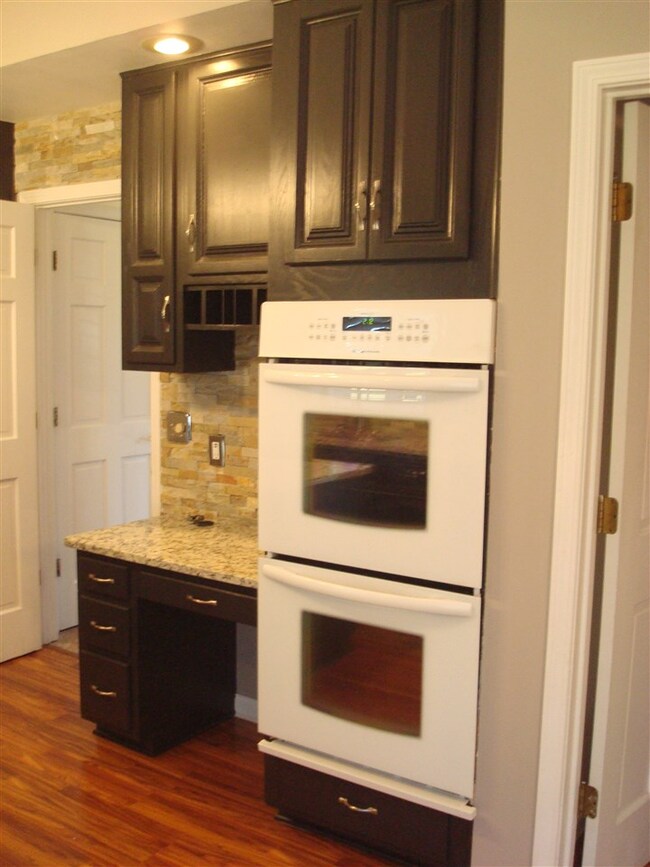
1627 N Parkview Dr Marion, IN 46952
Shady Hills NeighborhoodEstimated Value: $275,000 - $305,462
Highlights
- Traditional Architecture
- 1 Fireplace
- Covered patio or porch
- Cathedral Ceiling
- Solid Surface Countertops
- Formal Dining Room
About This Home
As of February 2016Beautifully updated traditional 2 story home in one of Marion's most desired areas. Awesome updated kitchen featuring painted cabinets, stone backsplash, granite countertops, laminate flooring, Eat in area with patio doors out to backyard, new lighting and all appliances including newer washer & dryer. First floor office with built in bookcases, glass french doors. Grand foyer with new tile flooring. Updated first floor powder room. Formal living & dining rooms. Convenient family room just off kitchen with gas brick fireplace. Second floor features 4 bedrooms. Large master suite includes fantastic bath with separate garden tub & shower, walk in closet. Full basement with two finished areas: 27 x 15 rec room, 15 x 12 room w/ daylight windows could be extra bedroom, work out area. 40 x 12 unfinished for all your treasures and maybe a workshop. New roof 5 years. Newer furnace, siding. Truly a magnificent home with immediate possession.
Home Details
Home Type
- Single Family
Est. Annual Taxes
- $1,901
Year Built
- Built in 1991
Lot Details
- 0.54 Acre Lot
- Lot Dimensions are 148 x 161
- Landscaped
- Irregular Lot
Parking
- 2 Car Attached Garage
- Garage Door Opener
Home Design
- Traditional Architecture
- Brick Exterior Construction
- Poured Concrete
- Shingle Roof
- Cedar
- Vinyl Construction Material
Interior Spaces
- 2-Story Property
- Built-in Bookshelves
- Crown Molding
- Tray Ceiling
- Cathedral Ceiling
- Ceiling Fan
- 1 Fireplace
- Entrance Foyer
- Formal Dining Room
Kitchen
- Eat-In Kitchen
- Electric Oven or Range
- Kitchen Island
- Solid Surface Countertops
- Disposal
Flooring
- Carpet
- Laminate
- Tile
Bedrooms and Bathrooms
- 4 Bedrooms
- Walk-In Closet
- Bathtub with Shower
- Garden Bath
Laundry
- Laundry on main level
- Electric Dryer Hookup
Partially Finished Basement
- Basement Fills Entire Space Under The House
- Sump Pump
Home Security
- Prewired Security
- Fire and Smoke Detector
Utilities
- Forced Air Heating and Cooling System
- Heating System Uses Gas
- Cable TV Available
Additional Features
- Covered patio or porch
- Suburban Location
Listing and Financial Details
- Assessor Parcel Number 27-02-30-304-007.000-002
Ownership History
Purchase Details
Home Financials for this Owner
Home Financials are based on the most recent Mortgage that was taken out on this home.Purchase Details
Home Financials for this Owner
Home Financials are based on the most recent Mortgage that was taken out on this home.Similar Homes in Marion, IN
Home Values in the Area
Average Home Value in this Area
Purchase History
| Date | Buyer | Sale Price | Title Company |
|---|---|---|---|
| Hunt Scott | -- | -- | |
| Nickell Jeremy | -- | None Available |
Mortgage History
| Date | Status | Borrower | Loan Amount |
|---|---|---|---|
| Open | Hunt Scott | $160,000 | |
| Closed | Hunt Scott | -- | |
| Closed | Hunt Scott J | $160,000 | |
| Previous Owner | Nickell Jeremy | $206,610 | |
| Previous Owner | Nickell Jeremy | $216,600 | |
| Previous Owner | Nickell Jeremy | $11,500 | |
| Previous Owner | Nickell Jeremy | $199,000 |
Property History
| Date | Event | Price | Change | Sq Ft Price |
|---|---|---|---|---|
| 02/23/2016 02/23/16 | Sold | $200,000 | -8.2% | $66 / Sq Ft |
| 01/18/2016 01/18/16 | Pending | -- | -- | -- |
| 11/08/2015 11/08/15 | For Sale | $217,900 | -- | $71 / Sq Ft |
Tax History Compared to Growth
Tax History
| Year | Tax Paid | Tax Assessment Tax Assessment Total Assessment is a certain percentage of the fair market value that is determined by local assessors to be the total taxable value of land and additions on the property. | Land | Improvement |
|---|---|---|---|---|
| 2024 | $2,692 | $269,200 | $25,900 | $243,300 |
| 2023 | $2,613 | $261,300 | $25,900 | $235,400 |
| 2022 | $2,529 | $252,900 | $24,600 | $228,300 |
| 2021 | $2,236 | $223,600 | $24,600 | $199,000 |
| 2020 | $2,236 | $223,600 | $24,600 | $199,000 |
| 2019 | $2,036 | $203,600 | $24,600 | $179,000 |
| 2018 | $1,942 | $194,200 | $24,600 | $169,600 |
| 2017 | $1,974 | $197,400 | $24,600 | $172,800 |
| 2016 | $1,942 | $194,200 | $24,600 | $169,600 |
| 2014 | $1,901 | $190,100 | $24,600 | $165,500 |
| 2013 | $1,901 | $191,000 | $24,600 | $166,400 |
Map
Source: Indiana Regional MLS
MLS Number: 201551978
APN: 27-02-30-304-007.000-002
- 1622 W Parkview Dr
- 1502 N Baldwin Ave
- 647 Candlewood Dr
- 1513 N Quarry Rd
- 2315 N River Rd
- 1402 W Chapel Pike
- 1200 N Manor Dr
- 1605 Fox Trail Unit 11
- 1592 W Timberview Dr Unit 25
- 1414 Fox Trail Unit 24
- 1416 Fox Trail Unit 23
- 1418 Fox Trail Unit 22
- 1591 W Timberview Dr Unit 26
- 1420 Fox Trail Unit 21
- 1412 Fox Trail Unit 27
- 1422 Fox Trail Unit 20
- 1409 Fox Trail Unit 38
- 1410 Fox Trail Unit 28
- 1413 Fox Trail Unit 40
- 1424 Fox Trail Unit 19
- 1627 N Parkview Dr
- 1623 E Parkview Dr
- 1631 N Parkview Dr
- 1619 E Parkview Dr
- 1622 E Parkview Dr
- 1632 N Parkview Dr
- 1628 N Parkview Dr
- 1616 E Parkview Dr
- 1615 E Parkview Dr
- 1618 W Parkview Dr
- 1614 E Parkview Dr
- 1614 W Parkview Dr
- 1611 E Parkview Dr
- 809 W Overlook Rd
- 1610 E Parkview Dr
- 1610 W Parkview Dr
- 1607 E Parkview Dr
- 1715 W Parkview Dr
- 1803 N Quarry Rd
- 1636 N Parkview Dr
