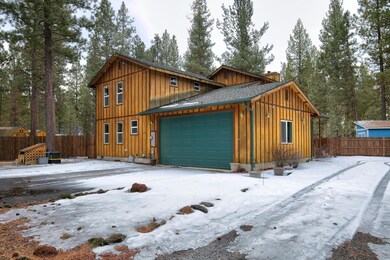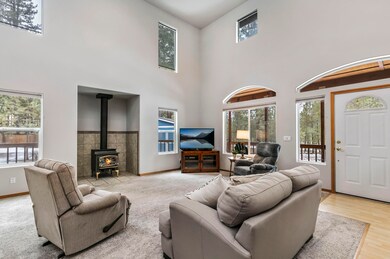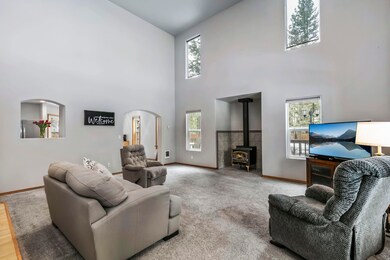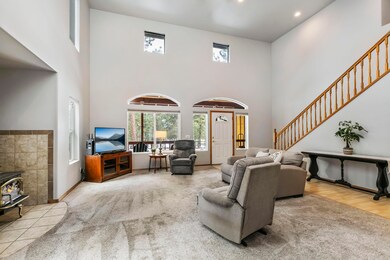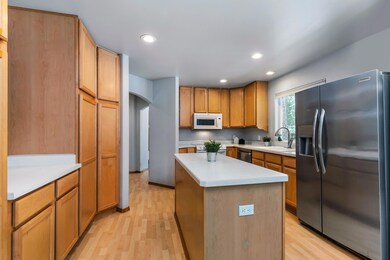
Highlights
- RV Access or Parking
- Territorial View
- Traditional Architecture
- Deck
- Vaulted Ceiling
- Main Floor Primary Bedroom
About This Home
As of April 2023Located in the Deschutes River Recreation Homesites community. This spacious and well-designed home has soaring ceilings in the great room w/wood burning fireplace. The kitchen features tons of storage, island, new dishwasher, and an eating area. The light and bright primary bedroom is on the main level with a large walk-in closet, soaking tub & shower. Main floor laundry room. The two upstairs bedrooms and bath also have a loft area and plenty of privacy. Set on over an acre, this stunning lot has a large, fenced yard, wrap around deck, 2 storage barns, a brand new studio shed that just needs your finishing touches on the inside and a very low maintenance yard. Attached 2 Car Garage. Enjoy 300-plus days of Central Oregon sunshine and easy access to recreational activities from this fantastic location all while being minutes to Sunriver, Bend, Mt. Bachelor, and the Cascades Lakes. Enjoy unlimited recreational activities outside your front door!
Last Agent to Sell the Property
Cascade Hasson SIR License #200212149 Listed on: 02/24/2023

Last Buyer's Agent
Taylor GeDeros
RE/MAX Key Properties License #201247036
Home Details
Home Type
- Single Family
Est. Annual Taxes
- $3,647
Year Built
- Built in 2000
Lot Details
- 1.06 Acre Lot
- Dirt Road
- Fenced
- Property is zoned RR10, RR10
HOA Fees
- $3 Monthly HOA Fees
Parking
- 2 Car Attached Garage
- Garage Door Opener
- RV Access or Parking
Home Design
- Traditional Architecture
- Stem Wall Foundation
- Frame Construction
- Asphalt Roof
Interior Spaces
- 1,999 Sq Ft Home
- 2-Story Property
- Vaulted Ceiling
- Ceiling Fan
- Wood Burning Fireplace
- Vinyl Clad Windows
- Great Room with Fireplace
- Loft
- Territorial Views
Kitchen
- Breakfast Area or Nook
- Range
- Microwave
- Dishwasher
- Kitchen Island
- Laminate Countertops
- Disposal
Flooring
- Carpet
- Laminate
- Vinyl
Bedrooms and Bathrooms
- 3 Bedrooms
- Primary Bedroom on Main
- Linen Closet
- Walk-In Closet
- Double Vanity
- Soaking Tub
- Bathtub with Shower
Laundry
- Laundry Room
- Dryer
- Washer
Home Security
- Carbon Monoxide Detectors
- Fire and Smoke Detector
Outdoor Features
- Deck
- Separate Outdoor Workshop
- Shed
- Storage Shed
Schools
- Lapine Elementary School
- Lapine Middle School
- Lapine Sr High School
Utilities
- No Cooling
- Wall Furnace
- Well
- Water Heater
- Sand Filter Approved
Community Details
- Deschutes River Recreation Homesites Subdivision
Listing and Financial Details
- Legal Lot and Block 14 / 75
- Assessor Parcel Number 126715
Ownership History
Purchase Details
Home Financials for this Owner
Home Financials are based on the most recent Mortgage that was taken out on this home.Purchase Details
Home Financials for this Owner
Home Financials are based on the most recent Mortgage that was taken out on this home.Purchase Details
Similar Homes in Bend, OR
Home Values in the Area
Average Home Value in this Area
Purchase History
| Date | Type | Sale Price | Title Company |
|---|---|---|---|
| Warranty Deed | $406,000 | Deschutes County Title Co | |
| Warranty Deed | $382,000 | Western Title & Escrow | |
| Interfamily Deed Transfer | -- | None Available |
Mortgage History
| Date | Status | Loan Amount | Loan Type |
|---|---|---|---|
| Open | $503,662 | FHA | |
| Closed | $249,000 | New Conventional | |
| Previous Owner | $375,081 | FHA |
Property History
| Date | Event | Price | Change | Sq Ft Price |
|---|---|---|---|---|
| 04/20/2023 04/20/23 | Sold | $550,000 | 0.0% | $275 / Sq Ft |
| 02/27/2023 02/27/23 | Pending | -- | -- | -- |
| 02/24/2023 02/24/23 | For Sale | $550,000 | +35.5% | $275 / Sq Ft |
| 04/22/2020 04/22/20 | Sold | $406,000 | -1.0% | $203 / Sq Ft |
| 03/06/2020 03/06/20 | Pending | -- | -- | -- |
| 02/26/2020 02/26/20 | For Sale | $409,900 | +7.3% | $205 / Sq Ft |
| 02/28/2019 02/28/19 | Sold | $382,000 | -4.3% | $191 / Sq Ft |
| 01/23/2019 01/23/19 | Pending | -- | -- | -- |
| 11/15/2018 11/15/18 | For Sale | $399,000 | -- | $200 / Sq Ft |
Tax History Compared to Growth
Tax History
| Year | Tax Paid | Tax Assessment Tax Assessment Total Assessment is a certain percentage of the fair market value that is determined by local assessors to be the total taxable value of land and additions on the property. | Land | Improvement |
|---|---|---|---|---|
| 2024 | $4,054 | $227,150 | -- | -- |
| 2023 | $3,961 | $220,540 | $0 | $0 |
| 2022 | $3,537 | $207,890 | $0 | $0 |
| 2021 | $3,558 | $201,840 | $0 | $0 |
| 2020 | $3,378 | $201,840 | $0 | $0 |
| 2019 | $3,284 | $195,970 | $0 | $0 |
| 2018 | $3,190 | $190,270 | $0 | $0 |
| 2017 | $3,106 | $184,730 | $0 | $0 |
| 2016 | $2,965 | $179,350 | $0 | $0 |
| 2015 | $2,883 | $174,130 | $0 | $0 |
| 2014 | -- | $169,060 | $0 | $0 |
Agents Affiliated with this Home
-
Korren Bower
K
Seller's Agent in 2023
Korren Bower
Cascade Hasson SIR
(541) 383-7600
124 Total Sales
-
T
Buyer's Agent in 2023
Taylor GeDeros
RE/MAX
-
Wendolyn Cooper

Seller's Agent in 2020
Wendolyn Cooper
Keller Williams Realty Central Oregon
(541) 350-9020
91 Total Sales
-
Ken Mucha

Buyer's Agent in 2020
Ken Mucha
Team Birtola High Desert
(406) 696-3998
205 Total Sales
-
Jen Bowen

Seller's Agent in 2019
Jen Bowen
Coldwell Banker Bain
(541) 280-2147
80 Total Sales
-
Rachel Lemas

Buyer's Agent in 2019
Rachel Lemas
Coldwell Banker Bain
(541) 896-1263
105 Total Sales
Map
Source: Oregon Datashare
MLS Number: 220159731
APN: 126715
- 16320 Blacktail
- 16317 White Tail Ln
- 16322 Big Buck Ln
- 54641 Silver Fox Dr
- 16340 Mule Deer Ln
- 16378 Whitetail Ln
- 0 Caribou Dr Unit 220202114
- 54665 Silver Fox Dr
- 0 No Situs Unit 220196814
- 16178 Mountain Goat Ln
- 16167 Mountain Goat Ln
- 54429 Foster Rd
- 54930 Forest Ln
- 54937 Forest Ln
- 54949 Mallard Dr
- 54990 Mallard Dr
- 56281 Mirror Rock Loop Unit 362
- 55020 Forest Ln
- 16402 Beaver Dr
- 55161 Munson St

