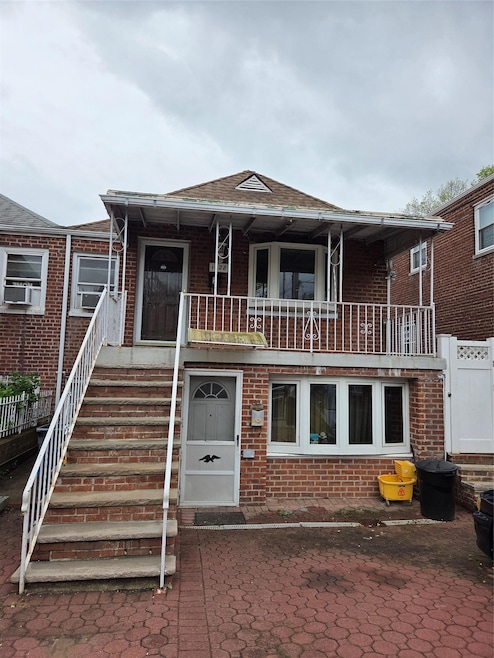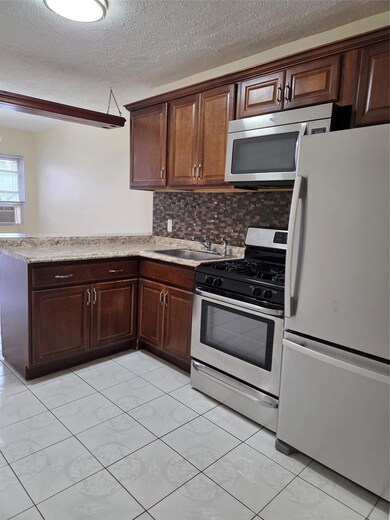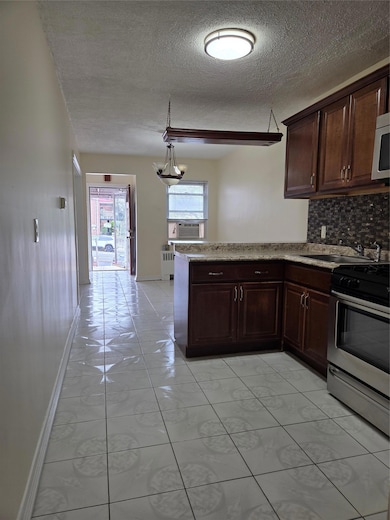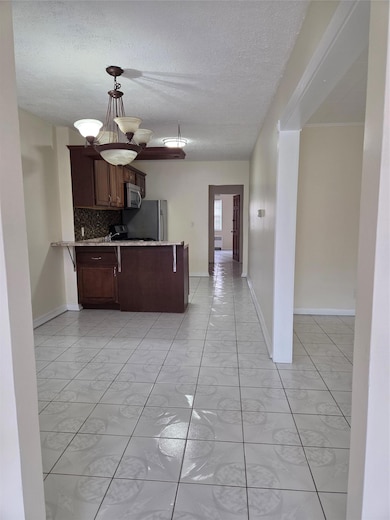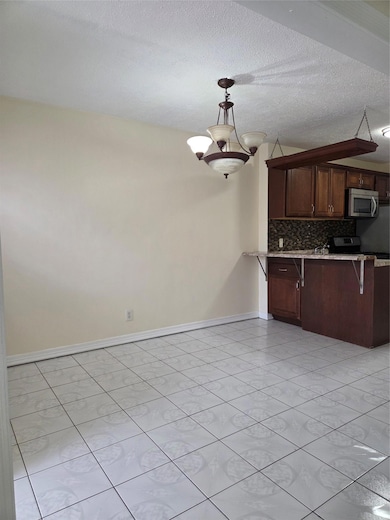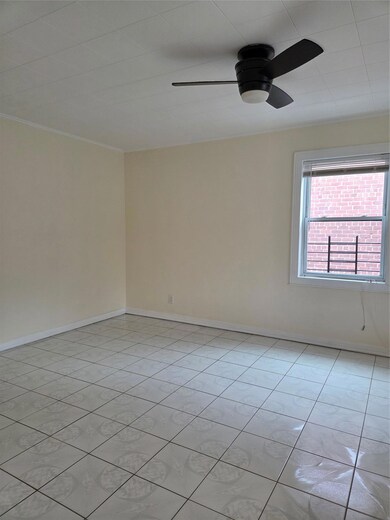1628 Allerton Ave Unit 2 Bronx, NY 10469
Pelham Gardens NeighborhoodHighlights
- Traditional Architecture
- Eat-In Kitchen
- Kitchen Island
- Stainless Steel Appliances
- Entrance Foyer
- 4-minute walk to Burns Playground
About This Home
Welcome to this beautifully maintained 3-bedroom, 1-bath apartment located in the heart of Allerton Ave in the Bronx. This bright and spacious unit offers a comfortable and functional layout..Enjoy an open-concept design with a generous living area, an eat-in kitchen featuring stainless steel appliances, and large bedrooms that provide plenty of room to relax and unwind. The apartment boasts a quiet residential setting with plenty of off-street parking available — a rare find in the Bronx!Conveniently located near public transportation, major highways, and local shops, this apartment offers the perfect blend of comfort, space, and accessibility. Don't miss this great opportunity to live in a peaceful neighborhood while staying connected to everything the city has to offer.
Last Listed By
Joseph W Johns Brokerage Phone: 516-456-6001 License #10401331942 Listed on: 05/27/2025

Property Details
Home Type
- Multi-Family
Est. Annual Taxes
- $7,276
Year Built
- Built in 1950
Lot Details
- 2,966 Sq Ft Lot
Home Design
- Duplex
- Traditional Architecture
- Brick Exterior Construction
Interior Spaces
- 1,500 Sq Ft Home
- Ceiling Fan
- Entrance Foyer
Kitchen
- Eat-In Kitchen
- Microwave
- Stainless Steel Appliances
- Kitchen Island
Bedrooms and Bathrooms
- 3 Bedrooms
- 1 Full Bathroom
Schools
- Contact Agent Elementary And Middle School
- Contact Agent High School
Utilities
- Cooling System Mounted To A Wall/Window
- Heating System Uses Natural Gas
Community Details
- Call for details about the types of pets allowed
Listing and Financial Details
- 12-Month Minimum Lease Term
- Assessor Parcel Number 04488-0046
Map
Source: OneKey® MLS
MLS Number: 867712
APN: 04488-0046
- 1663 Allerton Ave
- 2545 Westervelt Ave
- 1562 Allerton Ave
- 2809 Tiemann Ave
- 2514 Mickle Ave
- 2563 Woodhull Ave
- 1764 Bartow Ave
- 2809 Wickham Ave
- 2808 Wickham Ave
- - Eastchester Rd
- 2713 Eastchester Rd
- 1476 Arnow Ave
- 2530 Fenton Ave
- 1462 Arnow Ave
- 0 Bruner Ave Unit KEY862994
- 2330 Kingsland Ave
- 2336 Mickle Ave Unit A
- 2979 Tiemann Ave Unit 1
- 1530 Waring Ave
- 2937 Wickham Ave
