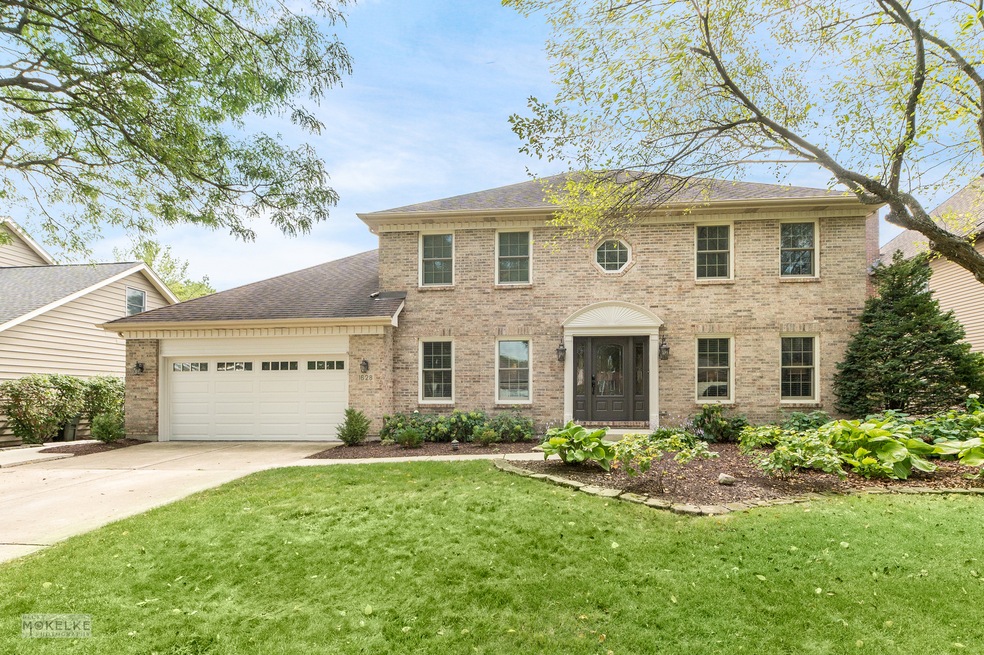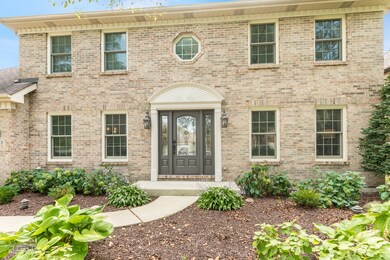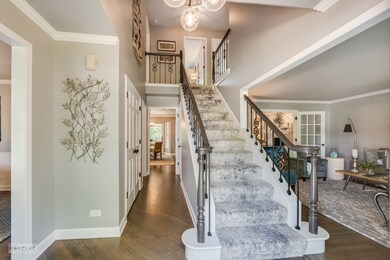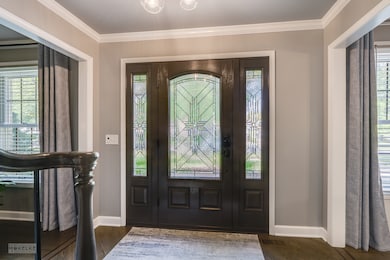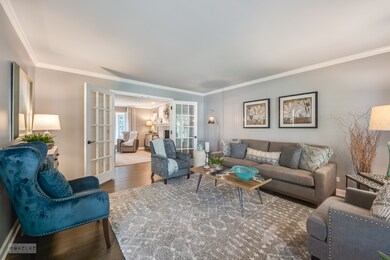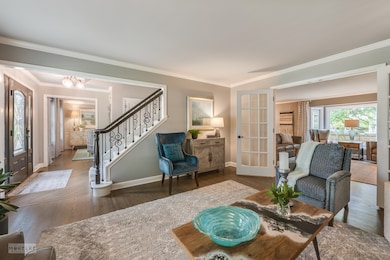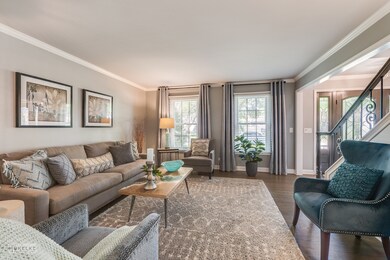
1628 Ambleside Cir Naperville, IL 60540
Watts NeighborhoodHighlights
- Landscaped Professionally
- Deck
- Vaulted Ceiling
- May Watts Elementary School Rated A+
- Property is near a park
- Traditional Architecture
About This Home
As of December 2024Absolutely Stunning! Beautifully Updated Brick Front home with professional decorating! As you enter the home you are greeted by a two story foyer with wrought iron railngs and hardwood on the entire first floor! Crown molding throughout on the main floor! The entire house has been painted with today's colors! Updated light fixtures throughout ! The formal living room is great for entertaining with french doors leading to the Family Room for a very open concept. The Family Room has a gas fireplace with a bay window- great place for relaxing and enjoying a quite night by the fire. Entertain your guests in the Formal Dining Room highlighted by crown molding and chair railing! The kitchen has been updated with granite counters, new backsplash, stainless steel appliances, new lighting, new outlet covers and cabinet hardware! Enjoy your morning coffee with an amazing Coffee Bar! Also featured on the main floor is a new updated laundry room with new floor, new lighting, cabinets, sink and barn door! Work from home in a spacious office ~ could be a 5th bedroom with a nice size closet. Awesome Sun Room, with new flooring, updated light fixtures , new blinds and recently painted is complete with vaulted ceiling and windows surround with access to a large deck and private backyard! Second floor features a large master bedroom, with massive walk in closet and updated private bathroom! The updated luxury bath with vaulted ceilings, skylight, whirlpool tub, large separate shower, vanity with 2 sinks and linen closet! There is three additional bedrooms with great closet space adjacent to a hall bath! Large unfinished basement which is great for storage or waiting to be finished with your personal touches! Large fenced backyard, features a newly painted deck and fire pit for those crisp / cool nights by the fire. Great location near the park, school and downtown Naperville.
Last Agent to Sell the Property
Berkshire Hathaway HomeServices Chicago License #471007104 Listed on: 09/29/2022

Home Details
Home Type
- Single Family
Est. Annual Taxes
- $11,451
Year Built
- Built in 1988
Lot Details
- 10,250 Sq Ft Lot
- Lot Dimensions are 75 x 137
- Fenced Yard
- Landscaped Professionally
- Paved or Partially Paved Lot
Parking
- 2 Car Attached Garage
- Garage Transmitter
- Garage Door Opener
- Driveway
- Parking Included in Price
Home Design
- Traditional Architecture
- Asphalt Roof
- Radon Mitigation System
- Concrete Perimeter Foundation
Interior Spaces
- 2,846 Sq Ft Home
- 2-Story Property
- Vaulted Ceiling
- Ceiling Fan
- Skylights
- Wood Burning Fireplace
- Fireplace With Gas Starter
- Family Room with Fireplace
- Living Room
- Breakfast Room
- Formal Dining Room
- Home Office
- Sun or Florida Room
- Wood Flooring
- Full Attic
Kitchen
- Range
- Microwave
- Dishwasher
- Stainless Steel Appliances
- Disposal
Bedrooms and Bathrooms
- 4 Bedrooms
- 4 Potential Bedrooms
- Walk-In Closet
- Dual Sinks
- Whirlpool Bathtub
- Separate Shower
Laundry
- Laundry Room
- Laundry on main level
- Sink Near Laundry
- Gas Dryer Hookup
Unfinished Basement
- Basement Fills Entire Space Under The House
- Sump Pump
Home Security
- Storm Screens
- Carbon Monoxide Detectors
Schools
- May Watts Elementary School
- Hill Middle School
- Metea Valley High School
Utilities
- Forced Air Heating and Cooling System
- Heating System Uses Natural Gas
- Lake Michigan Water
Additional Features
- Deck
- Property is near a park
Community Details
- West Wind Subdivision
Listing and Financial Details
- Homeowner Tax Exemptions
Ownership History
Purchase Details
Home Financials for this Owner
Home Financials are based on the most recent Mortgage that was taken out on this home.Purchase Details
Home Financials for this Owner
Home Financials are based on the most recent Mortgage that was taken out on this home.Purchase Details
Home Financials for this Owner
Home Financials are based on the most recent Mortgage that was taken out on this home.Purchase Details
Purchase Details
Home Financials for this Owner
Home Financials are based on the most recent Mortgage that was taken out on this home.Purchase Details
Purchase Details
Home Financials for this Owner
Home Financials are based on the most recent Mortgage that was taken out on this home.Purchase Details
Home Financials for this Owner
Home Financials are based on the most recent Mortgage that was taken out on this home.Similar Homes in the area
Home Values in the Area
Average Home Value in this Area
Purchase History
| Date | Type | Sale Price | Title Company |
|---|---|---|---|
| Warranty Deed | $780,000 | Fidelity National Title | |
| Warranty Deed | $780,000 | Fidelity National Title | |
| Warranty Deed | $650,000 | -- | |
| Special Warranty Deed | $505,000 | Fidelity National Title | |
| Warranty Deed | $510,000 | Fidelity National Title | |
| Deed | -- | Attorney | |
| Interfamily Deed Transfer | -- | None Available | |
| Warranty Deed | $472,000 | First American Title Ins Co | |
| Warranty Deed | $274,000 | First American Title |
Mortgage History
| Date | Status | Loan Amount | Loan Type |
|---|---|---|---|
| Previous Owner | $455,000 | New Conventional | |
| Previous Owner | $429,250 | New Conventional | |
| Previous Owner | $403,750 | New Conventional | |
| Previous Owner | $353,500 | Credit Line Revolving | |
| Previous Owner | $372,000 | Credit Line Revolving | |
| Previous Owner | $184,000 | New Conventional | |
| Previous Owner | $230,000 | Fannie Mae Freddie Mac | |
| Previous Owner | $210,000 | Credit Line Revolving | |
| Previous Owner | $100,000 | Credit Line Revolving | |
| Previous Owner | $75,000 | Credit Line Revolving | |
| Previous Owner | $40,000 | Credit Line Revolving | |
| Previous Owner | $20,000 | Credit Line Revolving | |
| Previous Owner | $255,000 | Unknown | |
| Previous Owner | $25,000 | Credit Line Revolving | |
| Previous Owner | $50,000 | Unknown | |
| Previous Owner | $70,000 | Credit Line Revolving | |
| Previous Owner | $150,000 | No Value Available |
Property History
| Date | Event | Price | Change | Sq Ft Price |
|---|---|---|---|---|
| 12/02/2024 12/02/24 | Sold | $780,000 | -1.3% | $192 / Sq Ft |
| 11/04/2024 11/04/24 | Pending | -- | -- | -- |
| 10/24/2024 10/24/24 | For Sale | $790,000 | +21.5% | $194 / Sq Ft |
| 11/28/2022 11/28/22 | Sold | $650,000 | -3.7% | $228 / Sq Ft |
| 10/07/2022 10/07/22 | Pending | -- | -- | -- |
| 09/29/2022 09/29/22 | For Sale | $675,000 | +33.7% | $237 / Sq Ft |
| 09/09/2020 09/09/20 | Sold | $505,000 | 0.0% | $177 / Sq Ft |
| 08/10/2020 08/10/20 | Pending | -- | -- | -- |
| 08/09/2020 08/09/20 | Off Market | $505,000 | -- | -- |
| 07/27/2020 07/27/20 | For Sale | $524,900 | +10.5% | $184 / Sq Ft |
| 04/27/2018 04/27/18 | Sold | $475,000 | -2.9% | $167 / Sq Ft |
| 03/26/2018 03/26/18 | Pending | -- | -- | -- |
| 02/22/2018 02/22/18 | For Sale | $489,000 | -- | $172 / Sq Ft |
Tax History Compared to Growth
Tax History
| Year | Tax Paid | Tax Assessment Tax Assessment Total Assessment is a certain percentage of the fair market value that is determined by local assessors to be the total taxable value of land and additions on the property. | Land | Improvement |
|---|---|---|---|---|
| 2024 | $12,840 | $213,711 | $52,941 | $160,770 |
| 2023 | $12,305 | $192,030 | $47,570 | $144,460 |
| 2022 | $11,821 | $178,970 | $43,970 | $135,000 |
| 2021 | $11,450 | $172,580 | $42,400 | $130,180 |
| 2020 | $11,435 | $172,580 | $42,400 | $130,180 |
| 2019 | $10,988 | $164,150 | $40,330 | $123,820 |
| 2018 | $10,816 | $158,790 | $38,920 | $119,870 |
| 2017 | $10,519 | $153,400 | $37,600 | $115,800 |
| 2016 | $10,330 | $147,210 | $36,080 | $111,130 |
| 2015 | $10,237 | $139,780 | $34,260 | $105,520 |
| 2014 | $10,041 | $132,670 | $32,260 | $100,410 |
| 2013 | $10,018 | $133,590 | $32,480 | $101,110 |
Agents Affiliated with this Home
-
Sarah Leonard

Seller's Agent in 2024
Sarah Leonard
Legacy Properties, A Sarah Leonard Company, LLC
(224) 239-3966
1 in this area
2,762 Total Sales
-
Suzi Warner

Seller Co-Listing Agent in 2024
Suzi Warner
Legacy Properties, A Sarah Leonard Company, LLC
(224) 977-7355
1 in this area
198 Total Sales
-
Shane Halleman

Buyer's Agent in 2024
Shane Halleman
john greene Realtor
(630) 417-4037
1 in this area
315 Total Sales
-
Victoria Holmes

Seller's Agent in 2022
Victoria Holmes
Berkshire Hathaway HomeServices Chicago
(630) 841-7310
3 in this area
250 Total Sales
-
Paulo Da Silva

Buyer's Agent in 2022
Paulo Da Silva
PCS Realty Group, Inc.
(847) 772-9832
1 in this area
48 Total Sales
-
Jennifer Conte

Seller's Agent in 2020
Jennifer Conte
RE/MAX
(630) 408-6400
1 in this area
167 Total Sales
Map
Source: Midwest Real Estate Data (MRED)
MLS Number: 11640766
APN: 07-23-306-020
- 1712 Chepstow Ct
- 1500 Sequoia Rd
- 1311 Ada Ln
- 1163 Whispering Hills Dr Unit 127
- 2007 Schumacher Dr
- 1040 Sanctuary Ln
- 939 Lowell Ln Unit 3
- 731 S River Rd
- 1028 Meagan Ct Unit 3
- 808 Violet Cir
- 914 Prospect Ct Unit 914
- 901 Heathrow Ln
- 624 Joshua Ct
- 7S261 S River Rd
- 7S448 Arbor Dr
- 2525 Dunraven Ave
- 7S410 Arbor Dr
- 1490 W Jefferson Ave Unit B
- 829 Shiloh Cir
- 1344 Fir Ct
