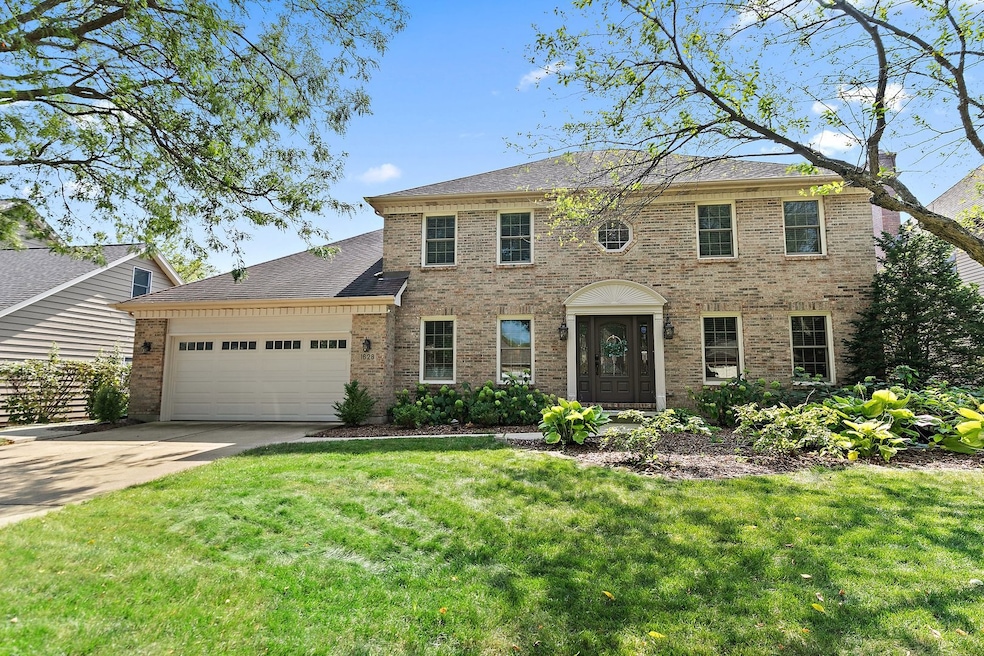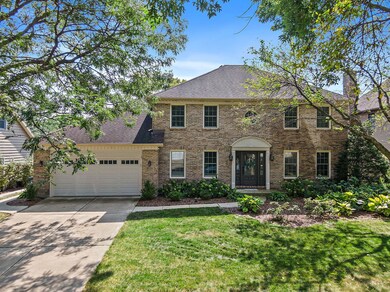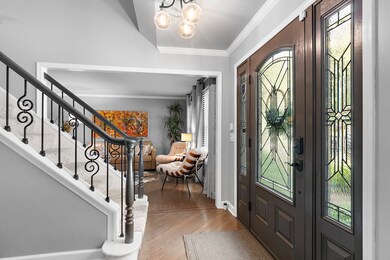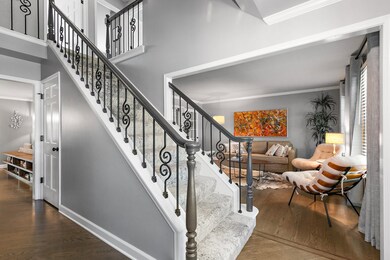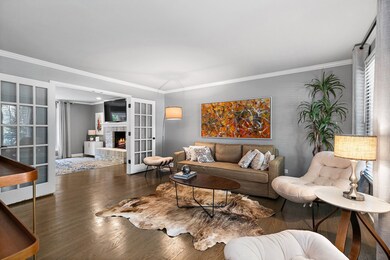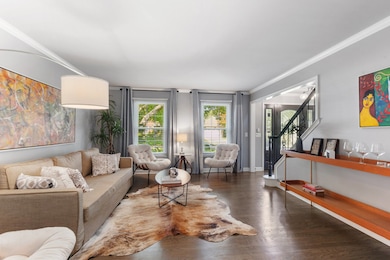
1628 Ambleside Cir Naperville, IL 60540
Watts NeighborhoodHighlights
- Home Theater
- Landscaped Professionally
- Property is near a park
- May Watts Elementary School Rated A+
- Deck
- Recreation Room
About This Home
As of December 2024Welcome to this stunning 5-bedroom, 3.5-bath home nestled in the heart of Naperville~ over 4000 square feet of living space! With modern amenities and a warm, inviting atmosphere, this residence is perfect for families seeking comfort and style. This home features an open concept floor plan, hardwood flooring and crown molding throughout the main level, fresh paint, and an abundance of natural lighting. Step inside to the inviting foyer which showcases a beautiful staircase and opens to a formal living room with French door that lead to a spacious family room with cozy brick fireplace and bay window. The updated gourmet kitchen boasts stainless steel appliances (dishwasher 2023), new subway tile, granite counters, updated fixtures and hardware, coffee bar, and eating area with slider to the deck. Versatile office with generous sized closet could be used as a 5th bedroom. Convenient updated main level laundry with sink, cabinets for storage, and barn door. Enjoy the large sunroom with new flooring and fixtures, overlooking the picturesque yard. Upstairs features a primary bedroom with huge walk-in closet and a luxurious en-suite bath with double sinks, separate shower, skylight, and vaulted ceiling~ truly a serene retreat. Three additional well-appointed bedrooms and an updated hall bath complete the second level. The newly finished basement adds even more living space with a large rec room, movie room with ceiling speakers, and a full bath. Relax on the deck overlooking the private fenced yard with mature trees and firepit area. Located in a sought after neighborhood with top-rated schools, parks, restaurants, and shopping just minutes away, it's the perfect place to call home. Don't miss your chance to own this exceptional property!
Last Agent to Sell the Property
Legacy Properties, A Sarah Leonard Company, LLC License #475122634 Listed on: 10/24/2024
Home Details
Home Type
- Single Family
Est. Annual Taxes
- $12,305
Year Built
- Built in 1988
Lot Details
- 10,250 Sq Ft Lot
- Fenced Yard
- Landscaped Professionally
- Paved or Partially Paved Lot
Parking
- 2 Car Attached Garage
- Garage Transmitter
- Garage Door Opener
- Driveway
- Parking Included in Price
Home Design
- Traditional Architecture
- Asphalt Roof
- Radon Mitigation System
- Concrete Perimeter Foundation
Interior Spaces
- 4,062 Sq Ft Home
- 2-Story Property
- Vaulted Ceiling
- Ceiling Fan
- Skylights
- Fireplace With Gas Starter
- Family Room with Fireplace
- Living Room
- Breakfast Room
- Formal Dining Room
- Home Theater
- Recreation Room
- Sun or Florida Room
- Full Attic
Kitchen
- Range
- Microwave
- Dishwasher
- Stainless Steel Appliances
Flooring
- Wood
- Carpet
Bedrooms and Bathrooms
- 5 Bedrooms
- 5 Potential Bedrooms
- Walk-In Closet
- Dual Sinks
- Whirlpool Bathtub
- Separate Shower
Laundry
- Laundry Room
- Laundry on main level
- Dryer
- Washer
- Sink Near Laundry
Finished Basement
- Basement Fills Entire Space Under The House
- Sump Pump
- Finished Basement Bathroom
Home Security
- Storm Screens
- Carbon Monoxide Detectors
Schools
- May Watts Elementary School
- Hill Middle School
- Metea Valley High School
Utilities
- Forced Air Heating and Cooling System
- Heating System Uses Natural Gas
- Lake Michigan Water
Additional Features
- Deck
- Property is near a park
Community Details
- West Wind Subdivision
Listing and Financial Details
- Homeowner Tax Exemptions
Ownership History
Purchase Details
Home Financials for this Owner
Home Financials are based on the most recent Mortgage that was taken out on this home.Purchase Details
Home Financials for this Owner
Home Financials are based on the most recent Mortgage that was taken out on this home.Purchase Details
Home Financials for this Owner
Home Financials are based on the most recent Mortgage that was taken out on this home.Purchase Details
Purchase Details
Home Financials for this Owner
Home Financials are based on the most recent Mortgage that was taken out on this home.Purchase Details
Purchase Details
Home Financials for this Owner
Home Financials are based on the most recent Mortgage that was taken out on this home.Purchase Details
Home Financials for this Owner
Home Financials are based on the most recent Mortgage that was taken out on this home.Similar Homes in the area
Home Values in the Area
Average Home Value in this Area
Purchase History
| Date | Type | Sale Price | Title Company |
|---|---|---|---|
| Warranty Deed | $780,000 | Fidelity National Title | |
| Warranty Deed | $780,000 | Fidelity National Title | |
| Warranty Deed | $650,000 | -- | |
| Special Warranty Deed | $505,000 | Fidelity National Title | |
| Warranty Deed | $510,000 | Fidelity National Title | |
| Deed | -- | Attorney | |
| Interfamily Deed Transfer | -- | None Available | |
| Warranty Deed | $472,000 | First American Title Ins Co | |
| Warranty Deed | $274,000 | First American Title |
Mortgage History
| Date | Status | Loan Amount | Loan Type |
|---|---|---|---|
| Previous Owner | $455,000 | New Conventional | |
| Previous Owner | $429,250 | New Conventional | |
| Previous Owner | $403,750 | New Conventional | |
| Previous Owner | $353,500 | Credit Line Revolving | |
| Previous Owner | $372,000 | Credit Line Revolving | |
| Previous Owner | $184,000 | New Conventional | |
| Previous Owner | $230,000 | Fannie Mae Freddie Mac | |
| Previous Owner | $210,000 | Credit Line Revolving | |
| Previous Owner | $100,000 | Credit Line Revolving | |
| Previous Owner | $75,000 | Credit Line Revolving | |
| Previous Owner | $40,000 | Credit Line Revolving | |
| Previous Owner | $20,000 | Credit Line Revolving | |
| Previous Owner | $255,000 | Unknown | |
| Previous Owner | $25,000 | Credit Line Revolving | |
| Previous Owner | $50,000 | Unknown | |
| Previous Owner | $70,000 | Credit Line Revolving | |
| Previous Owner | $150,000 | No Value Available |
Property History
| Date | Event | Price | Change | Sq Ft Price |
|---|---|---|---|---|
| 12/02/2024 12/02/24 | Sold | $780,000 | -1.3% | $192 / Sq Ft |
| 11/04/2024 11/04/24 | Pending | -- | -- | -- |
| 10/24/2024 10/24/24 | For Sale | $790,000 | +21.5% | $194 / Sq Ft |
| 11/28/2022 11/28/22 | Sold | $650,000 | -3.7% | $228 / Sq Ft |
| 10/07/2022 10/07/22 | Pending | -- | -- | -- |
| 09/29/2022 09/29/22 | For Sale | $675,000 | +33.7% | $237 / Sq Ft |
| 09/09/2020 09/09/20 | Sold | $505,000 | 0.0% | $177 / Sq Ft |
| 08/10/2020 08/10/20 | Pending | -- | -- | -- |
| 08/09/2020 08/09/20 | Off Market | $505,000 | -- | -- |
| 07/27/2020 07/27/20 | For Sale | $524,900 | +10.5% | $184 / Sq Ft |
| 04/27/2018 04/27/18 | Sold | $475,000 | -2.9% | $167 / Sq Ft |
| 03/26/2018 03/26/18 | Pending | -- | -- | -- |
| 02/22/2018 02/22/18 | For Sale | $489,000 | -- | $172 / Sq Ft |
Tax History Compared to Growth
Tax History
| Year | Tax Paid | Tax Assessment Tax Assessment Total Assessment is a certain percentage of the fair market value that is determined by local assessors to be the total taxable value of land and additions on the property. | Land | Improvement |
|---|---|---|---|---|
| 2023 | $12,305 | $192,030 | $47,570 | $144,460 |
| 2022 | $11,821 | $178,970 | $43,970 | $135,000 |
| 2021 | $11,450 | $172,580 | $42,400 | $130,180 |
| 2020 | $11,435 | $172,580 | $42,400 | $130,180 |
| 2019 | $10,988 | $164,150 | $40,330 | $123,820 |
| 2018 | $10,816 | $158,790 | $38,920 | $119,870 |
| 2017 | $10,519 | $153,400 | $37,600 | $115,800 |
| 2016 | $10,330 | $147,210 | $36,080 | $111,130 |
| 2015 | $10,237 | $139,780 | $34,260 | $105,520 |
| 2014 | $10,041 | $132,670 | $32,260 | $100,410 |
| 2013 | $10,018 | $133,590 | $32,480 | $101,110 |
Agents Affiliated with this Home
-

Seller's Agent in 2024
Sarah Leonard
Legacy Properties, A Sarah Leonard Company, LLC
(224) 239-3966
1 in this area
2,782 Total Sales
-

Seller Co-Listing Agent in 2024
Suzi Warner
Legacy Properties, A Sarah Leonard Company, LLC
(224) 977-7355
1 in this area
197 Total Sales
-

Buyer's Agent in 2024
Shane Halleman
john greene Realtor
(630) 417-4037
1 in this area
317 Total Sales
-

Seller's Agent in 2022
Victoria Holmes
Berkshire Hathaway HomeServices Chicago
(630) 841-7310
3 in this area
246 Total Sales
-

Buyer's Agent in 2022
Paulo Da Silva
PCS Realty Group, Inc.
(847) 772-9832
1 in this area
48 Total Sales
-

Seller's Agent in 2020
Jennifer Conte
RE/MAX
(630) 408-6400
1 in this area
173 Total Sales
Map
Source: Midwest Real Estate Data (MRED)
MLS Number: 12152845
APN: 07-23-306-020
- 1500 Sequoia Rd
- 1167 Book Rd
- 1163 Whispering Hills Dr Unit 127
- 1212 Denver Ct Unit 26
- 2007 Schumacher Dr
- 1040 Sanctuary Ln
- 901 Heathrow Ln
- 880 S Plainfield Naperville Rd
- 624 Joshua Ct
- 7S261 S River Rd
- 1008 Lakewood Cir
- 7S448 Arbor Dr
- 978 Merrimac Cir
- 833 Manassas Ct
- 7S410 Arbor Dr
- 829 Shiloh Cir
- 1216 Evergreen Ave
- 2634 Blakely Ln Unit 902
- 1012 Kennesaw Ct
- 1085 Oswego Rd Unit 1
