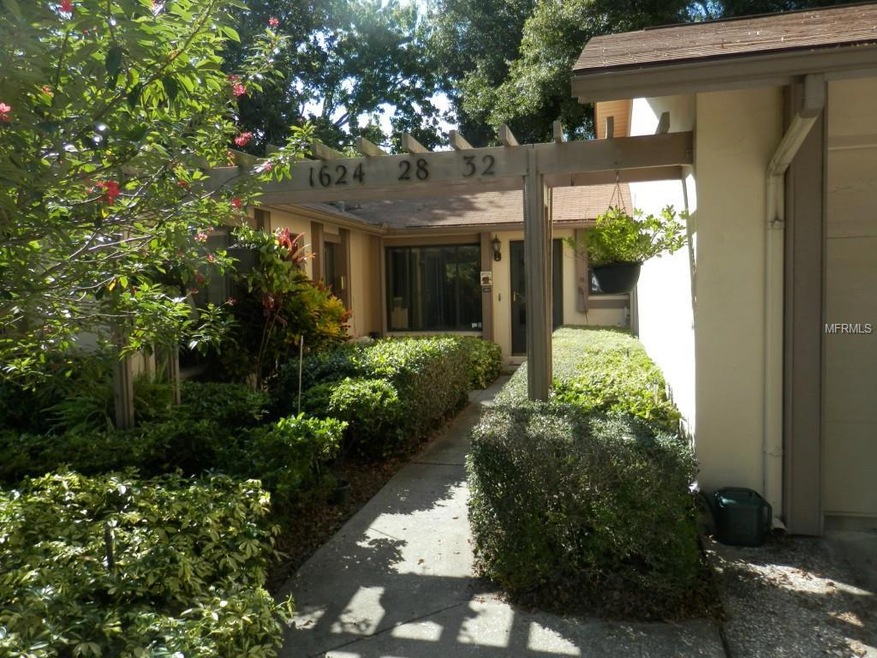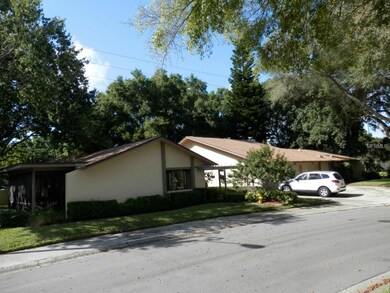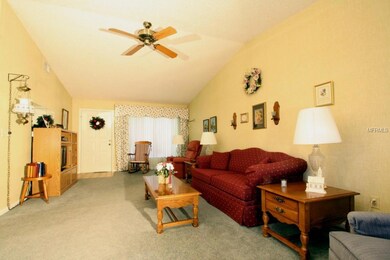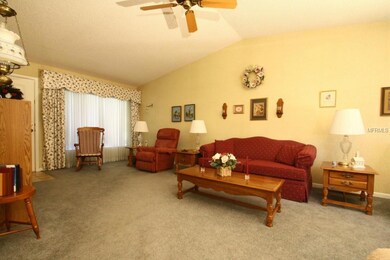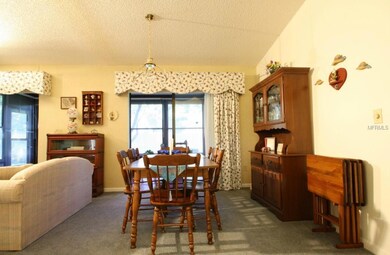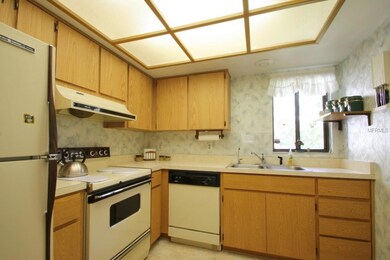
1628 Batchelor Ct Dunedin, FL 34698
Spanish Acres NeighborhoodEstimated Value: $279,000 - $308,000
Highlights
- In Ground Pool
- Sun or Florida Room
- Eat-In Kitchen
- Pond View
- L-Shaped Dining Room
- Inside Utility
About This Home
As of November 2014Immaculate and well maintained 2/2 villa with attached
garage & Florida Room in Delightful Dunedin! Braemoor Lake Villas is a wonderful
pet friendly community for all ages! Great location near shopping, post office,
golf, Pinellas Trail, Honeymoon Island State Park & Beach and quaint downtown
Dunedin and all of the many shops, boutiques & restaurants .. This spacious villa is
the perfect home for year round living or use as a vacation home and features a
glass enclosed Florida Room, full size washer and dryer, updated a/c system and
most furniture is available. Wonderful location with a view of the pond and fountain right outside the front door and steps away from the communIty swimming pool and clubhouse.
Last Agent to Sell the Property
Timothy Malloy
MALLOY PROPERTIES, INC. License #576202 Listed on: 10/07/2014
Co-Listed By
Susan Malloy
License #557253
Home Details
Home Type
- Single Family
Est. Annual Taxes
- $776
Year Built
- Built in 1982
Lot Details
- 1,324 Sq Ft Lot
- East Facing Home
- Landscaped with Trees
HOA Fees
- $305 Monthly HOA Fees
Parking
- 1 Car Garage
- Garage Door Opener
Home Design
- Villa
- Slab Foundation
- Shingle Roof
- Block Exterior
- Stucco
Interior Spaces
- 1,196 Sq Ft Home
- Ceiling Fan
- Blinds
- L-Shaped Dining Room
- Sun or Florida Room
- Inside Utility
- Pond Views
- Fire and Smoke Detector
Kitchen
- Eat-In Kitchen
- Range with Range Hood
- Dishwasher
- Disposal
Flooring
- Carpet
- Ceramic Tile
Bedrooms and Bathrooms
- 2 Bedrooms
- 2 Full Bathrooms
Laundry
- Dryer
- Washer
Pool
- In Ground Pool
- Gunite Pool
Utilities
- Central Heating and Cooling System
- Water Filtration System
- Electric Water Heater
- Water Softener is Owned
- Cable TV Available
Listing and Financial Details
- Visit Down Payment Resource Website
- Tax Lot 302
- Assessor Parcel Number 24-28-15-10750-000-3020
Community Details
Overview
- Association fees include pool, escrow reserves fund, insurance, maintenance structure, ground maintenance, management, recreational facilities
- Braemoor Lake Villas Subdivision
- Association Owns Recreation Facilities
- The community has rules related to deed restrictions
Recreation
- Community Pool
Ownership History
Purchase Details
Home Financials for this Owner
Home Financials are based on the most recent Mortgage that was taken out on this home.Purchase Details
Purchase Details
Home Financials for this Owner
Home Financials are based on the most recent Mortgage that was taken out on this home.Similar Homes in Dunedin, FL
Home Values in the Area
Average Home Value in this Area
Purchase History
| Date | Buyer | Sale Price | Title Company |
|---|---|---|---|
| Naborowski Edward S | $107,500 | None Available | |
| Cooper Janet | -- | None Available | |
| Cooper Janet | $64,000 | -- |
Mortgage History
| Date | Status | Borrower | Loan Amount |
|---|---|---|---|
| Open | Naborowski Edward S | $50,000 | |
| Open | Naborowski Edward S | $86,000 | |
| Previous Owner | Cooper Janet | $51,200 |
Property History
| Date | Event | Price | Change | Sq Ft Price |
|---|---|---|---|---|
| 08/17/2018 08/17/18 | Off Market | $107,500 | -- | -- |
| 11/13/2014 11/13/14 | Sold | $107,500 | -2.2% | $90 / Sq Ft |
| 10/09/2014 10/09/14 | Pending | -- | -- | -- |
| 10/06/2014 10/06/14 | For Sale | $109,900 | -- | $92 / Sq Ft |
Tax History Compared to Growth
Tax History
| Year | Tax Paid | Tax Assessment Tax Assessment Total Assessment is a certain percentage of the fair market value that is determined by local assessors to be the total taxable value of land and additions on the property. | Land | Improvement |
|---|---|---|---|---|
| 2024 | $1,252 | $116,344 | -- | -- |
| 2023 | $1,252 | $112,955 | $0 | $0 |
| 2022 | $1,202 | $109,665 | $0 | $0 |
| 2021 | $1,203 | $106,471 | $0 | $0 |
| 2020 | $1,193 | $105,001 | $0 | $0 |
| 2019 | $1,161 | $102,640 | $0 | $0 |
| 2018 | $1,137 | $100,726 | $0 | $0 |
| 2017 | $1,119 | $98,654 | $0 | $0 |
| 2016 | $1,102 | $96,625 | $0 | $0 |
| 2015 | $1,120 | $95,953 | $0 | $0 |
| 2014 | $787 | $79,803 | $0 | $0 |
Agents Affiliated with this Home
-
T
Seller's Agent in 2014
Timothy Malloy
MALLOY PROPERTIES, INC.
-
S
Seller Co-Listing Agent in 2014
Susan Malloy
-
Barbara Ann Grady, PA

Buyer's Agent in 2014
Barbara Ann Grady, PA
CHARLES RUTENBERG REALTY INC
(727) 244-6009
25 Total Sales
Map
Source: Stellar MLS
MLS Number: U7712310
APN: 24-28-15-10750-000-3020
- 1669 Fry Ct
- 1647 Hamilton Ct
- 1693 Fry Ct
- 1673 Nash Ct
- 1906 Del Oro Ct
- 1550 Burnham Ln
- 1509 Coachlight Way
- 1500 County Road 1 Unit 209
- 1500 County Road 1 Unit 243
- 1428 Chesterfield Dr
- 2067 Hunters Glen Dr Unit 313
- 1393 Chesterfield Dr
- 2085 Hunters Glen Dr Unit 213
- 2087 Hunters Glen Dr Unit 126
- 1701 Pinehurst Rd Unit 9G
- 1701 Pinehurst Rd Unit 16C
- 1701 Pinehurst Rd Unit 31D
- 1701 Pinehurst Rd Unit 26E
- 1721 Sutton Place
- 1558 Cottonwood Terrace
- 1628 Batchelor Ct
- 1632 Batchelor Ct
- 1620 Batchelor Ct Unit 293
- 1620 Batchelor Ct
- 1636 Batchelor Ct
- 1644 Batchelor Ct
- 1616 Batchelor Ct
- 1640 Batchelor Ct Unit 312
- 1640 Batchelor Ct
- 1612 Batchelor Ct
- 1648 Batchelor Ct
- 1604 Hamilton Ct
- 1589 Roxburg Ln
- 1600 Hamilton Ct
- 1656 Batchelor Ct
- 1652 Batchelor Ct
- 1652 Batchelor Ct Unit 1652
- 1608 Hamilton Ct
- 1608 Batchelor Ct Unit 281
- 1608 Batchelor Ct
