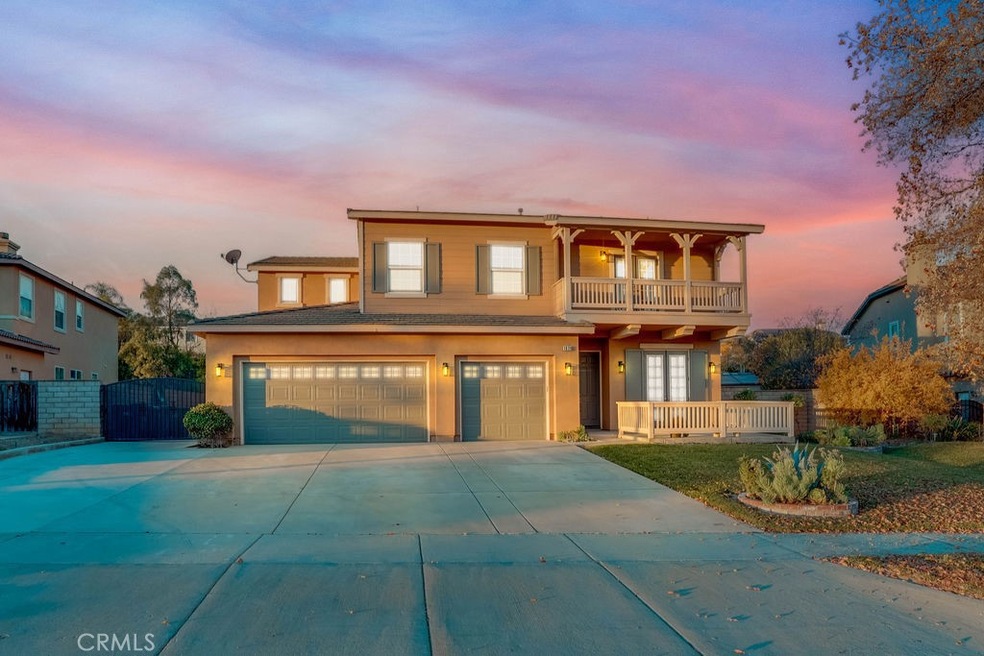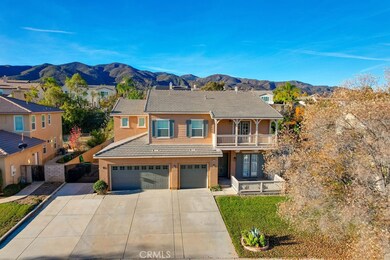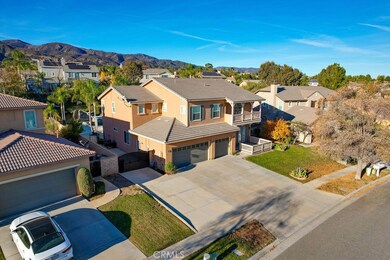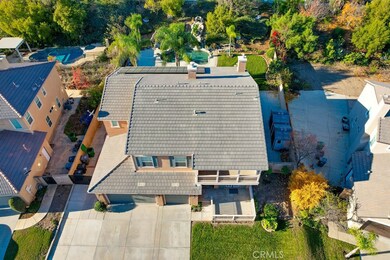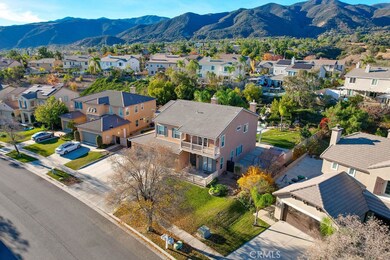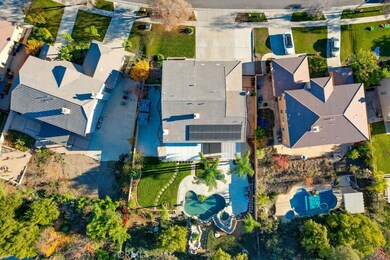
1628 Camino Largo St Corona, CA 92881
South Corona NeighborhoodHighlights
- Golf Course Community
- Private Pool
- High Ceiling
- Orange Elementary School Rated A-
- Multi-Level Bedroom
- Granite Countertops
About This Home
As of February 2024Chase Ranch Dream Home!! This amazing home is nestled in the foothills just minutes from Eagle Glen and Glen Ivy golf courses and freeway close.
This home has 5 bedroom (plus a loft), 3 baths and a tropical backyard. This yard is complete with a gas fire pit that matches the rock pool & waterfall, exotic landscape & enough space to fit an RV. Large & homey, this tiled kitchen provides elbow room for cooking, an abundance of counter-space, and a granite covered island. Stainless steel appliances, double bowl sink with high arc pull down faucet, a walk-in pantry, and pull-out drawers inside the cabinets, wow this kitchen has it all! The home is trimmed with elegant white baseboards and crown molding; bedrooms, bathrooms, formal dining room, living room, & the family room. An open wall layout separates the formal dining area with the living room; the first floor also consists of a large family room with a beautiful fireplace, a full bathroom and 2 spacious bedrooms. Upstairs provides a unique master suite & large enough to fit an oversized bedroom set. Graciously adorned with a fireplace. The master bathroom is comprised of dual sinks, jet bathtub, huge shower with tile backsplash, & a vanity plus a walk-in closet. Upstairs also provides a loft & one of the bedrooms provides a wooden balcony. The patio is the ornament of the first floor and the backyard shade is provide by the outdoor pergola. Come park your car in the 3-car garage. House also has solar panels that are paid in full.
Last Agent to Sell the Property
20/20 Realtors, Inc. License #01436528 Listed on: 12/11/2023
Home Details
Home Type
- Single Family
Est. Annual Taxes
- $11,191
Year Built
- Built in 2003
Lot Details
- 0.33 Acre Lot
- Density is up to 1 Unit/Acre
HOA Fees
- $70 Monthly HOA Fees
Parking
- 3 Car Attached Garage
Home Design
- Interior Block Wall
Interior Spaces
- 3,645 Sq Ft Home
- 2-Story Property
- High Ceiling
- Ceiling Fan
- Recessed Lighting
- Family Room with Fireplace
- Laundry Room
Kitchen
- Six Burner Stove
- Granite Countertops
Bedrooms and Bathrooms
- 5 Bedrooms | 2 Main Level Bedrooms
- Multi-Level Bedroom
- 3 Full Bathrooms
Outdoor Features
- Private Pool
- Balcony
Utilities
- Central Heating and Cooling System
Listing and Financial Details
- Tax Lot 26
- Tax Tract Number 290
- Assessor Parcel Number 116212005
- $2,100 per year additional tax assessments
Community Details
Overview
- Chase Ranch South Community Association, Phone Number (909) 948-0777
- Walters Management HOA
Recreation
- Golf Course Community
- Hiking Trails
- Bike Trail
Security
- Resident Manager or Management On Site
Ownership History
Purchase Details
Purchase Details
Purchase Details
Home Financials for this Owner
Home Financials are based on the most recent Mortgage that was taken out on this home.Purchase Details
Home Financials for this Owner
Home Financials are based on the most recent Mortgage that was taken out on this home.Purchase Details
Home Financials for this Owner
Home Financials are based on the most recent Mortgage that was taken out on this home.Purchase Details
Purchase Details
Home Financials for this Owner
Home Financials are based on the most recent Mortgage that was taken out on this home.Similar Homes in Corona, CA
Home Values in the Area
Average Home Value in this Area
Purchase History
| Date | Type | Sale Price | Title Company |
|---|---|---|---|
| Grant Deed | $1,225,000 | Lawyers Title | |
| Grant Deed | -- | Lawyers Title | |
| Grant Deed | $755,000 | Lawyers Title | |
| Interfamily Deed Transfer | -- | Chicago Title Company | |
| Grant Deed | $455,000 | Chicago Title Company | |
| Trustee Deed | $504,501 | None Available | |
| Grant Deed | $467,500 | Chicago |
Mortgage History
| Date | Status | Loan Amount | Loan Type |
|---|---|---|---|
| Previous Owner | $607,500 | New Conventional | |
| Previous Owner | $607,500 | Adjustable Rate Mortgage/ARM | |
| Previous Owner | $604,000 | Adjustable Rate Mortgage/ARM | |
| Previous Owner | $80,000 | Credit Line Revolving | |
| Previous Owner | $417,000 | New Conventional | |
| Previous Owner | $417,000 | New Conventional | |
| Previous Owner | $25,000 | Credit Line Revolving | |
| Previous Owner | $364,000 | Purchase Money Mortgage | |
| Previous Owner | $160,000 | Stand Alone Second | |
| Previous Owner | $100,000 | Stand Alone Second | |
| Previous Owner | $650,000 | Negative Amortization | |
| Previous Owner | $57,750 | Credit Line Revolving | |
| Previous Owner | $577,500 | Unknown | |
| Previous Owner | $373,754 | Purchase Money Mortgage | |
| Closed | $46,719 | No Value Available |
Property History
| Date | Event | Price | Change | Sq Ft Price |
|---|---|---|---|---|
| 02/21/2024 02/21/24 | Sold | $1,225,000 | -2.7% | $336 / Sq Ft |
| 01/18/2024 01/18/24 | Price Changed | $1,259,000 | -3.1% | $345 / Sq Ft |
| 12/11/2023 12/11/23 | For Sale | $1,299,000 | +72.1% | $356 / Sq Ft |
| 01/08/2019 01/08/19 | Sold | $755,000 | -0.5% | $207 / Sq Ft |
| 11/12/2018 11/12/18 | For Sale | $758,999 | -- | $208 / Sq Ft |
Tax History Compared to Growth
Tax History
| Year | Tax Paid | Tax Assessment Tax Assessment Total Assessment is a certain percentage of the fair market value that is determined by local assessors to be the total taxable value of land and additions on the property. | Land | Improvement |
|---|---|---|---|---|
| 2023 | $11,191 | $809,511 | $192,996 | $616,515 |
| 2022 | $10,890 | $793,639 | $189,212 | $604,427 |
| 2021 | $10,723 | $778,078 | $185,502 | $592,576 |
| 2020 | $10,686 | $770,100 | $183,600 | $586,500 |
| 2019 | $8,560 | $574,862 | $230,872 | $343,990 |
| 2018 | $8,415 | $563,592 | $226,347 | $337,245 |
| 2017 | $8,261 | $552,542 | $221,909 | $330,633 |
| 2016 | $7,753 | $500,532 | $217,558 | $282,974 |
| 2015 | $7,670 | $487,515 | $214,291 | $273,224 |
| 2014 | $7,592 | $477,968 | $210,095 | $267,873 |
Agents Affiliated with this Home
-
Bert Autore

Seller's Agent in 2024
Bert Autore
20/20 Realtors, Inc.
(562) 716-3245
2 in this area
17 Total Sales
-
Brian Sperry

Buyer's Agent in 2024
Brian Sperry
Coldwell Banker Realty
(949) 667-3300
1 in this area
111 Total Sales
-
Berglioth Avila

Seller's Agent in 2019
Berglioth Avila
Keller Williams Realty Irvine
(949) 734-6500
58 Total Sales
Map
Source: California Regional Multiple Listing Service (CRMLS)
MLS Number: PW23219142
APN: 116-212-005
- 3745 Nelson St
- 3887 Via Zumaya St
- 3535 Sunmeadow Cir
- 1709 Duncan Way
- 0 Hayden Ave
- 1633 Via Modena Way
- 3314 Via Padova Way
- 3321 Horizon St
- 3526 State St
- 3359 Willow Park Cir
- 1724 Honors Ln
- 1578 Twin Oaks Cir
- 20154 State St
- 11631009 Lester Ave
- 1728 Tamarron Dr
- 1696 Tamarron Dr
- 1825 Duncan Way
- 20015 Winton St
- 1283 Via Venezia Cir
- 1663 Spyglass Dr
