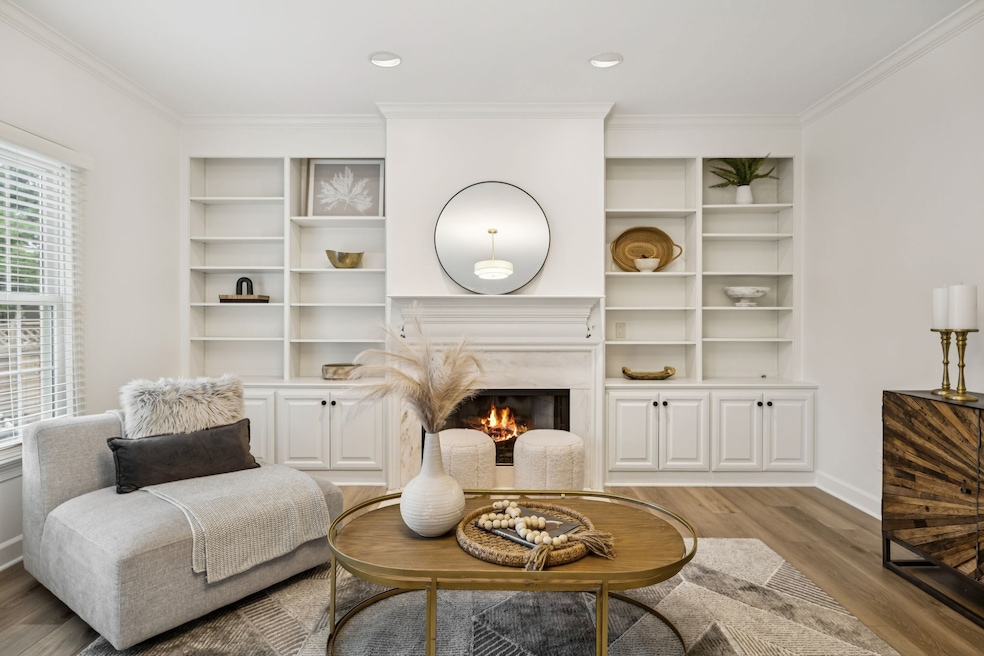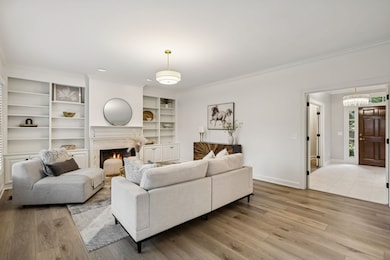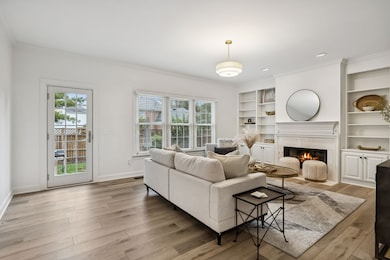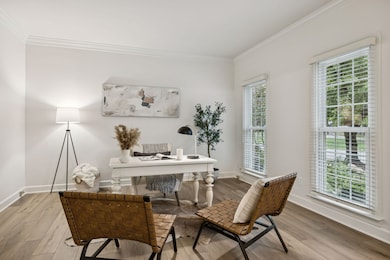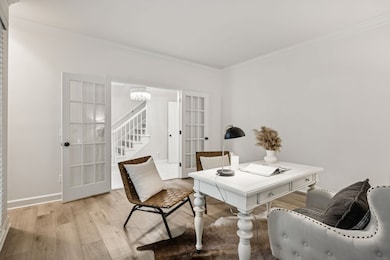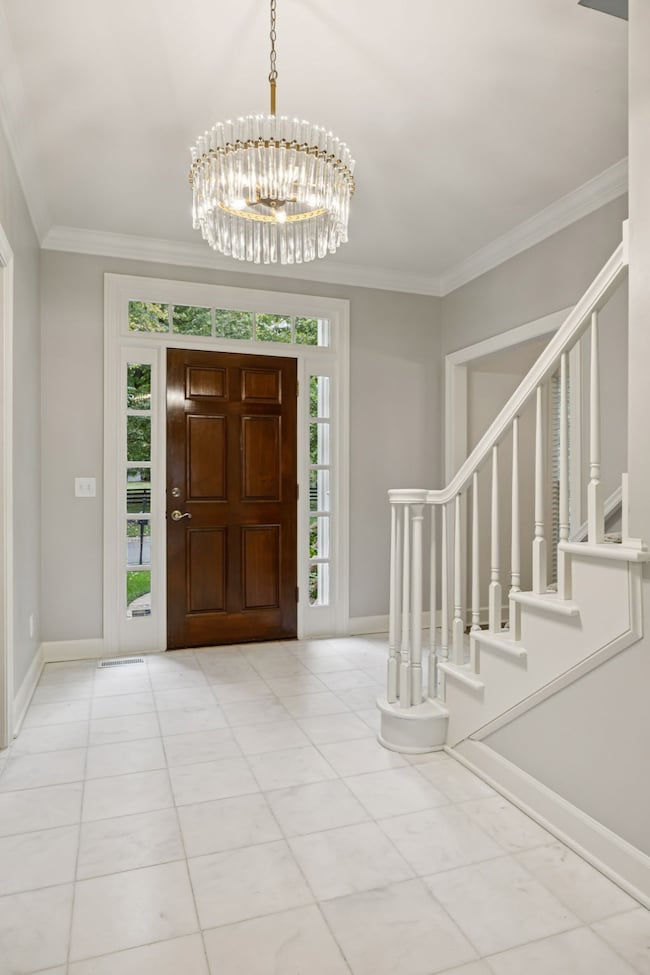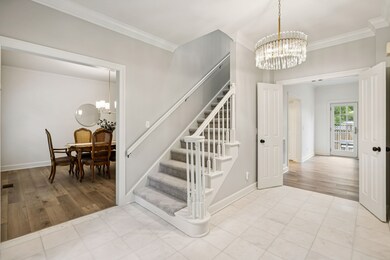1628 Forrest Crossing Blvd Franklin, TN 37064
McEwen NeighborhoodEstimated payment $5,339/month
Highlights
- Golf Course Community
- Clubhouse
- Community Pool
- Moore Elementary School Rated A
- Great Room
- Tennis Courts
About This Home
Welcome to this pristine 4 bedroom, 2.5 bath Forrest Crossing home offering a well-designed floor plan in the heart of Franklin, TN. Beautifully updated with new Andersen windows, lighting, flooring and paint throughout. The eat-in kitchen features tone-on-tone cabinets with new hardware, granite countertops, tile backsplash, pantry and stainless steel appliances. Enjoy meals in the separate dining room or relax in a family room that’s elevated by built-in bookshelves and a cozy fireplace. The office with French doors provides a quiet space for work or study, while the upstairs bonus room offers endless possibilities for a playroom, gym, or media space. The primary suite upstairs includes a spacious bathroom with separate vanities and a large walk-in closet. Three additional bedrooms, a full bathroom and extra closets complete the upstairs. Outside, experience a fenced-in private backyard with patio and a beautifully landscaped front yard that offers year-round views of a historic landmark home with sprawling green space. Located in a vibrant neighborhood community with amenities including a community pool, tennis and pickleball courts, clubhouse, an 18-hole golf course and driving range. Walk or bike to shops, restaurants and grocery stores. Roof 2024, water heater 2021, HVAC 2015. Historic downtown Franklin and I-65 are minutes away!
Listing Agent
Compass RE Brokerage Phone: 6158121573 License #336563 Listed on: 10/29/2025

Home Details
Home Type
- Single Family
Est. Annual Taxes
- $3,160
Year Built
- Built in 1989
Lot Details
- 10,454 Sq Ft Lot
- Lot Dimensions are 92 x 98
- Back Yard Fenced
- Level Lot
HOA Fees
- $68 Monthly HOA Fees
Parking
- 2 Car Garage
- 3 Open Parking Spaces
- Alley Access
- Garage Door Opener
Home Design
- Brick Exterior Construction
- Shingle Roof
Interior Spaces
- 3,123 Sq Ft Home
- Property has 2 Levels
- Built-In Features
- Fireplace
- ENERGY STAR Qualified Windows
- Entrance Foyer
- Great Room
- Interior Storage Closet
- Carpet
- Crawl Space
- Property Views
Kitchen
- Eat-In Kitchen
- Built-In Electric Oven
- Cooktop
- Microwave
- Dishwasher
- Stainless Steel Appliances
- Disposal
Bedrooms and Bathrooms
- 4 Bedrooms
- Walk-In Closet
- Double Vanity
Schools
- Moore Elementary School
- Freedom Middle School
- Centennial High School
Utilities
- Air Filtration System
- Central Heating and Cooling System
Additional Features
- Air Purifier
- Patio
Listing and Financial Details
- Assessor Parcel Number 094089G E 02500 00009089B
Community Details
Overview
- Association fees include ground maintenance, recreation facilities
- Forrest Crossing Sec 7 Subdivision
Amenities
- Clubhouse
Recreation
- Golf Course Community
- Tennis Courts
- Community Pool
Map
Home Values in the Area
Average Home Value in this Area
Tax History
| Year | Tax Paid | Tax Assessment Tax Assessment Total Assessment is a certain percentage of the fair market value that is determined by local assessors to be the total taxable value of land and additions on the property. | Land | Improvement |
|---|---|---|---|---|
| 2025 | $3,160 | $170,700 | $52,500 | $118,200 |
| 2024 | $3,160 | $111,625 | $22,500 | $89,125 |
| 2023 | $3,037 | $111,625 | $22,500 | $89,125 |
| 2022 | $3,037 | $111,625 | $22,500 | $89,125 |
| 2021 | $3,037 | $111,625 | $22,500 | $89,125 |
| 2020 | $2,860 | $88,625 | $21,250 | $67,375 |
| 2019 | $2,860 | $88,625 | $21,250 | $67,375 |
| 2018 | $2,798 | $88,625 | $21,250 | $67,375 |
| 2017 | $2,753 | $88,625 | $21,250 | $67,375 |
| 2016 | $0 | $88,625 | $21,250 | $67,375 |
| 2015 | -- | $70,600 | $18,750 | $51,850 |
| 2014 | -- | $70,600 | $18,750 | $51,850 |
Property History
| Date | Event | Price | List to Sale | Price per Sq Ft |
|---|---|---|---|---|
| 10/29/2025 10/29/25 | For Sale | $950,000 | -- | $304 / Sq Ft |
Purchase History
| Date | Type | Sale Price | Title Company |
|---|---|---|---|
| Interfamily Deed Transfer | -- | None Available | |
| Interfamily Deed Transfer | -- | None Available | |
| Interfamily Deed Transfer | -- | None Available | |
| Warranty Deed | $226,600 | Title Enterprises Inc |
Mortgage History
| Date | Status | Loan Amount | Loan Type |
|---|---|---|---|
| Open | $386,600 | New Conventional | |
| Closed | $215,270 | No Value Available |
Source: Realtracs
MLS Number: 3032891
APN: 089G-E-025.00
- 425 Chelsey Cove
- 1107 Culpepper Cir
- 500 Forrest Park Cir
- 515 Forrest Park Cir
- 2073 Roderick Cir
- 208 Turnbrook Ln
- 1107 Gardner Dr
- 318 Meadowglade Ln
- 110 Pebble Creek Rd
- 512 Riverview Dr
- 697 Watson Branch Dr
- 3465 Carothers Pkwy
- 165 Rivergate Dr
- 2009 Emery Ln Unit 2009
- 2741 Kennedy Ct Unit 2741
- 205 Jennette Place
- 624 Burghley Ln
- 2433 Kennedy Ct Unit 2433
- 454 River Bluff Dr
- 3013 Natures Landing Dr
- 1060 Grey Oak Ln
- 1000 Champions Cir
- 871 Oak Meadow Dr
- 549 Southwinds Dr
- 2004 Upland Dr
- 212 Dandridge Dr
- 2213 Emery Ln
- 2214 Falcon Creek Dr
- 3750 Carothers Pkwy
- 306 Crooked Oak Ct
- 2050 Wood Duck Ct
- 2073 Upland Dr
- 700 Westminster Dr
- 1001 Archdale Dr
- 1000 Swanson Ln
- 2067 Inland Dr
- 1183 Buckingham Cir
- 176 London Ln
- 234 Sontag Dr
- 3049 Blueberry Ln
