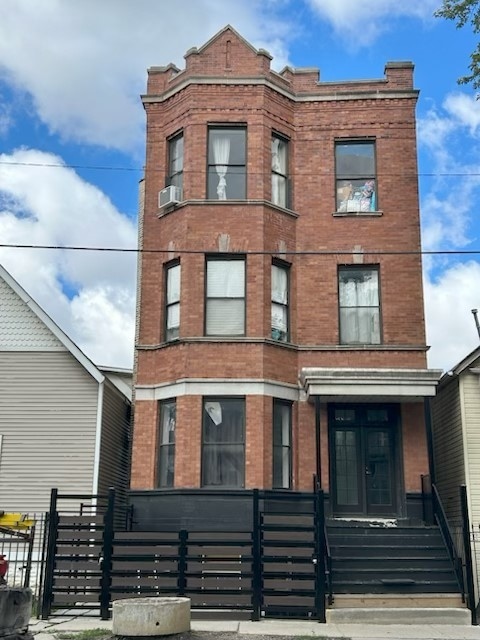1628 N Kimball Ave Unit 2 Chicago, IL 60647
Humboldt Park NeighborhoodHighlights
- Living Room
- Ceramic Tile Flooring
- Dining Room
- Laundry Room
- Forced Air Heating System
- 4-minute walk to Simons (Almira) Park
About This Home
Charming, sunny, and bright 2nd-floor apartment available for rent. This lovely unit features 3 bedrooms, 1 bath, a spacious living room, a formal dining room, and a kitchen with a dining area. Recent updates will include new laminate floors and freshly painted throughout. This apartment offers a cozy and inviting living space with lots of common areas for outdoor enjoyment. Tenant is responsible for paying gas and light. Unit features forced air heat but does not have central air conditioning. Convenient area within walking distance to shops and public transportation, including the North, Division and Grand Ave buses. This is a non-smoking building.
Property Details
Home Type
- Multi-Family
Home Design
- Villa
- Property Attached
- Entry on the 2nd floor
- Brick Exterior Construction
Interior Spaces
- 900 Sq Ft Home
- 3-Story Property
- Family Room
- Living Room
- Dining Room
- Laundry Room
Flooring
- Laminate
- Ceramic Tile
Bedrooms and Bathrooms
- 3 Bedrooms
- 3 Potential Bedrooms
- 1 Full Bathroom
Basement
- Basement Fills Entire Space Under The House
- Finished Basement Bathroom
Schools
- Stowe Elementary School
Utilities
- No Cooling
- Forced Air Heating System
- Heating System Uses Natural Gas
Listing and Financial Details
- Security Deposit $1,600
- Property Available on 11/1/25
- Rent includes water, scavenger
- 12 Month Lease Term
Community Details
Overview
- 4 Units
Pet Policy
- No Pets Allowed
Map
Source: Midwest Real Estate Data (MRED)
MLS Number: 12453077
- 1701 N Kimball Ave
- 1622 N Spaulding Ave
- 3462 W North Ave
- 3333 W Pierce Ave
- 3342 W Le Moyne St
- 3306 W Le Moyne St
- 1802 N Spaulding Ave
- 3576 W Wabansia Ave Unit 1
- 1819 N Saint Louis Ave Unit 1FS
- 3534 W Le Moyne St
- 1645 N Monticello Ave
- 1814 N Sawyer Ave
- 1657 N Monticello Ave
- 1703 N Monticello Ave
- 3409 W Cortland St
- 1641 N Kedzie Ave
- 3513 W Beach Ave
- 3440 W Hirsch St
- 3132 W North Ave Unit 2
- 1836 N Central Park Ave
- 1711 N Kimball Ave Unit 2F
- 3331 W Pierce Ave Unit 2
- 3252 W Wabansia Ave Unit ID1306713P
- 3341 W Le Moyne St
- 3341 W Le Moyne St
- 1628 N Central Park Ave Unit 1
- 1540 N Kedzie Ave Unit 1M
- 1532 N Kedzie Ave Unit 1F
- 1722 N Central Park Ave Unit 1
- 1518 N Kedzie Ave Unit 1
- 1540 N Kedzie Ave
- 1456 N Kedzie Ave Unit 1R
- 1448 N Kedzie Ave
- 1833 N Sawyer Ave Unit 2
- 3654 W North Ave Unit 2E
- 1753 N Kedzie Ave Unit 2
- 3400 W Evergreen Ave Unit 1F
- 3353 W Evergreen Ave Unit G
- 1839 N Kedzie Ave Unit 3R
- 3353 W Evergreen Ave Unit G

