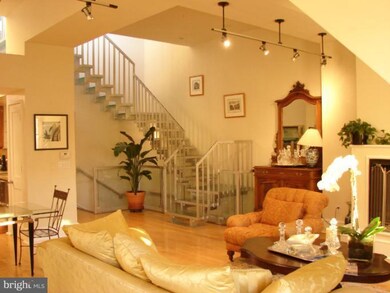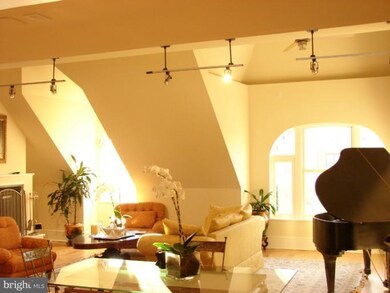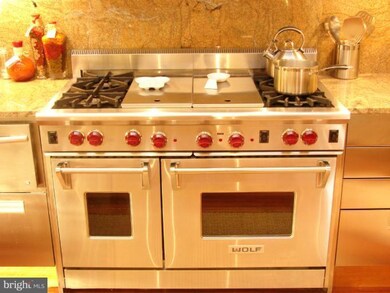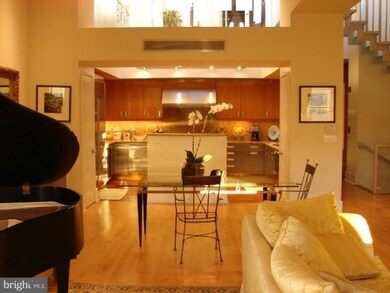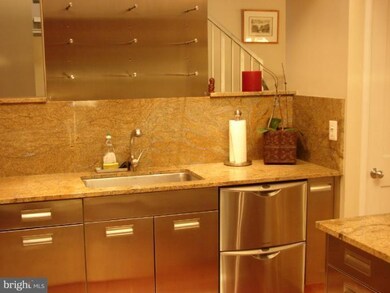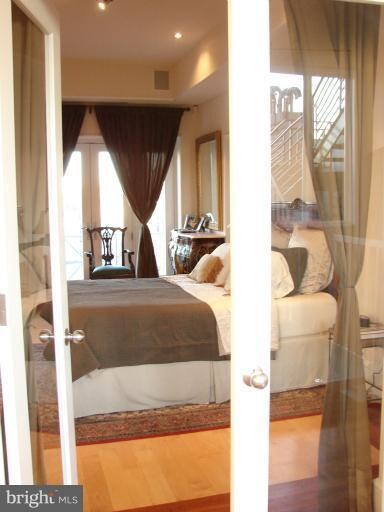
1629 16th St NW Unit PH4 Washington, DC 20009
Dupont Circle NeighborhoodEstimated Value: $1,545,008 - $1,915,000
Highlights
- Penthouse
- No Units Above
- Open Floorplan
- Ross Elementary School Rated A
- Gourmet Kitchen
- 4-minute walk to Stead Park
About This Home
As of November 2012Panoramic Views of the City. Featured in Post. 2300 sq ft PH. + 1000 sq ft decks/balconies. Tastefully Renovated. 2 master suites. Entire second floor master suite. Gourmet Kitchen. 12-22 ft Ceilings. 4 Decks - two levels. 1 garage pkg. Open Floor Plan 25'wide. Terrific Sunlight. Semi-Private Elevator. Chef's kitchen, Wet Bar. Great Closet Space. Cat5 wiring and more...
Property Details
Home Type
- Condominium
Est. Annual Taxes
- $10,560
Year Built
- Built in 1900 | Remodeled in 2005
Lot Details
- No Units Above
- Property is in very good condition
HOA Fees
- $1,257 Monthly HOA Fees
Parking
- 1 Car Detached Garage
- Rear-Facing Garage
- Garage Door Opener
Home Design
- Penthouse
- Carriage House
- Victorian Architecture
- Brick Exterior Construction
- Slate Roof
Interior Spaces
- 2,500 Sq Ft Home
- Property has 2 Levels
- Open Floorplan
- Wet Bar
- Crown Molding
- Tray Ceiling
- Cathedral Ceiling
- Skylights
- Recessed Lighting
- 3 Fireplaces
- Fireplace With Glass Doors
- Fireplace Mantel
- Double Pane Windows
- Insulated Windows
- Window Treatments
- French Doors
- Insulated Doors
- Entrance Foyer
- Living Room
- Dining Room
- Den
- Loft
- Storage Room
- Wood Flooring
Kitchen
- Gourmet Kitchen
- Butlers Pantry
- Double Oven
- Gas Oven or Range
- Microwave
- Freezer
- Ice Maker
- Dishwasher
- Kitchen Island
- Upgraded Countertops
- Disposal
Bedrooms and Bathrooms
- 3 Bedrooms | 2 Main Level Bedrooms
- En-Suite Primary Bedroom
- En-Suite Bathroom
- 3 Full Bathrooms
- Whirlpool Bathtub
Laundry
- Laundry Room
- Dryer
- Washer
Home Security
- Alarm System
- Security Gate
- Intercom
- Motion Detectors
Accessible Home Design
- Accessible Elevator Installed
- Halls are 48 inches wide or more
Eco-Friendly Details
- Air Cleaner
Utilities
- Forced Air Zoned Heating and Cooling System
- Natural Gas Water Heater
- Public Septic
Listing and Financial Details
- Tax Lot 2075
- Assessor Parcel Number 0193//2075
Community Details
Overview
- Association fees include lawn maintenance, management, insurance, snow removal, trash, water
- 5 Units
- Extreme Loft
- Old City #2 Community
Amenities
- Common Area
- Elevator
Pet Policy
- Pets Allowed
Security
- Fire and Smoke Detector
- Fire Sprinkler System
Ownership History
Purchase Details
Home Financials for this Owner
Home Financials are based on the most recent Mortgage that was taken out on this home.Purchase Details
Home Financials for this Owner
Home Financials are based on the most recent Mortgage that was taken out on this home.Purchase Details
Home Financials for this Owner
Home Financials are based on the most recent Mortgage that was taken out on this home.Similar Homes in Washington, DC
Home Values in the Area
Average Home Value in this Area
Purchase History
| Date | Buyer | Sale Price | Title Company |
|---|---|---|---|
| Jackson Stacy N | -- | None Available | |
| The Jackson Haygood Trust Agreement | $2,100,000 | Avenue Settlement Corp | |
| Taylor Robert M | $287,118 | -- |
Mortgage History
| Date | Status | Borrower | Loan Amount |
|---|---|---|---|
| Open | Jackson Stacy N | $1,470,000 | |
| Previous Owner | Mcmackin Christopher M | $500,000 | |
| Previous Owner | Taylor Robert M | $202,604 | |
| Previous Owner | Taylor Robert M | $1,470,000 |
Property History
| Date | Event | Price | Change | Sq Ft Price |
|---|---|---|---|---|
| 11/19/2012 11/19/12 | Sold | $1,465,000 | -11.2% | $586 / Sq Ft |
| 07/30/2012 07/30/12 | Pending | -- | -- | -- |
| 06/12/2012 06/12/12 | For Sale | $1,649,000 | 0.0% | $660 / Sq Ft |
| 05/27/2012 05/27/12 | Pending | -- | -- | -- |
| 04/03/2012 04/03/12 | For Sale | $1,649,000 | -- | $660 / Sq Ft |
Tax History Compared to Growth
Tax History
| Year | Tax Paid | Tax Assessment Tax Assessment Total Assessment is a certain percentage of the fair market value that is determined by local assessors to be the total taxable value of land and additions on the property. | Land | Improvement |
|---|---|---|---|---|
| 2024 | $10,745 | $1,366,390 | $409,920 | $956,470 |
| 2023 | $11,011 | $1,394,120 | $418,240 | $975,880 |
| 2022 | $10,729 | $1,354,750 | $406,420 | $948,330 |
| 2021 | $11,653 | $1,460,630 | $438,190 | $1,022,440 |
| 2020 | $11,574 | $1,437,390 | $431,220 | $1,006,170 |
| 2019 | $10,751 | $1,339,660 | $401,900 | $937,760 |
| 2018 | $10,620 | $1,322,720 | $0 | $0 |
| 2017 | $10,782 | $1,340,900 | $0 | $0 |
| 2016 | $9,920 | $1,238,810 | $0 | $0 |
| 2015 | $10,465 | $1,302,610 | $0 | $0 |
| 2014 | -- | $1,287,200 | $0 | $0 |
Agents Affiliated with this Home
-
Amir Vassef

Seller's Agent in 2012
Amir Vassef
BUYSELLDC
(202) 431-9840
3 in this area
49 Total Sales
-
Louis Patrick Chauvin

Buyer's Agent in 2012
Louis Patrick Chauvin
Compass
(202) 243-1621
3 in this area
88 Total Sales
Map
Source: Bright MLS
MLS Number: 1003923812
APN: 0193-2075
- 1508 R St NW Unit 2
- 1701 16th St NW Unit 726
- 1701 16th St NW Unit 810
- 1701 16th St NW Unit 707
- 1701 16th St NW Unit 204
- 1701 16th St NW Unit 125
- 1701 16th St NW Unit 307
- 1708 16th St NW Unit 2
- 1628 15th St NW
- 1525 Q St NW Unit 1
- 1612 16th St NW Unit 3
- 1612 16th St NW Unit 1
- 1720 15th St NW
- 1620 Riggs Place NW
- 1615 Q St NW Unit 1012
- 1615 Q St NW Unit 301/303
- 1615 Q St NW Unit 808
- 1615 Q St NW Unit 1008
- 1615 Q St NW Unit 306
- 1625 Q St NW Unit 203
- 1629 16th St NW
- 1629 16th St NW
- 1629 16th St NW Unit 5
- 1629 16th St NW Unit 4
- 1629 16th St NW
- 1629 16th St NW Unit 3
- 1629 16th St NW Unit 1
- 1629 16th St NW Unit PENTHOUSE
- 1629 16th St NW Unit PH4
- 1627 16th St NW
- 1631 16th St NW Unit 2
- 1631 16th St NW Unit 1
- 1631 16th St NW Unit 5
- 1631 16th St NW
- 1631 16th St NW Unit 3
- 1631 16th St NW Unit 4
- 1633 16th St NW
- 1633 16th St NW Unit 1633R
- 1633 16th St NW Unit MAIN HOUSE
- 1633 16th St NW Unit BASEMENT

