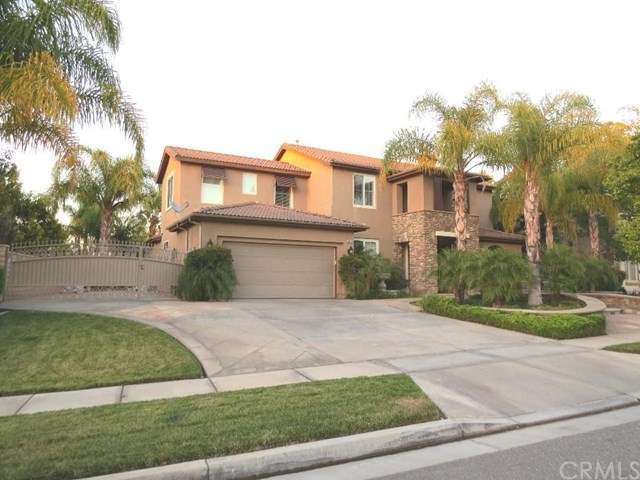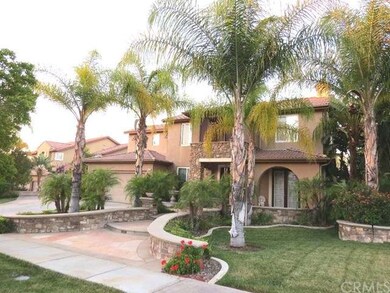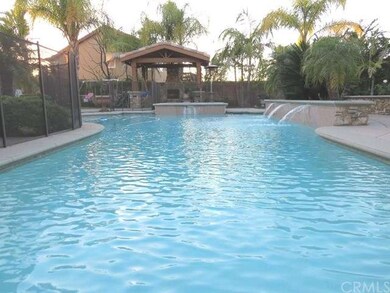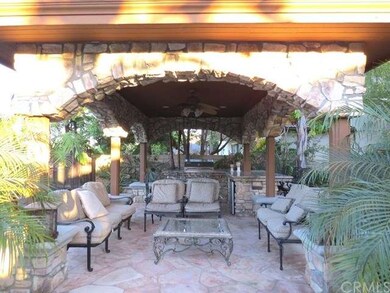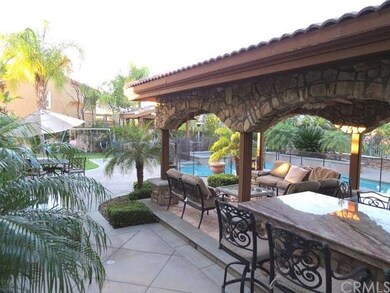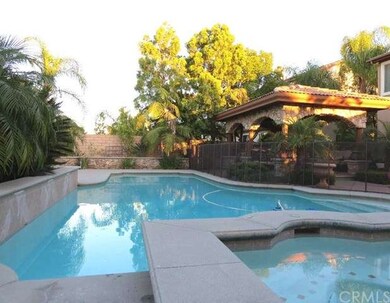
1629 Camino Largo St Corona, CA 92881
South Corona NeighborhoodEstimated Value: $1,078,309 - $1,297,000
Highlights
- Filtered Pool
- RV Access or Parking
- Mountain View
- Orange Elementary School Rated A-
- Primary Bedroom Suite
- Maid or Guest Quarters
About This Home
As of August 2015WOW! This beautiful South Corona Chase Ranch Pulte pool home has it all! The sparkling pool and spa are surrounded by gorgeous hard scape, palms and trees. The back yard is an entertainers resort-like paradise complete with two hard covered gazeebos with built-in barbecue, granite counter top bar, stone flooring, cozy seating area, outdoor fireplace, custom outdoor lighting, beautiful safety gated POOL and SPA with water features, block walls on both sides for privacy and huge RV PARKING on the side. The front yard is also beautifully landscaped with lots of mature palms and hard scape features. The interior is highly upgraded complete with granite counters, crown molding, custom tile flooring, huge bonus room, MAIN FLOOR GUEST/MAIDS QUARTERS with its own private bathroom, indoor laundry room, plantation shutters and a great floor plan. The location is excellent with easy access to 91 and 15 freeways, close to schools, shopping and just a few short minutes to "Corona Crossing" and "Dos Lagos" shopping centers. This house is absolutely gorgeous!
Last Listed By
Pacific Star Real Estate & Investments License #01301751 Listed on: 07/11/2015
Home Details
Home Type
- Single Family
Est. Annual Taxes
- $9,852
Year Built
- Built in 2003
Lot Details
- 10,454 Sq Ft Lot
- Wrought Iron Fence
- Block Wall Fence
- Landscaped
- Rectangular Lot
- Paved or Partially Paved Lot
- Level Lot
- Front and Back Yard Sprinklers
- Lawn
HOA Fees
- $70 Monthly HOA Fees
Parking
- 2 Car Direct Access Garage
- Parking Available
- Garage Door Opener
- Driveway
- RV Access or Parking
Property Views
- Mountain
- Hills
- Valley
- Neighborhood
Home Design
- Contemporary Architecture
- Modern Architecture
- Turnkey
- Slab Foundation
- Fire Rated Drywall
- Interior Block Wall
- Tile Roof
- Wood Siding
- Pre-Cast Concrete Construction
- Stucco
Interior Spaces
- 2,786 Sq Ft Home
- 2-Story Property
- Crown Molding
- Wainscoting
- Cathedral Ceiling
- Ceiling Fan
- Double Pane Windows
- Plantation Shutters
- Window Screens
- French Doors
- Sliding Doors
- Panel Doors
- Family Room with Fireplace
- Family Room Off Kitchen
- Living Room
- Dining Room
- Bonus Room
- Laundry Room
Kitchen
- Built-In Range
- Water Line To Refrigerator
- Dishwasher
- Kitchen Island
- Granite Countertops
- Disposal
Flooring
- Carpet
- Stone
Bedrooms and Bathrooms
- 4 Bedrooms
- Main Floor Bedroom
- Primary Bedroom Suite
- Walk-In Closet
- Maid or Guest Quarters
Home Security
- Carbon Monoxide Detectors
- Fire and Smoke Detector
Pool
- Filtered Pool
- Heated In Ground Pool
- Heated Spa
- In Ground Spa
- Gas Heated Pool
- Fence Around Pool
Outdoor Features
- Covered patio or porch
- Exterior Lighting
- Gazebo
- Rain Gutters
Location
- Suburban Location
Utilities
- Central Heating and Cooling System
- Heating System Uses Natural Gas
- Gas Water Heater
Listing and Financial Details
- Tax Lot 19
- Tax Tract Number 29000
- Assessor Parcel Number 116211002
Ownership History
Purchase Details
Purchase Details
Purchase Details
Home Financials for this Owner
Home Financials are based on the most recent Mortgage that was taken out on this home.Purchase Details
Home Financials for this Owner
Home Financials are based on the most recent Mortgage that was taken out on this home.Purchase Details
Home Financials for this Owner
Home Financials are based on the most recent Mortgage that was taken out on this home.Similar Homes in Corona, CA
Home Values in the Area
Average Home Value in this Area
Purchase History
| Date | Buyer | Sale Price | Title Company |
|---|---|---|---|
| Fan Kyle C & Shu-Chih Lin Revocable Living Tr | -- | None Listed On Document | |
| Fan Kyle C & Shu-Chih Lin Revocable Living Tr | -- | None Listed On Document | |
| Fan Kyle C | $600,000 | First American Title Company | |
| Tropp Bernard Joseph | -- | Priority Title | |
| Tropp Bernard Joseph | $446,000 | Chicago |
Mortgage History
| Date | Status | Borrower | Loan Amount |
|---|---|---|---|
| Previous Owner | Tropp Bernard Joseph | $416,250 | |
| Previous Owner | Tropp Bernard Joseph | $515,000 | |
| Previous Owner | Tropp Bernard Joseph | $115,000 | |
| Previous Owner | Tropp Bernard Joseph | $453,000 | |
| Previous Owner | Tropp Bernard Joseph | $57,300 | |
| Previous Owner | Tropp Bernard Joseph | $50,000 | |
| Previous Owner | Tropp Bernard Joseph | $400,000 |
Property History
| Date | Event | Price | Change | Sq Ft Price |
|---|---|---|---|---|
| 08/06/2015 08/06/15 | Sold | $615,000 | -1.6% | $221 / Sq Ft |
| 07/20/2015 07/20/15 | Pending | -- | -- | -- |
| 07/11/2015 07/11/15 | For Sale | $624,900 | 0.0% | $224 / Sq Ft |
| 07/11/2015 07/11/15 | Price Changed | $624,900 | +1.6% | $224 / Sq Ft |
| 06/20/2015 06/20/15 | Off Market | $615,000 | -- | -- |
| 06/18/2015 06/18/15 | For Sale | $619,000 | -- | $222 / Sq Ft |
Tax History Compared to Growth
Tax History
| Year | Tax Paid | Tax Assessment Tax Assessment Total Assessment is a certain percentage of the fair market value that is determined by local assessors to be the total taxable value of land and additions on the property. | Land | Improvement |
|---|---|---|---|---|
| 2023 | $9,852 | $682,693 | $227,563 | $455,130 |
| 2022 | $9,597 | $669,307 | $223,101 | $446,206 |
| 2021 | $9,457 | $656,184 | $218,727 | $437,457 |
| 2020 | $9,436 | $649,457 | $216,485 | $432,972 |
| 2019 | $9,266 | $636,724 | $212,241 | $424,483 |
| 2018 | $9,106 | $624,240 | $208,080 | $416,160 |
| 2017 | $8,935 | $612,000 | $204,000 | $408,000 |
| 2016 | $8,880 | $600,000 | $200,000 | $400,000 |
| 2015 | $8,391 | $558,000 | $138,000 | $420,000 |
| 2014 | $8,284 | $547,000 | $135,000 | $412,000 |
Agents Affiliated with this Home
-
Robert McCliman
R
Seller's Agent in 2015
Robert McCliman
Pacific Star Real Estate & Investments
(714) 715-9898
5 in this area
41 Total Sales
Map
Source: California Regional Multiple Listing Service (CRMLS)
MLS Number: IG15132897
APN: 116-211-002
- 3745 Nelson St
- 3887 Via Zumaya St
- 3535 Sunmeadow Cir
- 1709 Duncan Way
- 0 Hayden Ave
- 1633 Via Modena Way
- 3314 Via Padova Way
- 3321 Horizon St
- 3526 State St
- 3359 Willow Park Cir
- 20154 State St
- 1724 Honors Ln
- 1578 Twin Oaks Cir
- 1825 Duncan Way
- 1728 Tamarron Dr
- 11631009 Lester Ave
- 20015 Winton St
- 1696 Tamarron Dr
- 3361 Walkenridge Dr
- 1663 Spyglass Dr
- 1629 Camino Largo St
- 1641 Camino Largo St
- 1617 Camino Largo St
- 1674 Camino de Salmon St
- 1653 Camino Largo St
- 1677 Albero Cir
- 1682 Camino de Salmon St
- 1628 Camino Largo St
- 1636 Camino Largo St
- 1620 Camino Largo St
- 1665 Camino Largo St
- 1644 Camino Largo St
- 1612 Camino Largo St
- 1685 Albero Cir
- 1663 Camino de Salmon St
- 1690 Camino de Salmon St
- 1655 Camino de Salmon St
- 1652 Camino Largo St
- 1671 Camino de Salmon St
- 1677 Camino Largo St
