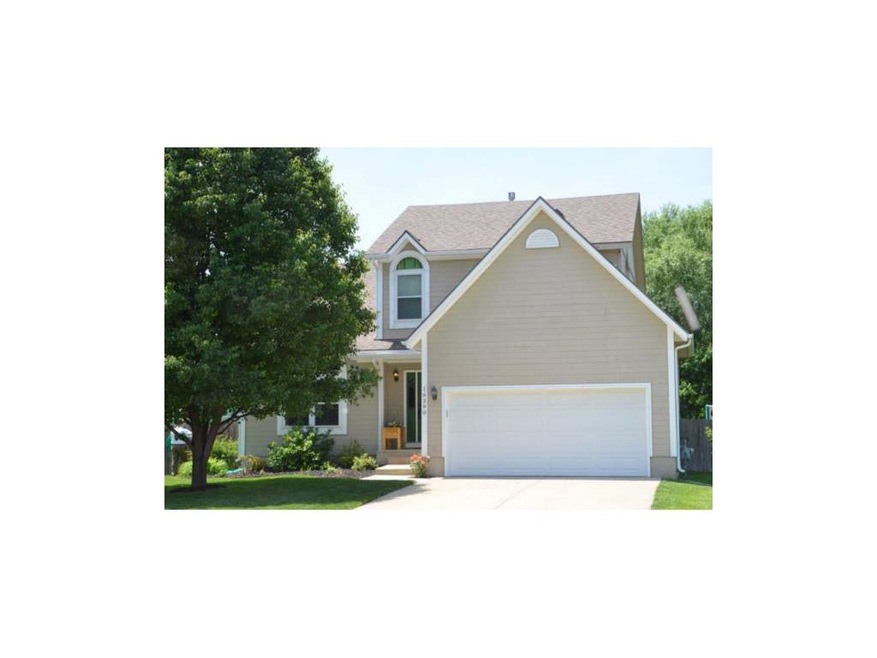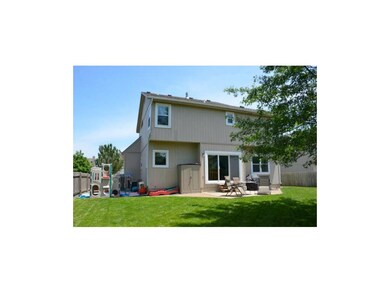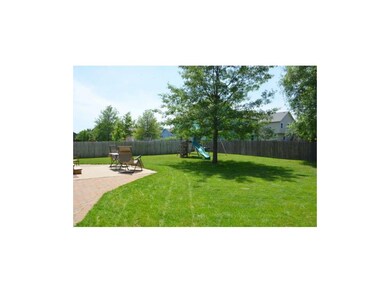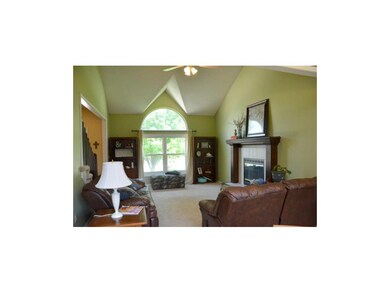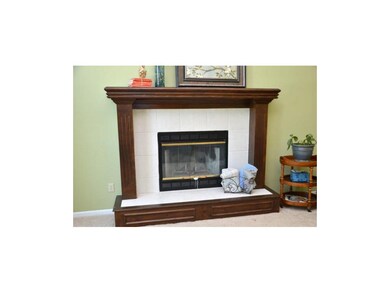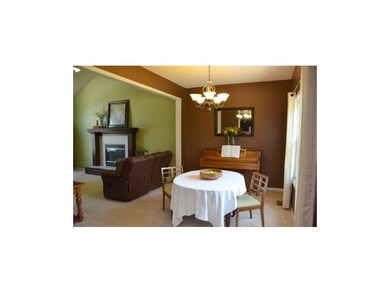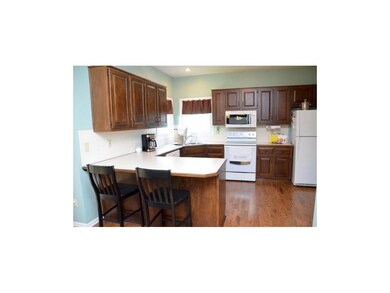
16290 S Hunter St Olathe, KS 66062
Estimated Value: $366,000 - $404,000
Highlights
- Recreation Room
- Vaulted Ceiling
- Wood Flooring
- Madison Place Elementary School Rated A
- Traditional Architecture
- Granite Countertops
About This Home
As of June 2015SO MUCH UPDATING ALREADY DONE! All cabinets and woodwork refinished. New thermal windows and sliding door. Basement office and rec room recently finished. Open floor plan with vaulted ceiling in Gt. Rm. Great culdesac lot in popular Olathe neighborhood close to county trail system. All appliances stay. Ample storage areas. Fenced yard.
Last Agent to Sell the Property
Marilyn Taylor
Sturgeon-Taylor Realty Co License #SP00011711 Listed on: 05/28/2015
Home Details
Home Type
- Single Family
Est. Annual Taxes
- $2,391
Year Built
- Built in 1997
Lot Details
- Cul-De-Sac
- Privacy Fence
HOA Fees
- $8 Monthly HOA Fees
Parking
- 2 Car Attached Garage
- Front Facing Garage
- Garage Door Opener
Home Design
- Traditional Architecture
- Frame Construction
- Composition Roof
- Wood Siding
Interior Spaces
- 2,143 Sq Ft Home
- Wet Bar: Laminate Counters, Carpet, Shower Only, Walk-In Closet(s), Ceiling Fan(s), Hardwood, Pantry, Cathedral/Vaulted Ceiling, Fireplace
- Built-In Features: Laminate Counters, Carpet, Shower Only, Walk-In Closet(s), Ceiling Fan(s), Hardwood, Pantry, Cathedral/Vaulted Ceiling, Fireplace
- Vaulted Ceiling
- Ceiling Fan: Laminate Counters, Carpet, Shower Only, Walk-In Closet(s), Ceiling Fan(s), Hardwood, Pantry, Cathedral/Vaulted Ceiling, Fireplace
- Skylights
- Self Contained Fireplace Unit Or Insert
- Thermal Windows
- Shades
- Plantation Shutters
- Drapes & Rods
- Great Room with Fireplace
- Formal Dining Room
- Home Office
- Recreation Room
- Fire and Smoke Detector
Kitchen
- Breakfast Room
- Electric Oven or Range
- Recirculated Exhaust Fan
- Dishwasher
- Granite Countertops
- Laminate Countertops
- Disposal
Flooring
- Wood
- Wall to Wall Carpet
- Linoleum
- Laminate
- Stone
- Ceramic Tile
- Luxury Vinyl Plank Tile
- Luxury Vinyl Tile
Bedrooms and Bathrooms
- 3 Bedrooms
- Cedar Closet: Laminate Counters, Carpet, Shower Only, Walk-In Closet(s), Ceiling Fan(s), Hardwood, Pantry, Cathedral/Vaulted Ceiling, Fireplace
- Walk-In Closet: Laminate Counters, Carpet, Shower Only, Walk-In Closet(s), Ceiling Fan(s), Hardwood, Pantry, Cathedral/Vaulted Ceiling, Fireplace
- Double Vanity
- Bathtub with Shower
Laundry
- Laundry Room
- Washer
Finished Basement
- Basement Fills Entire Space Under The House
- Sump Pump
Outdoor Features
- Enclosed patio or porch
- Playground
Location
- City Lot
Schools
- Madison Place Elementary School
- Olathe South High School
Utilities
- Cooling Available
- Heat Pump System
Listing and Financial Details
- Assessor Parcel Number DP69900000 0105
Community Details
Overview
- Association fees include curbside recycling
- South Hampton Subdivision
Recreation
- Trails
Ownership History
Purchase Details
Home Financials for this Owner
Home Financials are based on the most recent Mortgage that was taken out on this home.Purchase Details
Home Financials for this Owner
Home Financials are based on the most recent Mortgage that was taken out on this home.Purchase Details
Home Financials for this Owner
Home Financials are based on the most recent Mortgage that was taken out on this home.Similar Homes in Olathe, KS
Home Values in the Area
Average Home Value in this Area
Purchase History
| Date | Buyer | Sale Price | Title Company |
|---|---|---|---|
| Belles Charles R | -- | First American Title | |
| Belles Charles R | -- | None Available | |
| Hupe Brian K | -- | First American Title | |
| Young Mark E | -- | Columbian Title Of Johnson C |
Mortgage History
| Date | Status | Borrower | Loan Amount |
|---|---|---|---|
| Previous Owner | Hupe Brian K | $171,320 | |
| Previous Owner | Young Mark E | $130,880 | |
| Closed | Young Mark E | $16,360 |
Property History
| Date | Event | Price | Change | Sq Ft Price |
|---|---|---|---|---|
| 06/30/2015 06/30/15 | Sold | -- | -- | -- |
| 05/29/2015 05/29/15 | Pending | -- | -- | -- |
| 05/28/2015 05/28/15 | For Sale | $219,000 | -- | $102 / Sq Ft |
Tax History Compared to Growth
Tax History
| Year | Tax Paid | Tax Assessment Tax Assessment Total Assessment is a certain percentage of the fair market value that is determined by local assessors to be the total taxable value of land and additions on the property. | Land | Improvement |
|---|---|---|---|---|
| 2024 | $4,523 | $40,319 | $7,388 | $32,931 |
| 2023 | $4,304 | $37,605 | $6,424 | $31,181 |
| 2022 | $3,912 | $33,281 | $5,835 | $27,446 |
| 2021 | $3,820 | $30,923 | $5,300 | $25,623 |
| 2020 | $3,757 | $30,141 | $5,300 | $24,841 |
| 2019 | $3,651 | $29,107 | $4,605 | $24,502 |
| 2018 | $3,600 | $28,497 | $4,605 | $23,892 |
| 2017 | $3,413 | $26,749 | $4,187 | $22,562 |
| 2016 | $3,118 | $25,081 | $4,187 | $20,894 |
| 2015 | $2,582 | $20,838 | $4,187 | $16,651 |
| 2013 | -- | $19,585 | $3,818 | $15,767 |
Agents Affiliated with this Home
-
M
Seller's Agent in 2015
Marilyn Taylor
Sturgeon-Taylor Realty Co
-
Cynthia Klein
C
Buyer's Agent in 2015
Cynthia Klein
The Plaza Living Center
(816) 931-3700
1 in this area
6 Total Sales
Map
Source: Heartland MLS
MLS Number: 1940649
APN: DP69900000-0105
- 18409 W 163rd St
- 16303 S Brentwood St
- 16977 S Mahaffie St
- 16965 S Mahaffie St
- 16366 S Hunter St
- 15951 S Avalon St
- 16262 S Parkwood St
- 18693 W 160th St
- 18716 W 164th Terrace
- 18125 W 159th Terrace
- 16455 S Fellows St
- 16121 S Matt Ct
- 18963 W 160th St
- 18505 W 165th St
- 16376 S Valhalla St
- 16751 S Fellows St
- 16767 S Fellows St
- 16781 S Fellows St
- 16789 S Fellows St
- 18783 W 165th St
- 16290 S Hunter St
- 16280 S Hunter St
- 16296 S Hunter St
- 18412 W 163rd St
- 16270 S Hunter St
- 18422 W 163rd St
- 16285 S Hunter St
- 16154 S Mahaffie St
- 16275 S Hunter St
- 16295 S Hunter St
- 16260 S Hunter St
- 16150 S Mahaffie St
- 16306 S Hunter St
- 16265 S Hunter St
- 18432 W 163rd St
- 16250 S Hunter St
- 16160 S Mahaffie St
- 16305 S Hunter St
- 16316 S Hunter St
- 16144 S Mahaffie St
