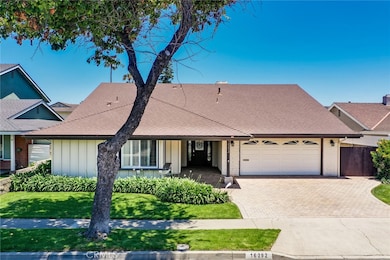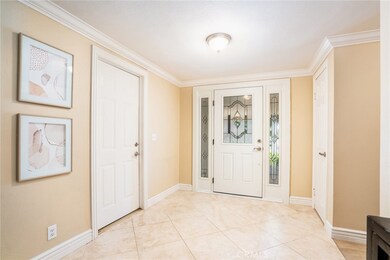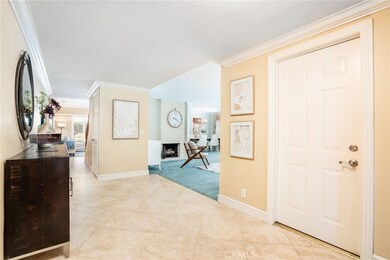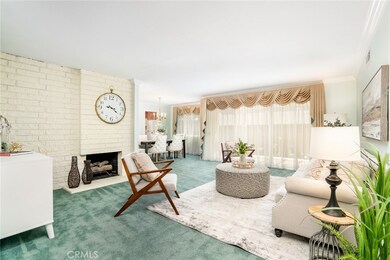
16292 Wishingwell Ln Huntington Beach, CA 92647
Estimated payment $9,188/month
Highlights
- Updated Kitchen
- Traditional Architecture
- Attic
- College View Elementary School Rated 9+
- Cathedral Ceiling
- Great Room
About This Home
Traditional elegance meets relaxed beach style. This massive and spectacular Prestige home lives like an expansive single story floorplan. However.... as extremely unique as it is to have all 4 bedrooms, 3 baths and entertaining areas conveniently accessible on the main floor you still have a HUGE bonus room, Wet Bar, Office, another Full Bath and room for even more expansion upstairs!!! Even more of an anomaly is the fact that Wishingwell has been very lightly lived in by its owners of almost 40 years who have impressively upgraded many "unseen" details that you won't find in a flip house: whole house copper plumbing re-pipe, heater & all ductwork replaced, upgraded electrical panel, steel gutters that have been replaced with aluminum, 50 year roof with a transferable warranty and so much more. Then the additional updated items that you do expect in a well cared for home like dual pane windows & sliders, nicely updated kitchen and baths, paver driveway, walkway & patio, meticulous landscaping with Alumawood arbor & irrigation on timers, interior, front and side doors all replaced and the list continues. Quiet interior location on an oversized lot in a fantastic neighborhood, come and see your new home.
Listing Agent
The OC Real Estate Brokerage Phone: 714-717-6408 License #01383837 Listed on: 05/27/2025
Open House Schedule
-
Saturday, May 31, 20251:00 to 4:00 pm5/31/2025 1:00:00 PM +00:005/31/2025 4:00:00 PM +00:00Traditional elegance meets relaxed style. This massive home lives like an expansive single story, however it also has a HUGE bonus room, wet bar, office, full bath & room to expand upstairs! Lightly lived in & impressively upgraded w/ copper plumbing, heater/ductwork replacment, upgraded panel, aluminum rain gutters & a 50 yr roof. Also find dual pane windows/sliders, updated kitchen/baths, pavers, tidy landscaping & newer doors. Interior location, oversized lot & all in a fantastic neighborhoodAdd to Calendar
-
Sunday, June 01, 202512:00 to 3:00 pm6/1/2025 12:00:00 PM +00:006/1/2025 3:00:00 PM +00:00Traditional elegance meets relaxed style. This massive home lives like an expansive single story, however it also has a HUGE bonus room, wet bar, office, full bath & room to expand upstairs! Lightly lived in & impressively upgraded w/ copper plumbing, heater/ductwork replacment, upgraded panel, aluminum rain gutters & a 50 yr roof. Also find dual pane windows/sliders, updated kitchen/baths, pavers, tidy landscaping & newer doors. Interior location, oversized lot & all in a fantastic neighborhoodAdd to Calendar
Home Details
Home Type
- Single Family
Est. Annual Taxes
- $6,763
Year Built
- Built in 1967
Lot Details
- 6,500 Sq Ft Lot
- Lot Dimensions are 65 x 100
- Block Wall Fence
- Fence is in good condition
- Landscaped
- Rectangular Lot
- Sprinklers Throughout Yard
- Private Yard
- Lawn
- Density is up to 1 Unit/Acre
Parking
- 2 Car Attached Garage
- Parking Available
- Front Facing Garage
- Garage Door Opener
- Brick Driveway
Home Design
- Traditional Architecture
- Slab Foundation
- Composition Roof
- Wood Siding
- Stucco
Interior Spaces
- 2,821 Sq Ft Home
- 2-Story Property
- Wet Bar
- Built-In Features
- Bar
- Cathedral Ceiling
- Recessed Lighting
- Gas Fireplace
- Double Pane Windows
- Shutters
- Window Screens
- Sliding Doors
- Entryway
- Family Room with Fireplace
- Great Room
- Living Room with Fireplace
- Attic
Kitchen
- Updated Kitchen
- Eat-In Kitchen
- Breakfast Bar
- Gas Range
- Microwave
- Water Line To Refrigerator
- Dishwasher
- Corian Countertops
- Disposal
Flooring
- Carpet
- Tile
Bedrooms and Bathrooms
- 4 Main Level Bedrooms
- Walk-In Closet
- Stone Bathroom Countertops
- Bathtub with Shower
- Walk-in Shower
- Exhaust Fan In Bathroom
Laundry
- Laundry Room
- Laundry in Garage
- Washer and Gas Dryer Hookup
Home Security
- Carbon Monoxide Detectors
- Fire and Smoke Detector
Outdoor Features
- Covered patio or porch
- Exterior Lighting
- Rain Gutters
Schools
- Village View Elementary School
- Spring View Middle School
- Marina High School
Utilities
- Forced Air Heating System
- Heating System Uses Natural Gas
- Water Heater
Community Details
- No Home Owners Association
- Built by Prestige
- Prestige Tr 6181 Subdivision, H 21 Floorplan
Listing and Financial Details
- Tax Lot 222
- Tax Tract Number 6181
- Assessor Parcel Number 14236205
- $945 per year additional tax assessments
- Seller Considering Concessions
Map
Home Values in the Area
Average Home Value in this Area
Tax History
| Year | Tax Paid | Tax Assessment Tax Assessment Total Assessment is a certain percentage of the fair market value that is determined by local assessors to be the total taxable value of land and additions on the property. | Land | Improvement |
|---|---|---|---|---|
| 2024 | $6,763 | $588,725 | $400,664 | $188,061 |
| 2023 | $6,608 | $577,182 | $392,808 | $184,374 |
| 2022 | $6,510 | $565,865 | $385,106 | $180,759 |
| 2021 | $6,390 | $554,770 | $377,555 | $177,215 |
| 2020 | $6,318 | $549,082 | $373,684 | $175,398 |
| 2019 | $6,207 | $538,316 | $366,357 | $171,959 |
| 2018 | $6,067 | $527,761 | $359,173 | $168,588 |
| 2017 | $5,969 | $517,413 | $352,130 | $165,283 |
| 2016 | $5,724 | $507,268 | $345,225 | $162,043 |
| 2015 | $5,636 | $499,649 | $340,040 | $159,609 |
| 2014 | $5,524 | $489,862 | $333,379 | $156,483 |
Property History
| Date | Event | Price | Change | Sq Ft Price |
|---|---|---|---|---|
| 05/29/2025 05/29/25 | For Sale | $1,625,000 | -- | $576 / Sq Ft |
Purchase History
| Date | Type | Sale Price | Title Company |
|---|---|---|---|
| Interfamily Deed Transfer | -- | -- |
Mortgage History
| Date | Status | Loan Amount | Loan Type |
|---|---|---|---|
| Closed | $200,000 | Credit Line Revolving | |
| Closed | $145,900 | Unknown |
Similar Homes in the area
Source: California Regional Multiple Listing Service (CRMLS)
MLS Number: OC25117812
APN: 142-362-05
- 7042 Stonewood Dr
- 7122 Bluesails Dr
- 7002 Valentine Dr
- 0 NE Heil Unit OC25049488
- 7041 Heil Ave
- 16501 Rhone Ln
- 7601 Amazon Dr
- 15911 Dundalk Ln
- 6781 Retherford Dr
- 15722 Dawson Ln
- 6582 Corrine Cir
- 6671 Marilyn Dr
- 6672 Marilyn Dr
- 7422 Warner Ave
- 15752 Wicklow Ln
- 6432 Weber Cir
- 6702 Sun Dr Unit C
- 7611 Warner Ave
- 16171 Brent Cir
- 15562 Placid Cir






