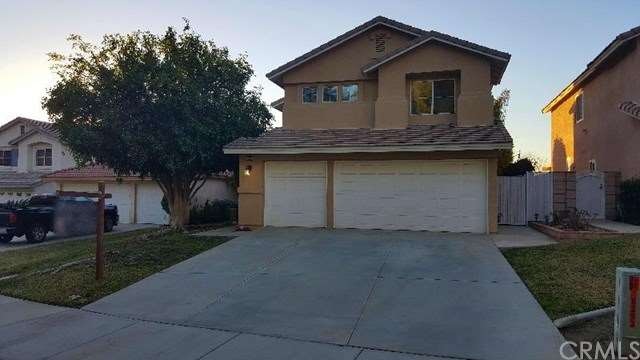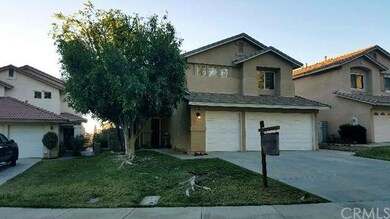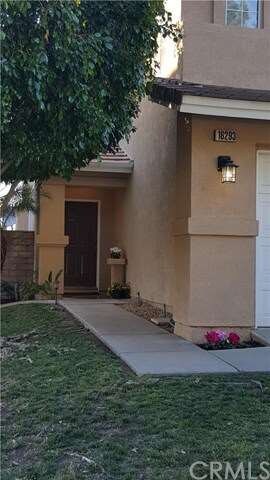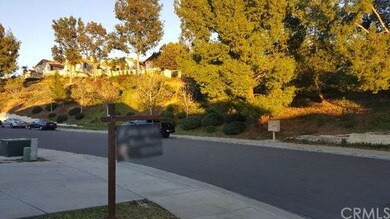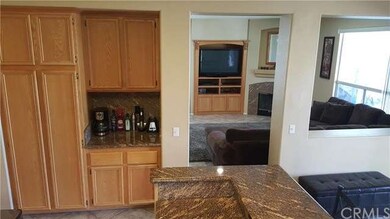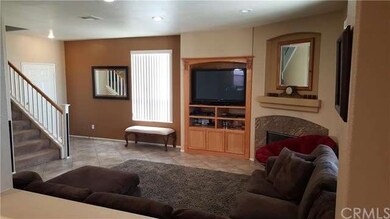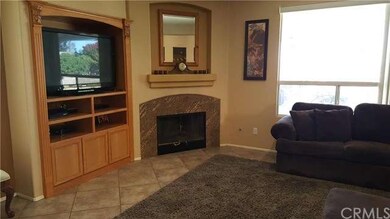
16293 Green Leaf Ct Riverside, CA 92503
Lake Hills/Victoria Grove NeighborhoodHighlights
- City Lights View
- Traditional Architecture
- Granite Countertops
- Open Floorplan
- Loft
- Community Pool
About This Home
As of December 2022Welcome home to this upgraded beautiful 2 story Lake Hills Estate Home. Located on a quiet cul-de-sac with a breath taking view of the city! Full of homeowner pride! The kitchen opens into the living room. Granite countertops match the granite around the fireplace. Newer stainless steal appliances complete the clean look of the kitchen. Upstairs home has a cozy loft and 3 bedrooms. The master bedroom opens up to an outdoor balcony with a fantastic view! Wake up every morning and have your coffee on the balcony! What a wonderful way to start your day! Backyard has great hardscape. Concrete Covered Patio and block walls around entire perimeter. Matching block planters box for gardening. Patio cover has 2 fans and lights so you can party day or night!
Home is close to Tyler Mall, Metrolink, shopping, Castle Park Amusement Park, Farrell's Ice Cream Parol, Kaiser, Costco, Home Depot, many restaurants and so much more! Location is just south of the 91, close to 15 freeways. Come fall in love with this turn key beauty! Get your offer in FAST..this one will not last!
Last Agent to Sell the Property
Elevate Real Estate Agency License #01932521 Listed on: 02/06/2016

Home Details
Home Type
- Single Family
Est. Annual Taxes
- $7,464
Year Built
- Built in 1998
Lot Details
- 4,356 Sq Ft Lot
- Cul-De-Sac
- Block Wall Fence
- Fence is in excellent condition
- Paved or Partially Paved Lot
- Level Lot
- Front and Back Yard Sprinklers
HOA Fees
- $81 Monthly HOA Fees
Parking
- 3 Car Attached Garage
- Parking Available
- Front Facing Garage
- Driveway
Home Design
- Traditional Architecture
- Turnkey
- Slab Foundation
- Flat Tile Roof
- Stucco
Interior Spaces
- 1,858 Sq Ft Home
- 2-Story Property
- Open Floorplan
- Bar
- Recessed Lighting
- Double Pane Windows
- Family Room with Fireplace
- Living Room
- Loft
- Bonus Room
- Storage
- City Lights Views
Kitchen
- Eat-In Kitchen
- Breakfast Bar
- Double Oven
- Gas Oven
- Gas Cooktop
- Microwave
- Granite Countertops
- Disposal
Flooring
- Carpet
- Tile
Bedrooms and Bathrooms
- 3 Bedrooms
- All Upper Level Bedrooms
- Walk-In Closet
Laundry
- Laundry Room
- Washer and Gas Dryer Hookup
Home Security
- Carbon Monoxide Detectors
- Fire and Smoke Detector
Outdoor Features
- Balcony
- Covered patio or porch
Additional Features
- More Than Two Accessible Exits
- Central Heating and Cooling System
Listing and Financial Details
- Tax Lot 128
- Tax Tract Number 23139
- Assessor Parcel Number 135460061
Community Details
Overview
- Avalon Management Association, Phone Number (951) 244-0048
- Foothills
Amenities
- Outdoor Cooking Area
- Community Barbecue Grill
- Picnic Area
- Laundry Facilities
Recreation
- Community Playground
- Community Pool
Ownership History
Purchase Details
Home Financials for this Owner
Home Financials are based on the most recent Mortgage that was taken out on this home.Purchase Details
Home Financials for this Owner
Home Financials are based on the most recent Mortgage that was taken out on this home.Purchase Details
Home Financials for this Owner
Home Financials are based on the most recent Mortgage that was taken out on this home.Purchase Details
Home Financials for this Owner
Home Financials are based on the most recent Mortgage that was taken out on this home.Purchase Details
Home Financials for this Owner
Home Financials are based on the most recent Mortgage that was taken out on this home.Purchase Details
Home Financials for this Owner
Home Financials are based on the most recent Mortgage that was taken out on this home.Purchase Details
Home Financials for this Owner
Home Financials are based on the most recent Mortgage that was taken out on this home.Similar Homes in Riverside, CA
Home Values in the Area
Average Home Value in this Area
Purchase History
| Date | Type | Sale Price | Title Company |
|---|---|---|---|
| Grant Deed | $302,500 | Ticor Title | |
| Grant Deed | $390,000 | Orange Coast Title Company | |
| Grant Deed | $280,000 | Chicago Title Inland Empire | |
| Interfamily Deed Transfer | -- | Lawyers Title | |
| Interfamily Deed Transfer | -- | Alliance Title Company | |
| Interfamily Deed Transfer | -- | Landsafe Title | |
| Grant Deed | $163,000 | First American Title Ins Co |
Mortgage History
| Date | Status | Loan Amount | Loan Type |
|---|---|---|---|
| Open | $574,750 | New Conventional | |
| Previous Owner | $398,385 | VA | |
| Previous Owner | $272,964 | FHA | |
| Previous Owner | $200,000 | New Conventional | |
| Previous Owner | $187,000 | New Conventional | |
| Previous Owner | $120,100 | No Value Available | |
| Previous Owner | $125,501 | FHA |
Property History
| Date | Event | Price | Change | Sq Ft Price |
|---|---|---|---|---|
| 12/12/2022 12/12/22 | Sold | $605,000 | -6.6% | $326 / Sq Ft |
| 11/12/2022 11/12/22 | Pending | -- | -- | -- |
| 09/13/2022 09/13/22 | Price Changed | $648,000 | -1.7% | $349 / Sq Ft |
| 08/20/2022 08/20/22 | For Sale | $659,000 | +69.0% | $355 / Sq Ft |
| 03/09/2016 03/09/16 | Sold | $390,000 | -1.3% | $210 / Sq Ft |
| 02/16/2016 02/16/16 | Pending | -- | -- | -- |
| 02/06/2016 02/06/16 | For Sale | $395,000 | +41.1% | $213 / Sq Ft |
| 07/27/2012 07/27/12 | Sold | $280,000 | -3.1% | $151 / Sq Ft |
| 06/30/2012 06/30/12 | Pending | -- | -- | -- |
| 06/22/2012 06/22/12 | For Sale | $289,000 | -- | $156 / Sq Ft |
Tax History Compared to Growth
Tax History
| Year | Tax Paid | Tax Assessment Tax Assessment Total Assessment is a certain percentage of the fair market value that is determined by local assessors to be the total taxable value of land and additions on the property. | Land | Improvement |
|---|---|---|---|---|
| 2023 | $7,464 | $605,000 | $80,000 | $525,000 |
| 2022 | $5,117 | $435,048 | $78,084 | $356,964 |
| 2021 | $5,011 | $426,518 | $76,553 | $349,965 |
| 2020 | $4,928 | $422,146 | $75,769 | $346,377 |
| 2019 | $4,862 | $413,870 | $74,284 | $339,586 |
| 2018 | $4,793 | $405,756 | $72,828 | $332,928 |
| 2017 | $4,703 | $397,800 | $71,400 | $326,400 |
| 2016 | $3,467 | $291,261 | $72,814 | $218,447 |
| 2015 | $3,418 | $286,888 | $71,721 | $215,167 |
| 2014 | $3,408 | $281,270 | $70,317 | $210,953 |
Agents Affiliated with this Home
-
Martin Cueva

Seller's Agent in 2022
Martin Cueva
Advance Realty
(714) 240-2559
2 in this area
142 Total Sales
-
Jessica Rhodes

Buyer's Agent in 2022
Jessica Rhodes
Crown Mortgage + Real Estate
(949) 903-9203
2 in this area
31 Total Sales
-
Kasey Borders

Seller's Agent in 2016
Kasey Borders
Elevate Real Estate Agency
(626) 643-5956
101 Total Sales
-

Seller's Agent in 2012
Karen Whitman
KAREN L WHITMAN, BROKER
(951) 312-8473
Map
Source: California Regional Multiple Listing Service (CRMLS)
MLS Number: IV16025398
APN: 135-460-061
- 16200 Setting Sun Cir
- 16187 Cousins Cir
- 12149 Indiana Ave Unit 52
- 12149 Indiana Ave
- 3500 Buchanan St Unit 57
- 3500 Buchanan St Unit 72
- 3500 Buchanan St Unit 240
- 3500 Buchanan St Unit 128
- 3500 Buchanan St Unit 24
- 3500 Buchanan St Unit 138
- 3500 Buchanan St Unit 181
- 3500 Buchanan St Unit 173
- 3500 Buchanan St Unit 193
- 3500 Buchanan St Unit 145
- 3500 Buchanan St Unit 99
- 3500 Buchanan St Unit 86
- 3500 Buchanan St Unit 14
- 3500 Buchanan St Unit 37
- 3500 Buchanan St
- 3500 Buchanan St Unit 31
