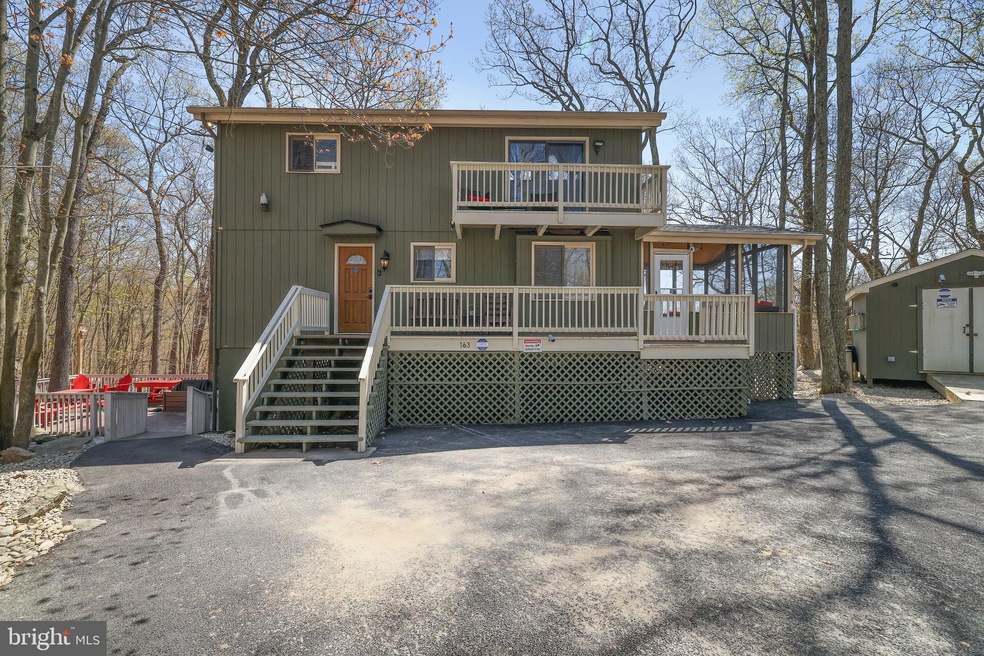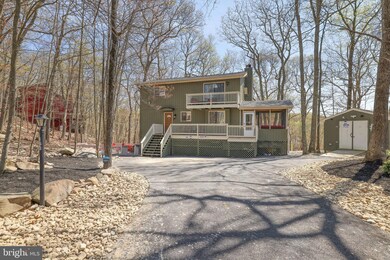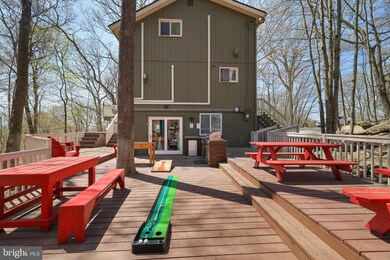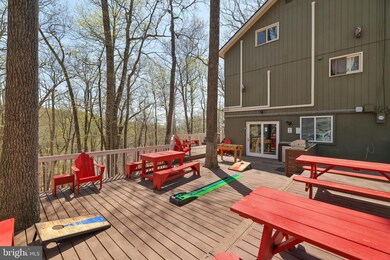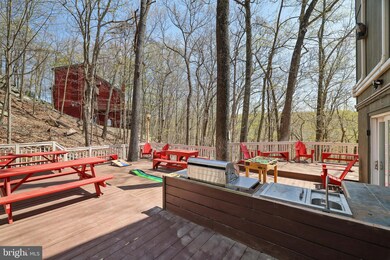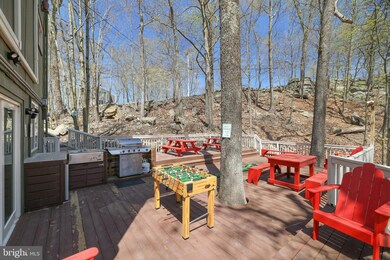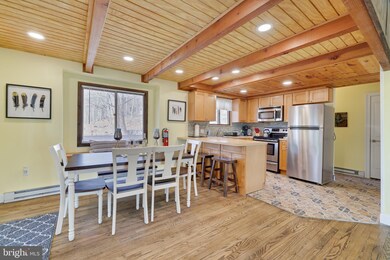
163 Cambridge Ct Bushkill, PA 18324
Estimated payment $3,766/month
Highlights
- Beach
- Second Kitchen
- Gated Community
- Fitness Center
- Spa
- View of Trees or Woods
About This Home
**Airbnb Monster or Unlock Your Dream Vacation Home** This remarkable short-term rental opportunity comes with a transferable permit and a location that truly inspires. Just 300 feet from the ski slopes, you are surrounded by adventure—Enjoy the restaurant, an Outdoor pool, an Indoor pool, Indoor Hot Tub and a Fitness center right at your doorstep. This 5-bedroom home offers breathtaking mountain views and a plethora of amenities. With a newer roof installed in 2020, the property features an outdoor hot tub, a generous deck, shed storage, an outdoor cooking station, and a large screened porch. The efficient split AC/heating system, two kitchens, expansive family room, and game room area enhance every moment spent here. The Primary bedroom with its balcony invites relaxation, while the wood-burning fireplace and exposed beam ceilings add warmth and charm, complemented by stainless steel appliances. Nestled in a vibrant four-season community, this home grants access to extraordinary amenities, including indoor/outdoor tennis courts, a tranquil beach area, fishing spots, boat rentals, racquetball, basketball courts, baseball fields, playgrounds, and seasonal ice skating. Seize this opportunity to make unforgettable memories—schedule your private viewing today.
Listing Agent
Iron Valley Real Estate-Mountainside License #RM425551 Listed on: 05/14/2025

Home Details
Home Type
- Single Family
Est. Annual Taxes
- $5,155
Year Built
- Built in 1983
Lot Details
- 0.34 Acre Lot
- Cul-De-Sac
- Sloped Lot
- Partially Wooded Lot
- Backs to Trees or Woods
- Property is zoned R05
HOA Fees
- $174 Monthly HOA Fees
Home Design
- Contemporary Architecture
- Block Foundation
- Fiberglass Roof
- Asphalt Roof
- Wood Siding
Interior Spaces
- Property has 3 Levels
- Open Floorplan
- Beamed Ceilings
- Ceiling Fan
- Brick Fireplace
- Family Room
- Living Room
- Dining Room
- Game Room
- Views of Woods
Kitchen
- Second Kitchen
- Breakfast Area or Nook
- Eat-In Kitchen
- Electric Oven or Range
- Microwave
- Dishwasher
- Stainless Steel Appliances
Flooring
- Wood
- Ceramic Tile
Bedrooms and Bathrooms
Laundry
- Laundry on main level
- Electric Dryer
- Washer
Finished Basement
- Heated Basement
- Interior and Exterior Basement Entry
- Natural lighting in basement
Home Security
- Carbon Monoxide Detectors
- Fire and Smoke Detector
Parking
- 6 Parking Spaces
- 6 Driveway Spaces
- Off-Street Parking
Accessible Home Design
- More Than Two Accessible Exits
Outdoor Features
- Spa
- Balcony
- Deck
- Patio
- Wrap Around Porch
Utilities
- Ductless Heating Or Cooling System
- Heat Pump System
- Electric Baseboard Heater
- Electric Water Heater
- Cable TV Available
Listing and Financial Details
- Assessor Parcel Number 070064
Community Details
Overview
- $1,818 Capital Contribution Fee
- Saw Creek Estates Subdivision
- Community Lake
Amenities
- Picnic Area
- Clubhouse
- Party Room
- Recreation Room
Recreation
- Beach
- Tennis Courts
- Community Basketball Court
- Racquetball
- Community Playground
- Fitness Center
- Community Indoor Pool
- Community Spa
- Jogging Path
Security
- Security Service
- Gated Community
Map
Home Values in the Area
Average Home Value in this Area
Tax History
| Year | Tax Paid | Tax Assessment Tax Assessment Total Assessment is a certain percentage of the fair market value that is determined by local assessors to be the total taxable value of land and additions on the property. | Land | Improvement |
|---|---|---|---|---|
| 2025 | $5,173 | $32,030 | $7,000 | $25,030 |
| 2024 | $5,173 | $32,030 | $7,000 | $25,030 |
| 2023 | $5,095 | $32,030 | $7,000 | $25,030 |
| 2022 | $4,937 | $32,030 | $7,000 | $25,030 |
| 2021 | $4,289 | $28,080 | $7,000 | $21,080 |
| 2020 | $4,289 | $28,080 | $7,000 | $21,080 |
| 2019 | $4,233 | $28,080 | $7,000 | $21,080 |
| 2018 | $4,212 | $28,080 | $7,000 | $21,080 |
| 2017 | $4,132 | $28,080 | $7,000 | $21,080 |
| 2016 | $0 | $28,080 | $7,000 | $21,080 |
| 2014 | -- | $28,080 | $7,000 | $21,080 |
Property History
| Date | Event | Price | Change | Sq Ft Price |
|---|---|---|---|---|
| 07/15/2025 07/15/25 | Price Changed | $570,900 | -3.4% | $270 / Sq Ft |
| 05/13/2025 05/13/25 | For Sale | $590,900 | +12.6% | $280 / Sq Ft |
| 04/14/2022 04/14/22 | Sold | $525,000 | -4.4% | $249 / Sq Ft |
| 02/05/2022 02/05/22 | Pending | -- | -- | -- |
| 01/26/2022 01/26/22 | For Sale | $549,000 | +161.4% | $260 / Sq Ft |
| 07/15/2020 07/15/20 | Sold | $210,000 | +5.5% | $98 / Sq Ft |
| 06/04/2020 06/04/20 | Pending | -- | -- | -- |
| 01/22/2020 01/22/20 | For Sale | $199,000 | -- | $93 / Sq Ft |
Purchase History
| Date | Type | Sale Price | Title Company |
|---|---|---|---|
| Warranty Deed | $525,000 | -- | |
| Deed | $210,000 | None Available |
Mortgage History
| Date | Status | Loan Amount | Loan Type |
|---|---|---|---|
| Previous Owner | $160,000 | New Conventional |
Similar Homes in the area
Source: Bright MLS
MLS Number: PAPI2000648
APN: 070064
- 1340 Cambridge Ct
- 1086 Hampstead Rd
- 5022 Woodbridge Dr E
- 5015 Woodbridge Dr E
- Lot 784 Regent St
- 104 Radcliff Rd
- Lot 736 Decker Rd
- Lot 7 Decker Rd
- 2.65 Acres Decker Rd
- Lot 177 Decker Rd
- 6251 Decker Rd
- 5081 Woodbridge Dr E
- 208 Regent St
- 113 Regent St
- 6414 Decker Rd
- 5814 Decker Rd
- 183 Radcliff Rd
- 244 Canterbury Rd
- 6298 Decker Rd
- 1125 Porter Dr
- 316 Edinburgh Rd
- 171 Cambridge Ct
- 244 Canterbury Rd
- 1094 Porter Dr
- 2130 Southport Dr
- 6486 Decker Rd
- 5665 Decker Rd
- 116 Eton Ct
- 123 Banbury Dr
- 134 English Ct
- 134 English Ct
- 124 Saunders Dr
- 216 Falls Cir
- 616 Mountain View Way
- 4127 Stony Hollow Dr
- 3118 Long Ct
- 150 Rim Rd
- 802 Clubhouse Dr
- 371 Underhill Dr
- 241 Clubhouse Dr
