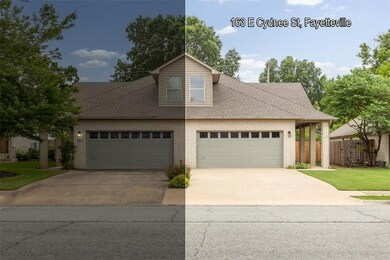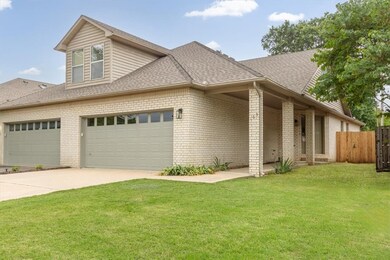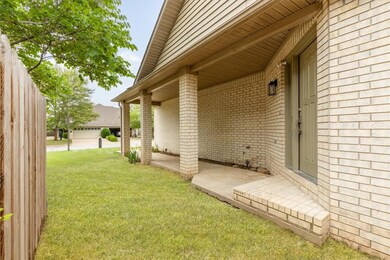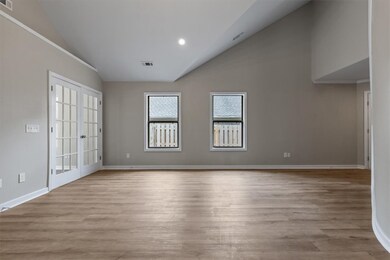
163 E Cydnee St Fayetteville, AR 72703
Downtown Fayetteville NeighborhoodHighlights
- Property is near a park
- Traditional Architecture
- Granite Countertops
- Butterfield Trail Elementary School Rated A-
- Attic
- Home Office
About This Home
As of July 2025The location can't be beat in this all brick townhome located on a quiet, sleepy street where pride in ownership really shows! Almost everything is new starting at your freshly painted front door welcoming you to your new home. Upon entering you will embark on a journey across new LVP floors throughout main level. The fresh new kitchen off to the left with new granite counters, freshly painted cabinets, new stainless appliances, new hardware and fixtures. Kitchen also features an island in the middle as well as a large eating area. Laundry area and guest bathroom are just off kitchen with a large two car garage with new enameled floor coating and extra storage. The inviting living room has a peaceful fireplace and wall of windows for natural light leading to a private office with door to the fenced backyard with rock firepit. Big primary on main level has ensuite and walk-in-closet. Upstairs adds a flex space at top of stairs and a large bedroom, walk-in-closet, ensuite and attic access. New HVAC and Water Heater.
Last Agent to Sell the Property
The Virtual Realty Group Brokerage Phone: 479-422-2935 License #PB00061501 Listed on: 06/05/2025
Property Details
Home Type
- Condominium
Est. Annual Taxes
- $1,247
Year Built
- Built in 1993
Lot Details
- North Facing Home
- Privacy Fence
- Wood Fence
- Back Yard Fenced
- Landscaped
- Zero Lot Line
HOA Fees
- $67 Monthly HOA Fees
Home Design
- Traditional Architecture
- Slab Foundation
- Shingle Roof
- Asphalt Roof
Interior Spaces
- 1,702 Sq Ft Home
- 2-Story Property
- Built-In Features
- Ceiling Fan
- Gas Log Fireplace
- Blinds
- Family Room with Fireplace
- Living Room
- Home Office
- Library
- Storage
- Washer and Dryer Hookup
- Attic
Kitchen
- Eat-In Kitchen
- Electric Oven
- Electric Cooktop
- <<microwave>>
- Plumbed For Ice Maker
- Dishwasher
- Granite Countertops
- Disposal
Flooring
- Carpet
- Ceramic Tile
- Luxury Vinyl Plank Tile
Bedrooms and Bathrooms
- 2 Bedrooms
- Split Bedroom Floorplan
- Walk-In Closet
Home Security
Parking
- 2 Car Attached Garage
- Garage Door Opener
Utilities
- Cooling System Powered By Gas
- Window Unit Cooling System
- Central Heating and Cooling System
- Heating System Uses Gas
- Programmable Thermostat
- Gas Water Heater
- Cable TV Available
Additional Features
- ENERGY STAR Qualified Appliances
- Covered patio or porch
- Property is near a park
Listing and Financial Details
- Tax Lot 2B
Community Details
Overview
- Association fees include maintenance structure
- North Heights Add. Subdivision
Amenities
- Shops
Recreation
- Park
- Trails
Security
- Fire and Smoke Detector
- Fire Sprinkler System
Ownership History
Purchase Details
Home Financials for this Owner
Home Financials are based on the most recent Mortgage that was taken out on this home.Purchase Details
Purchase Details
Purchase Details
Similar Homes in Fayetteville, AR
Home Values in the Area
Average Home Value in this Area
Purchase History
| Date | Type | Sale Price | Title Company |
|---|---|---|---|
| Warranty Deed | $335,000 | Realty Title | |
| Warranty Deed | $124,000 | -- | |
| Warranty Deed | $100,000 | -- | |
| Deed | -- | -- |
Mortgage History
| Date | Status | Loan Amount | Loan Type |
|---|---|---|---|
| Previous Owner | $160,000 | Fannie Mae Freddie Mac | |
| Previous Owner | $148,000 | Unknown |
Property History
| Date | Event | Price | Change | Sq Ft Price |
|---|---|---|---|---|
| 07/02/2025 07/02/25 | Sold | $335,000 | 0.0% | $197 / Sq Ft |
| 06/09/2025 06/09/25 | Pending | -- | -- | -- |
| 06/05/2025 06/05/25 | For Sale | $335,000 | +55.8% | $197 / Sq Ft |
| 03/14/2025 03/14/25 | Sold | $215,000 | 0.0% | $126 / Sq Ft |
| 02/17/2025 02/17/25 | Pending | -- | -- | -- |
| 02/13/2025 02/13/25 | For Sale | $215,000 | -- | $126 / Sq Ft |
Tax History Compared to Growth
Tax History
| Year | Tax Paid | Tax Assessment Tax Assessment Total Assessment is a certain percentage of the fair market value that is determined by local assessors to be the total taxable value of land and additions on the property. | Land | Improvement |
|---|---|---|---|---|
| 2024 | $1,343 | $60,390 | $3,900 | $56,490 |
| 2023 | $1,449 | $60,390 | $3,900 | $56,490 |
| 2022 | $1,499 | $39,640 | $7,000 | $32,640 |
| 2021 | $1,499 | $39,640 | $7,000 | $32,640 |
| 2020 | $1,499 | $39,640 | $7,000 | $32,640 |
| 2019 | $1,499 | $34,250 | $6,000 | $28,250 |
| 2018 | $1,524 | $34,250 | $6,000 | $28,250 |
| 2017 | $1,508 | $34,250 | $6,000 | $28,250 |
| 2016 | $1,508 | $34,250 | $6,000 | $28,250 |
| 2015 | $1,421 | $34,250 | $6,000 | $28,250 |
| 2014 | $1,388 | $32,340 | $6,000 | $26,340 |
Agents Affiliated with this Home
-
Ryan Hill

Seller's Agent in 2025
Ryan Hill
The Virtual Realty Group
(479) 422-2935
37 in this area
256 Total Sales
-
Martha Haguewood

Seller's Agent in 2025
Martha Haguewood
Lindsey & Associates Inc
(479) 527-8808
64 in this area
272 Total Sales
-
McKenzie Ford

Buyer's Agent in 2025
McKenzie Ford
Southern Tradition Real Estate, LLC
(479) 409-0827
3 in this area
24 Total Sales
Map
Source: Northwest Arkansas Board of REALTORS®
MLS Number: 1310180
APN: 765-17959-000
- 2881 N Susan Carol Ln
- 2880 N Sunny Ln
- 3052 N Quail Creek Dr
- 2759 N Arroyo Ave
- 2748 N Villa Blvd
- 3088 N Dorchester Dr
- 2722 N Barcelona Ave
- 2710 N Villa Blvd
- 95 E Madrid St
- 75 E Madrid St
- 1001 E Oaks Manor Dr
- 2517 N Karyn Ave
- 2471 N Brophy Cir
- 2619 N Quality Ln
- Lot 19 Karyn Ave
- 2449 & 2451 Brophy Cir
- 0 N Brophy Cir
- 213 E Harold St
- 2627 N Sherwood Ln
- 2510 N Jimmie Ave






