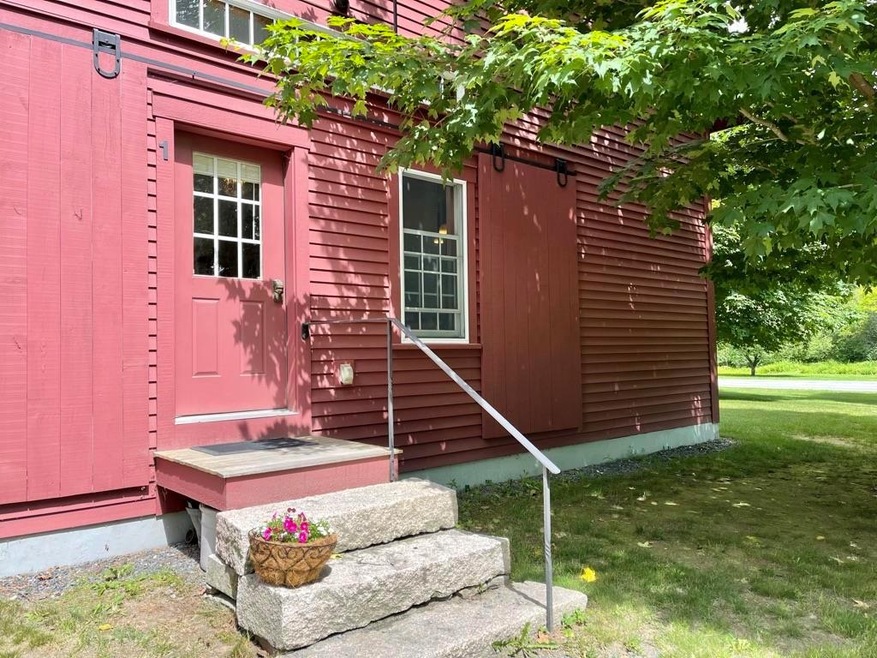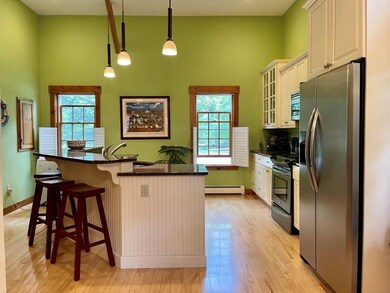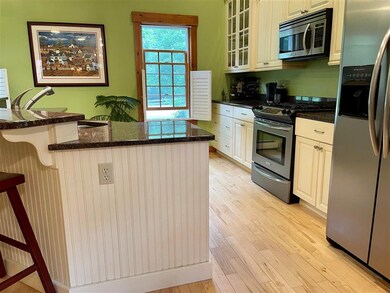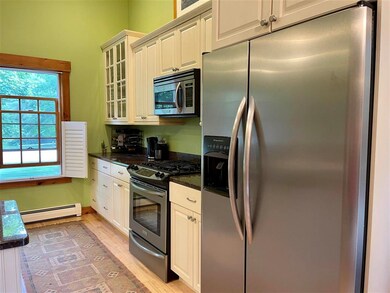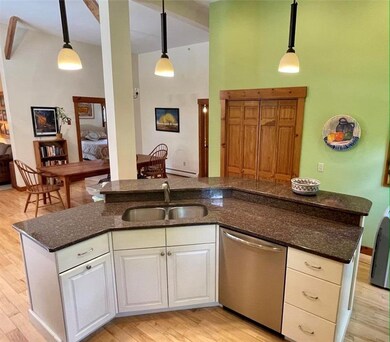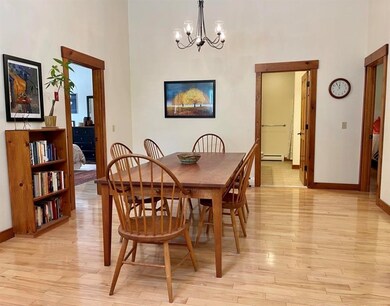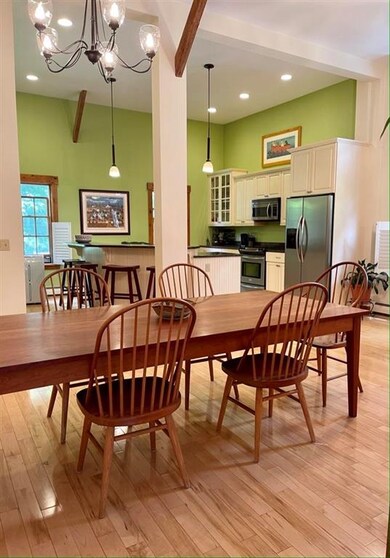
163 Greensboro Rd Unit 1 Hanover, NH 03755
Estimated Value: $554,000 - $622,000
Highlights
- Vaulted Ceiling
- Wood Flooring
- Kitchen Island
- Bernice A. Ray School Rated A+
- Walk-In Pantry
- Combination Kitchen and Dining Room
About This Home
As of October 2021Absolute Perfection! This condo is in fabulous condition, with open concept entryway, kitchen, dining and living room it is a must see. There are ceilings that reach up to almost 12 ft., beautiful lighting throughout, granite countertops, a spacious kitchen with an authentic contemporary barn feel. It's clever and cool and move-in ready! Each room is thoughtfully designed to capture space and light. The living room has a cozy feel with a nice gas fireplace to take the chill out of the spring air, or just enjoy for ambiance. The master bedroom suite and 2nd bedroom are graciously sized with plenty of closet space. And the storage??? You will be blown away. Come and take a look. Showings 6/19/21. Open House on Saturday 12:30-5p.
Last Agent to Sell the Property
Black House Real Estate License #059582 Listed on: 06/17/2021
Property Details
Home Type
- Condominium
Est. Annual Taxes
- $6,484
Year Built
- Built in 2005
HOA Fees
- $325 Monthly HOA Fees
Parking
- 1 Car Garage
- Carport
- Stone Driveway
- Gravel Driveway
Home Design
- Gambrel Roof
- Concrete Foundation
- Wood Frame Construction
- Shingle Roof
- Clap Board Siding
Interior Spaces
- 1,350 Sq Ft Home
- 2-Story Property
- Vaulted Ceiling
- Gas Fireplace
- Blinds
- Combination Kitchen and Dining Room
Kitchen
- Walk-In Pantry
- Gas Range
- Dishwasher
- Kitchen Island
- Disposal
Flooring
- Wood
- Ceramic Tile
Bedrooms and Bathrooms
- 2 Bedrooms
Laundry
- Laundry on main level
- Dryer
- Washer
Basement
- Interior Basement Entry
- Basement Storage
Utilities
- Hot Water Heating System
- Heating System Uses Gas
- Liquid Propane Gas Water Heater
- Cable TV Available
Listing and Financial Details
- Legal Lot and Block 30 / 1
Community Details
Overview
- Association fees include plowing
- Master Insurance
- The Barn On Greensboro Condos
- Maintained Community
Amenities
- Common Area
- Community Storage Space
Ownership History
Purchase Details
Home Financials for this Owner
Home Financials are based on the most recent Mortgage that was taken out on this home.Purchase Details
Home Financials for this Owner
Home Financials are based on the most recent Mortgage that was taken out on this home.Purchase Details
Home Financials for this Owner
Home Financials are based on the most recent Mortgage that was taken out on this home.Similar Homes in Hanover, NH
Home Values in the Area
Average Home Value in this Area
Purchase History
| Date | Buyer | Sale Price | Title Company |
|---|---|---|---|
| Groban-Olson Deborah | $425,000 | None Available | |
| Little Kathleen B | $327,000 | -- | |
| Epstein Harvey | $332,000 | -- |
Mortgage History
| Date | Status | Borrower | Loan Amount |
|---|---|---|---|
| Previous Owner | Epstein Harvey | $125,000 | |
| Previous Owner | Epstein Harvey | $166,000 |
Property History
| Date | Event | Price | Change | Sq Ft Price |
|---|---|---|---|---|
| 10/15/2021 10/15/21 | Sold | $425,000 | +4.9% | $315 / Sq Ft |
| 06/22/2021 06/22/21 | Pending | -- | -- | -- |
| 06/17/2021 06/17/21 | For Sale | $405,000 | +20.9% | $300 / Sq Ft |
| 06/16/2017 06/16/17 | Sold | $335,000 | -5.6% | $248 / Sq Ft |
| 04/23/2017 04/23/17 | Pending | -- | -- | -- |
| 04/04/2017 04/04/17 | For Sale | $354,900 | +8.5% | $263 / Sq Ft |
| 05/29/2015 05/29/15 | Sold | $327,000 | -0.6% | $242 / Sq Ft |
| 04/21/2015 04/21/15 | Pending | -- | -- | -- |
| 04/07/2015 04/07/15 | For Sale | $329,000 | -- | $244 / Sq Ft |
Tax History Compared to Growth
Tax History
| Year | Tax Paid | Tax Assessment Tax Assessment Total Assessment is a certain percentage of the fair market value that is determined by local assessors to be the total taxable value of land and additions on the property. | Land | Improvement |
|---|---|---|---|---|
| 2024 | $6,664 | $345,800 | $0 | $345,800 |
| 2023 | $6,411 | $345,800 | $0 | $345,800 |
| 2022 | $6,152 | $345,800 | $0 | $345,800 |
| 2021 | $6,100 | $345,800 | $0 | $345,800 |
| 2020 | $6,483 | $320,800 | $0 | $320,800 |
| 2019 | $6,394 | $320,800 | $0 | $320,800 |
| 2018 | $6,599 | $320,800 | $0 | $320,800 |
| 2017 | $6,476 | $301,500 | $91,100 | $210,400 |
| 2016 | $6,419 | $301,500 | $91,100 | $210,400 |
| 2015 | $6,295 | $301,500 | $91,100 | $210,400 |
| 2014 | $6,039 | $301,500 | $91,100 | $210,400 |
| 2013 | -- | $301,500 | $91,100 | $210,400 |
| 2012 | $6,078 | $328,700 | $95,700 | $233,000 |
Agents Affiliated with this Home
-
Jennifer Snyder Fogg

Seller's Agent in 2021
Jennifer Snyder Fogg
Black House Real Estate
(802) 369-9050
86 Total Sales
-
Nan Carroll

Buyer's Agent in 2021
Nan Carroll
Coldwell Banker LIFESTYLES - Hanover
(603) 643-9494
121 Total Sales
-
Cheryl Brush

Seller's Agent in 2017
Cheryl Brush
Moseley Associates
(603) 381-0998
24 Total Sales
-
Gabbie Black

Buyer's Agent in 2017
Gabbie Black
Coldwell Banker LIFESTYLES - Hanover
(603) 448-8795
106 Total Sales
-
Linde McNamara

Buyer's Agent in 2015
Linde McNamara
LindeMac Real Estate
(603) 277-0067
107 Total Sales
Map
Source: PrimeMLS
MLS Number: 4867357
APN: HNOV-000027-000030-000001
- 87 Greensboro Rd
- 7 Shadow Brook Dr
- 28 Stonehurst Common
- 4 Diana Ct
- 5 College Hill
- 20 Morgan Dr Unit 38
- 7 Gile Dr Unit 2B
- 4 Gile Dr Unit 2A
- 11 Gile Dr Unit 1B
- 37 Low Rd
- 1 Partridge Rd
- 164 Etna Rd
- 28 Rayton Rd
- 3 Crowley Terrace
- 147 Etna Rd
- 4 O'Leary Ave
- 1 Rayton Rd
- 3 Saddle Run Rd
- 8 Willow Spring Ln
- 105 Brook Hollow
- 163 Greensboro Rd Unit 4
- 163 Greensboro Rd Unit 3
- 163 Greensboro Rd Unit 1
- 97 Greensboro Rd
- 94 Greensboro Rd
- 98 Greensboro Rd
- 93 Greensboro Rd
- 100 Greensboro Rd
- 99 Greensboro Rd
- 91 Greensboro Rd
- 92 Greensboro Rd
- 101 Greensboro Rd
- 102 Greensboro Rd
- 90 Greensboro Rd
- 10 and 12 Greensboro Rd
- 103 Greensboro Rd
- 104 Greensboro Rd
- 85 Greensboro Rd
- 86 Greensboro Rd
- 108 Greensboro Rd
