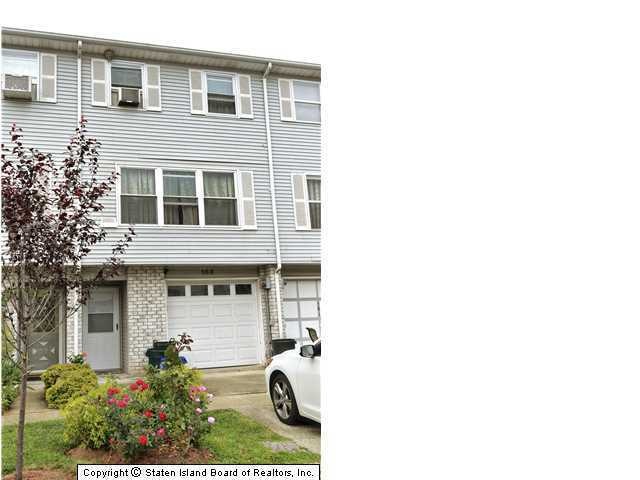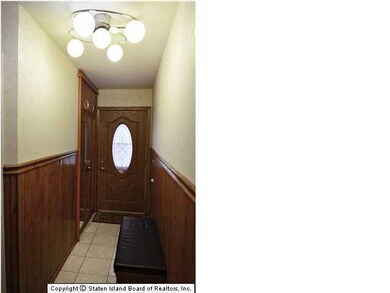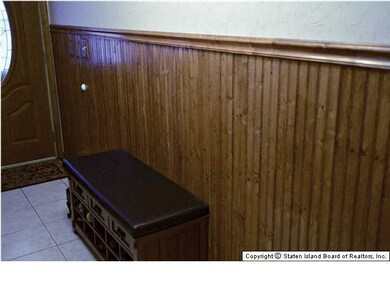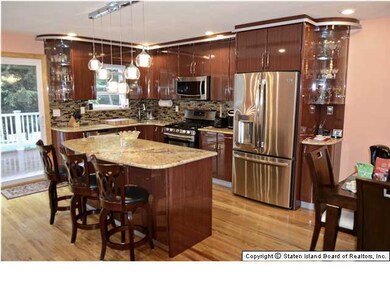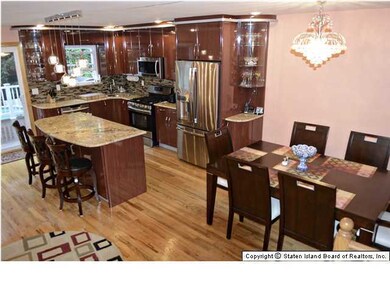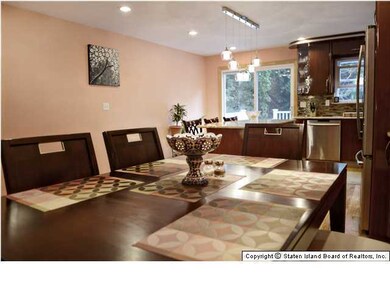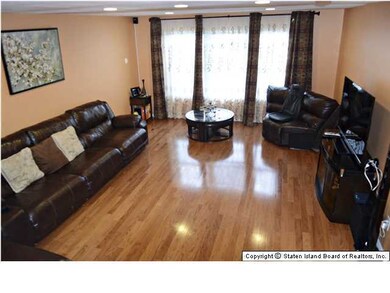
163 Lorraine Loop Staten Island, NY 10309
Rossville NeighborhoodAbout This Home
As of April 201614467H-STUNNING CUSTOM HOME ON SOUTH SHORE. FEATURING 3 BEDROOMS + 3 BATHS. NEWLY RENOVATED W/BEAUTIFUL KIT W/GRANITE COUNTERTOPS & MOSAIC TILE BACKSPLASH & S.S. APPL'S. GLEAMING HW FLOOORS THRUOUT. NEW ROOF,WINDOWS (LIFETIME GUARANTEE). NEW GARAGE DOOR. RELAX IN YOUR BEAUTIFUL & PRIV. YD W/ABOVE GRND POOL,MAINT FREE TREX DECK,PVC RAILINGS & RETRACTABLE SUN SETTER,IN ADDITION TO C/A & FORCED AIR HEAT,PLUS 3 ADDITIONAL ZONES OF RADIANT HEAT IN LR & BATHRMS. Level 1: GARAGE - FOYER Level 2: LIVING ROOM,EAT IN KITCHEN + DINING ROOM AREA Level 3: MASTER BEDROOM,3/4 BATHROOM - 2ND BEDROOM - 3RD BEDROOM - FULL BATHROOM Basement: FAMILY ROOM/BONUS ROOM - 3/4 BATHROOM - UTILITIES
Last Agent to Sell the Property
Giovanni Randazzo
Robert DeFalco Realty, Inc. Listed on: 08/25/2014
Home Details
Home Type
Single Family
Est. Annual Taxes
$5,067
Year Built
1990
Lot Details
0
HOA Fees
$75 per month
Parking
1
Listing Details
- Property Sub Type: Single Family - Attached
- Prop. Type: Residential
- Lot Size Acres: 0.03
- Lot Size: 16X83
- Modification Timestamp: 2024-09-13
- Directions: BLOOMINGDALE ROAD TO LORRAINE LOOP
- Architectural Style: Multi-Level
- Garage Yn: Yes
- New Construction: No
- Year Built Details: Approx
- Year Built: 1990
- General Property Info:Style2: Multi-Level
- General Property Info:_three_4 Baths: 2
- General Property Info:Public Remarks3: 14467H-STUNNING CUSTOM HOME ON SOUTH SHORE. FEATURING 3 BEDROOMS + 3 BATHS. NEWLY RENOVATED W/BEAUTIFUL KIT W/GRANITE COUNTERTOPS & MOSAIC TILE BACKSPLASH & S.S. APPL'S. GLEAMING HW FLOOORS THRUOUT. NEW ROOF,WINDOWS (LIFETIME GUARANTEE). NEW GARAGE DOOR. RELAX IN YOUR BEAUTIFUL & PRIV. YD W/ABOVE GRND POOL,MAINT FREE TREX DECK,PVC RAILINGS & RETRACTABLE SUN SETTER,IN ADDITION TO C/A & FORCED AIR HEAT,PLUS 3 ADDITIONAL ZONES OF RADIANT HEAT IN LR & BATHRMS. Level 1: GARAGE - FOYER Level 2: LIVING ROOM,EAT IN KITCHEN + DINING ROOM AREA Level 3: MASTER BEDROOM,3/4 BATHROOM - 2ND BEDROOM - 3RD BEDROOM - FULL BATHROOM Basement: FAMILY ROOM/BONUS ROOM - 3/4 BATHROOM - UTILITIES
- ContractLocation Information:List PriceSqFt2: 280.19
- ContractLocation Information:End Unit: No
- General Property Info:Tax Abated: No
- General Property Info:Year Built Description: Approx
- General Property Info:Condition: Excellent
- Appliances Refrigerators: Yes
- Appliances Dryer: Yes
- Appliances Microwave: Yes
- Washers: Yes
- General Property Info:HOA Fee: 225
- General Property Info:Fee Paid: Quarterly
- General Property Info Bldg Dimensions: 16X40
- General Property Info Handicap Access: No
- General Property Info Development Name: BLOOMINGDALE RIDGE HOA
- Special Features: None
- Year Built: 1990
Interior Features
- Appliances: Dishwasher, Dryer, Gas Grill, Microwave, Refrigerator, Washer
- Full Bathrooms: 1
- Three Quarter Bathrooms: 2
- Total Bedrooms: 3
- Interior Amenities: Humidifier
- Window Features: Skylight(s)
- General Property Info:Total Rooms Main Unit: 7
- General Property Info:Basement Type: Partial
- Kitchen:Eat In: Yes
- Kitchen:YardDeck Access: Yes
- Appliances Dishwasher: Yes
- Dining Room:Formal: Yes
- Living Room:Formal2: Yes
- Appliances:Gas Grill: Yes
- Interior:Humidifier: Yes
- Main Bath:Skylight: Yes
- Main Bath:_three_ Quarter: Yes
- Primary Bedroom Private Bath: Yes
- General Property Info Basement Desc: Finished
Exterior Features
- Lot Features: Back
- Pool Features: Above Ground
- Construction Type: Aluminum Siding, Stone
- Exterior Features: Deck, Fence, Garage Door Opener, Grill, Patio
- General Property Info:Waterview: No
- Exterior:Fence: Yes
- Siding:Stone: Yes
- Yard:Back: Yes
- Exterior:Deck: Yes
- Exterior:Grill: Yes
- Exterior:Patio: Yes
- Pool:Above Ground: Yes
- Siding:Aluminum Siding: Yes
Garage/Parking
- Attached Garage: No
- Garage Spaces: 1.0
- Parking Features: Off Street, On Street
- Parking:Off Street: Yes
- Parking:On Street: Yes
- Exterior:Garage Door Opener: Yes
Utilities
- Heating: Forced Air, Natural Gas, Other
- Heating Yn: Yes
- Electric: 220 Volts
- Sewer: City
- General Property Info:No of Heating Units: 1.0
- General Property Info:Air Conditioner: Central
- Sewer:City3: Yes
- Electric:_two_20: Yes
- Heat Source:Gas2: Yes
- Heat System:Forced Air: Yes
- Heat System:Other2: Yes
- General Property Info Cable: Yes
Condo/Co-op/Association
- Association Fee Frequency: Quarterly
- Association: Yes
- HOA Fee Includes:Outside Maintenance: Yes
- HOA Fee Includes:Playground2: Yes
- HOA Fee Includes:Snow Removal: Yes
Fee Information
- Association Fee Includes: Snow Removal, Outside Maintenance
Lot Info
- Lot Size Sq Ft: 1328.0
- Lot Size Units: Square Feet
- Parcel #: 07106-0208
- Zoning: R3-2
- ResoLotSizeUnits: SquareFeet
- General Property Info:Lot Size SqFt: 1328.0
- General Property Info:Lot Dim: 16X83
Tax Info
- Tax Annual Amount: 2978.0
- Tax Block: 07106
- Tax Lot: 0208
- General Property Info:Taxes2: 2978.0
Ownership History
Purchase Details
Home Financials for this Owner
Home Financials are based on the most recent Mortgage that was taken out on this home.Purchase Details
Home Financials for this Owner
Home Financials are based on the most recent Mortgage that was taken out on this home.Purchase Details
Home Financials for this Owner
Home Financials are based on the most recent Mortgage that was taken out on this home.Purchase Details
Home Financials for this Owner
Home Financials are based on the most recent Mortgage that was taken out on this home.Purchase Details
Similar Homes in Staten Island, NY
Home Values in the Area
Average Home Value in this Area
Purchase History
| Date | Type | Sale Price | Title Company |
|---|---|---|---|
| Bargain Sale Deed | $392,000 | None Available | |
| Bargain Sale Deed | $425,000 | None Available | |
| Bargain Sale Deed | $365,000 | The Judicial Title Insurance | |
| Bargain Sale Deed | $225,000 | -- | |
| Deed | $155,000 | Chicago Title Insurance Co |
Mortgage History
| Date | Status | Loan Amount | Loan Type |
|---|---|---|---|
| Open | $313,600 | New Conventional | |
| Previous Owner | $19,264 | New Conventional | |
| Previous Owner | $5,389 | New Conventional | |
| Previous Owner | $54,750 | Credit Line Revolving | |
| Previous Owner | $100,000 | Credit Line Revolving | |
| Previous Owner | $100,000 | Purchase Money Mortgage | |
| Previous Owner | $152,760 | No Value Available | |
| Closed | $292,000 | No Value Available |
Property History
| Date | Event | Price | Change | Sq Ft Price |
|---|---|---|---|---|
| 04/28/2016 04/28/16 | Sold | $392,000 | 0.0% | $250 / Sq Ft |
| 02/15/2016 02/15/16 | Pending | -- | -- | -- |
| 12/01/2015 12/01/15 | For Sale | $392,000 | -7.8% | $250 / Sq Ft |
| 10/20/2014 10/20/14 | Sold | $425,000 | 0.0% | $271 / Sq Ft |
| 09/26/2014 09/26/14 | Pending | -- | -- | -- |
| 08/25/2014 08/25/14 | For Sale | $425,000 | -- | $271 / Sq Ft |
Tax History Compared to Growth
Tax History
| Year | Tax Paid | Tax Assessment Tax Assessment Total Assessment is a certain percentage of the fair market value that is determined by local assessors to be the total taxable value of land and additions on the property. | Land | Improvement |
|---|---|---|---|---|
| 2025 | $5,067 | $40,140 | $3,318 | $36,822 |
| 2024 | $5,067 | $33,300 | $3,773 | $29,527 |
| 2023 | $5,124 | $25,229 | $3,878 | $21,351 |
| 2022 | $4,999 | $28,980 | $4,980 | $24,000 |
| 2021 | $4,971 | $26,040 | $4,980 | $21,060 |
| 2020 | $4,717 | $22,440 | $4,980 | $17,460 |
| 2019 | $4,398 | $23,580 | $4,980 | $18,600 |
| 2018 | $4,286 | $21,024 | $4,205 | $16,819 |
| 2017 | $3,954 | $20,866 | $4,464 | $16,402 |
| 2016 | $3,625 | $19,685 | $4,892 | $14,793 |
| 2015 | $3,057 | $18,571 | $3,661 | $14,910 |
| 2014 | $3,057 | $17,520 | $4,140 | $13,380 |
Agents Affiliated with this Home
-
Patricia Falcone
P
Seller's Agent in 2016
Patricia Falcone
Neuhaus Realty, Inc.
(917) 952-3166
2 in this area
26 Total Sales
-
Gary Papirov

Buyer's Agent in 2016
Gary Papirov
Homes R Us Realty of NY, Inc.
(718) 668-2550
21 in this area
1,021 Total Sales
-
Joseph Tsomik

Buyer Co-Listing Agent in 2016
Joseph Tsomik
Homes R Us Realty of NY, Inc.
(917) 539-4312
12 in this area
362 Total Sales
-
G
Seller's Agent in 2014
Giovanni Randazzo
Robert DeFalco Realty, Inc.
Map
Source: Staten Island Multiple Listing Service
MLS Number: 1091039
APN: 07106-0208
- 157 Lorraine Loop
- 126 Lorraine Loop
- 121 Lorraine Loop
- 816 Bloomingdale Rd
- 106 Lorraine Loop
- 102 Lorraine Loop
- 16 Berkshire Ln
- 16 Harris Ln
- 10 Harris Ln
- 12 Harris Ln
- 22 Harris Ln
- 18 Harris Ln
- 24 Harris Ln
- 30 Harris Ln
- 87 Harris Ln
- 31 Harris Ln
- 141 Shiel Ave
- 160 Wirt Ave
- 719 Correll Ave
- 111 Radigan Ave
