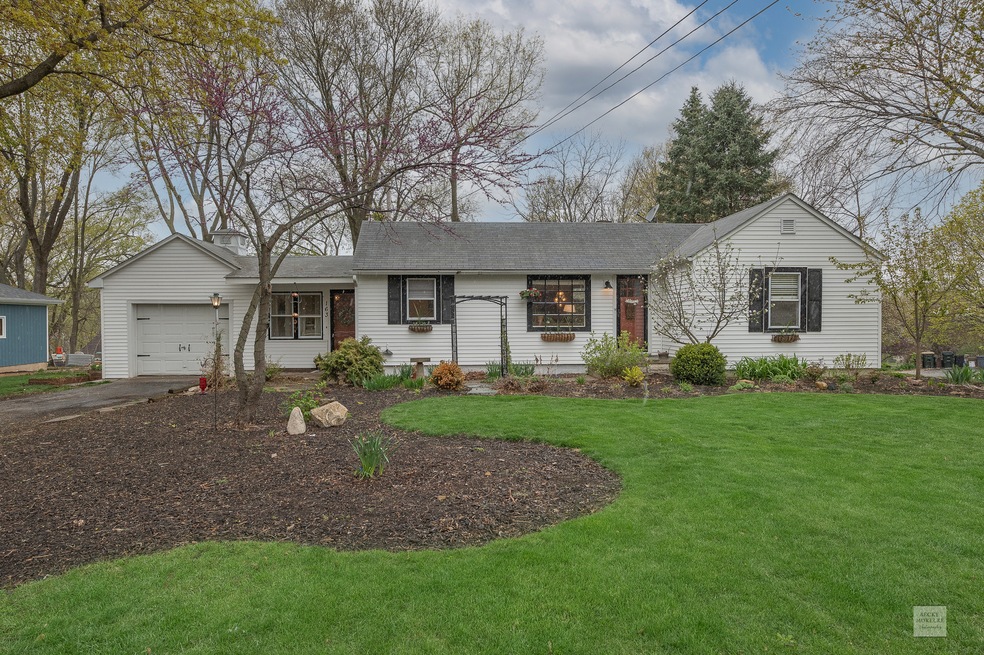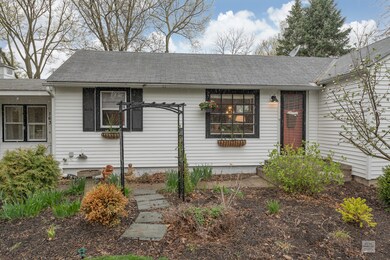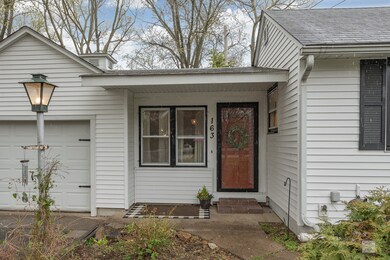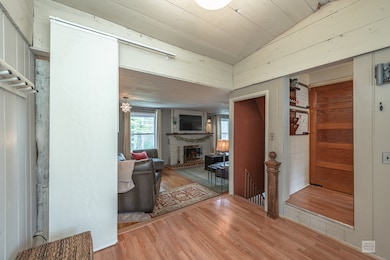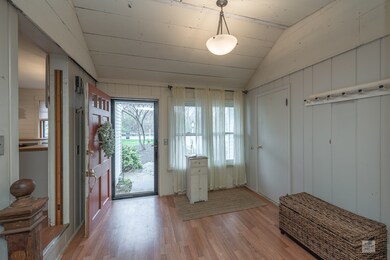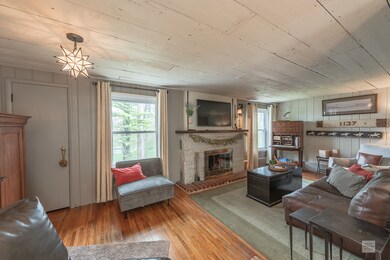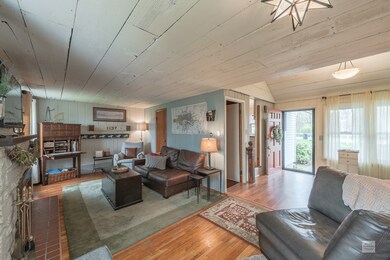
163 N Madison St Oswego, IL 60543
North Oswego NeighborhoodEstimated Value: $296,000 - $346,000
Highlights
- Ranch Style House
- Wood Flooring
- Workshop
- Oswego High School Rated A-
- Mud Room
- 2-minute walk to Stonegate Park
About This Home
As of June 2021It has been said that "home is a feeling..." Come to 163 N Madison and you will understand what that means. This cottage style ranch has a cozy charm inside and out, from the reclaimed 1800's barn wood ceiling to the original hardwood floors, wood paneled walls and beams, divided-lite front window, arched interior doorway, redesigned farmhouse kitchen and simple, stylish bathrooms. Everything about this place is a reminder of a simpler, more relaxed lifestyle where you can gather with friends or family sharing a meal in the large dining room or reading, watching TV, or playing a game by the wood burning fireplace. Enjoy time outdoors tending to your gardens and caring for your chickens. Go for a walk along the river or into downtown Oswego to enjoy the library, coffee shop, small local businesses, and summer festivals. If you walk to the Little White School Museum and read up on the history of this area, you will even find information about this particular property! The sellers have cherished the years they have spent in this home and are hoping to find it a new owner who will love and care for it as much as they have!
Last Agent to Sell the Property
Coldwell Banker Real Estate Group License #475142782 Listed on: 04/22/2021

Home Details
Home Type
- Single Family
Est. Annual Taxes
- $4,951
Year Built
- Built in 1952
Lot Details
- 9,239 Sq Ft Lot
- Lot Dimensions are 140 x 100
- Poultry Coop
- Irregular Lot
Parking
- 1.5 Car Attached Garage
- Tandem Garage
- Driveway
- Parking Included in Price
Home Design
- Ranch Style House
- Cottage
- Block Foundation
- Vinyl Siding
- Concrete Perimeter Foundation
Interior Spaces
- 1,400 Sq Ft Home
- Wood Burning Fireplace
- Electric Fireplace
- Mud Room
- Entrance Foyer
- Living Room with Fireplace
- Dining Room with Fireplace
- Workshop
- Storage Room
- Wood Flooring
- Carbon Monoxide Detectors
Kitchen
- Gas Oven
- Range
- Dishwasher
- Stainless Steel Appliances
Bedrooms and Bathrooms
- 2 Bedrooms
- 3 Potential Bedrooms
- Bathroom on Main Level
- 2 Full Bathrooms
Laundry
- Dryer
- Washer
Partially Finished Basement
- English Basement
- Basement Fills Entire Space Under The House
- Finished Basement Bathroom
Outdoor Features
- Patio
- Fire Pit
Schools
- Old Post Elementary School
- Thompson Junior High School
- Oswego High School
Utilities
- 3+ Cooling Systems Mounted To A Wall/Window
- Heating System Uses Steam
- 100 Amp Service
- Water Softener is Owned
- Private or Community Septic Tank
Listing and Financial Details
- Homeowner Tax Exemptions
Ownership History
Purchase Details
Home Financials for this Owner
Home Financials are based on the most recent Mortgage that was taken out on this home.Purchase Details
Home Financials for this Owner
Home Financials are based on the most recent Mortgage that was taken out on this home.Purchase Details
Home Financials for this Owner
Home Financials are based on the most recent Mortgage that was taken out on this home.Purchase Details
Similar Homes in the area
Home Values in the Area
Average Home Value in this Area
Purchase History
| Date | Buyer | Sale Price | Title Company |
|---|---|---|---|
| Jimenez Selene | $245,000 | Fidelity National Title | |
| Hauert Benjamin J | $110,000 | First American Title | |
| Hauert Benjamin J | $109,900 | -- | |
| -- | $32,500 | -- |
Mortgage History
| Date | Status | Borrower | Loan Amount |
|---|---|---|---|
| Open | Jimenez Selene | $10,000 | |
| Open | Jimenez Selene | $240,562 | |
| Previous Owner | Hauert Benjamin J | $99,899 | |
| Previous Owner | Skipper Billy J | $60,000 | |
| Closed | Hauert Benjamin J | -- |
Property History
| Date | Event | Price | Change | Sq Ft Price |
|---|---|---|---|---|
| 06/08/2021 06/08/21 | Sold | $245,000 | +4.3% | $175 / Sq Ft |
| 04/26/2021 04/26/21 | Pending | -- | -- | -- |
| 04/26/2021 04/26/21 | For Sale | -- | -- | -- |
| 04/22/2021 04/22/21 | For Sale | $235,000 | +113.8% | $168 / Sq Ft |
| 04/26/2012 04/26/12 | Sold | $109,900 | 0.0% | $79 / Sq Ft |
| 03/11/2012 03/11/12 | Pending | -- | -- | -- |
| 03/06/2012 03/06/12 | For Sale | $109,900 | -- | $79 / Sq Ft |
Tax History Compared to Growth
Tax History
| Year | Tax Paid | Tax Assessment Tax Assessment Total Assessment is a certain percentage of the fair market value that is determined by local assessors to be the total taxable value of land and additions on the property. | Land | Improvement |
|---|---|---|---|---|
| 2023 | $4,910 | $66,412 | $14,632 | $51,780 |
| 2022 | $4,910 | $60,375 | $13,302 | $47,073 |
| 2021 | $4,977 | $59,191 | $13,041 | $46,150 |
| 2020 | $4,916 | $58,030 | $12,785 | $45,245 |
| 2019 | $4,951 | $57,582 | $12,785 | $44,797 |
| 2018 | $4,467 | $52,191 | $11,588 | $40,603 |
| 2017 | $4,316 | $48,102 | $10,680 | $37,422 |
| 2016 | $4,118 | $45,594 | $10,123 | $35,471 |
| 2015 | $4,128 | $43,841 | $9,734 | $34,107 |
| 2014 | -- | $42,155 | $9,360 | $32,795 |
| 2013 | -- | $43,911 | $9,750 | $34,161 |
Agents Affiliated with this Home
-
Cindy Heckelsberg

Seller's Agent in 2021
Cindy Heckelsberg
Coldwell Banker Real Estate Group
(630) 253-2997
16 in this area
492 Total Sales
-
Julie Forgue

Seller Co-Listing Agent in 2021
Julie Forgue
Coldwell Banker Real Estate Group
(630) 401-6255
3 in this area
58 Total Sales
-
Omar Lopez

Buyer's Agent in 2021
Omar Lopez
A.P. Realty Group, Inc.
(630) 329-3984
2 in this area
53 Total Sales
-
K
Seller's Agent in 2012
Kathy Randall
RE/MAX
-
Eric Logan

Buyer's Agent in 2012
Eric Logan
Realty Executives
(630) 675-1737
2 in this area
377 Total Sales
Map
Source: Midwest Real Estate Data (MRED)
MLS Number: MRD11062104
APN: 03-17-179-006
- 119 Stonegate Dr
- 123 Stonegate Dr
- 281 Chicago Rd
- 140 River Mist Dr Unit 1
- 135 River Mist Dr Unit 2
- 5055 U S 34
- 123 Orchard Rd
- 3 Orchard Rd
- 2 Orchard Rd
- 1300 Orchard Rd
- 507 Parkland Ct
- 214 Lombardy Ln
- 137 E Tyler St
- 123 W Benton St
- 237 Whitetail Crossing
- 271 W Washington St Unit 3283
- 513 Coventry Ct Unit 2
- 35 E Benton St
- 120 Presidential Blvd Unit 2211
- 205 Northampton Dr
- 163 N Madison St
- 145 N Madison St
- 193 N Madison St
- 152 N Adams St
- 143 N Madison St
- 199 N Madison St
- 133 N Madison St
- 103 Stone Gate Dr
- 103 Stonegate Dr
- 635 N Madison St
- 107 Stone Gate Dr
- 127 N Madison St
- 111 Stone Gate Dr
- 156 N Madison St
- 175 N Adams St
- 205 N Madison St
- 139 N Adams St
- 121 N Madison St
- 115 Stone Gate Dr
- 180 N Adams St
