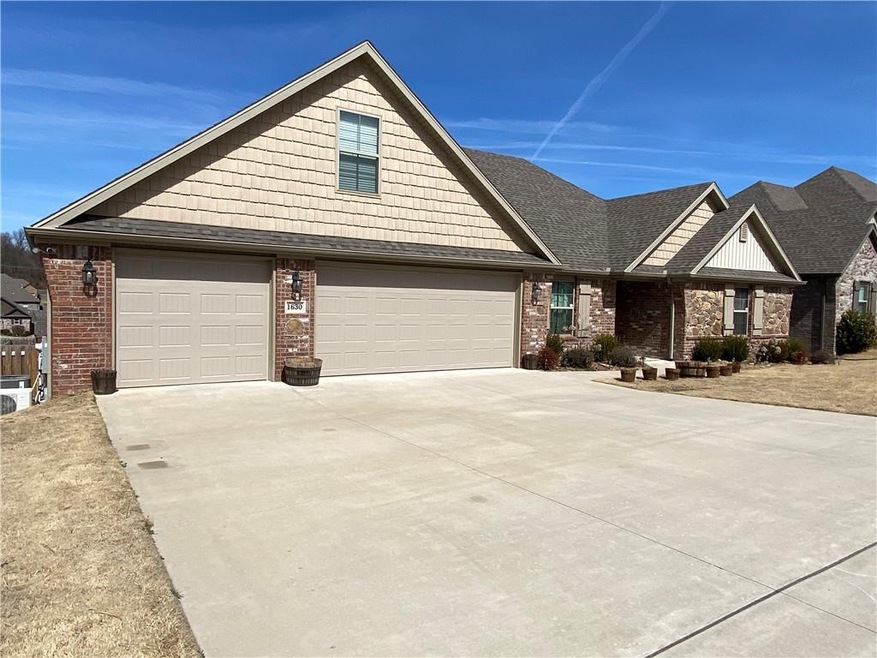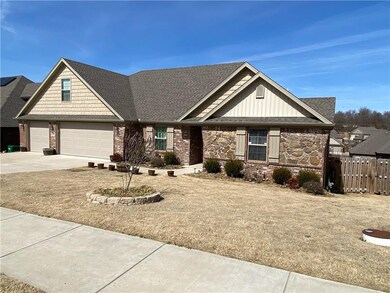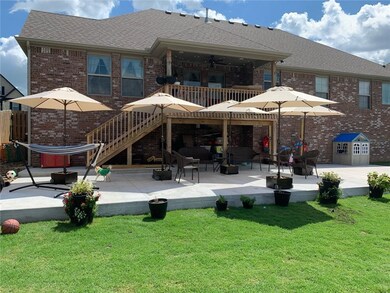
1630 Abbey Ln Centerton, AR 72719
Highlights
- Deck
- Cathedral Ceiling
- Attic
- Grimsley Junior High School Rated A
- Wood Flooring
- Bonus Room
About This Home
As of April 2021Sought after Tamarron Subdivision this 4 bedroom 2.5 bath with bonus room upstairs is a must see!!! Open floorpan and Great space. Back deck to enjoy the out doors and a newer concrete patio added for even more entertainment possibilities. You will not want to miss the opportunity to make this one your home.
Last Agent to Sell the Property
The Hagan Group
eXp Realty Bentonville Listed on: 03/07/2021
Last Buyer's Agent
Mya Adloo
Coldwell Banker Harris McHaney & Faucette-Bentonvi License #AB00077520

Home Details
Home Type
- Single Family
Est. Annual Taxes
- $2,677
Year Built
- Built in 2018
Lot Details
- 0.25 Acre Lot
- South Facing Home
- Back Yard Fenced
- Landscaped
- Cleared Lot
Home Design
- Block Foundation
- Slab Foundation
- Shingle Roof
- Architectural Shingle Roof
- Masonite
Interior Spaces
- 2,224 Sq Ft Home
- 1-Story Property
- Built-In Features
- Cathedral Ceiling
- Ceiling Fan
- Double Pane Windows
- Vinyl Clad Windows
- Blinds
- Living Room with Fireplace
- Bonus Room
- Fire and Smoke Detector
- Washer and Dryer Hookup
- Attic
Kitchen
- Eat-In Kitchen
- Gas Range
- Plumbed For Ice Maker
- Dishwasher
- Granite Countertops
Flooring
- Wood
- Carpet
- Ceramic Tile
Bedrooms and Bathrooms
- 4 Bedrooms
- Split Bedroom Floorplan
- Walk-In Closet
Parking
- 3 Car Attached Garage
- Garage Door Opener
Outdoor Features
- Deck
- Patio
Location
- City Lot
Utilities
- Zoned Heating and Cooling
- Electric Water Heater
- High Speed Internet
- Cable TV Available
Community Details
- Tamarron Centerton Subdivision
Listing and Financial Details
- Tax Lot 121
Ownership History
Purchase Details
Home Financials for this Owner
Home Financials are based on the most recent Mortgage that was taken out on this home.Purchase Details
Home Financials for this Owner
Home Financials are based on the most recent Mortgage that was taken out on this home.Purchase Details
Home Financials for this Owner
Home Financials are based on the most recent Mortgage that was taken out on this home.Similar Homes in Centerton, AR
Home Values in the Area
Average Home Value in this Area
Purchase History
| Date | Type | Sale Price | Title Company |
|---|---|---|---|
| Warranty Deed | $315,000 | Liberty Title & Escrow | |
| Warranty Deed | $252,900 | Waco Title Company | |
| Warranty Deed | $26,684 | Waco Title Company |
Mortgage History
| Date | Status | Loan Amount | Loan Type |
|---|---|---|---|
| Open | $295,500 | New Conventional | |
| Previous Owner | $248,318 | FHA | |
| Previous Owner | $195,925 | Construction |
Property History
| Date | Event | Price | Change | Sq Ft Price |
|---|---|---|---|---|
| 04/12/2021 04/12/21 | Sold | $315,000 | -0.9% | $142 / Sq Ft |
| 03/13/2021 03/13/21 | Pending | -- | -- | -- |
| 03/07/2021 03/07/21 | For Sale | $318,000 | +25.7% | $143 / Sq Ft |
| 08/20/2018 08/20/18 | Sold | $252,900 | 0.0% | $112 / Sq Ft |
| 07/21/2018 07/21/18 | Pending | -- | -- | -- |
| 05/11/2018 05/11/18 | For Sale | $252,900 | -- | $112 / Sq Ft |
Tax History Compared to Growth
Tax History
| Year | Tax Paid | Tax Assessment Tax Assessment Total Assessment is a certain percentage of the fair market value that is determined by local assessors to be the total taxable value of land and additions on the property. | Land | Improvement |
|---|---|---|---|---|
| 2024 | $3,617 | $76,356 | $19,600 | $56,756 |
| 2023 | $3,289 | $53,300 | $11,000 | $42,300 |
| 2022 | $3,369 | $53,300 | $11,000 | $42,300 |
| 2021 | $2,902 | $53,300 | $11,000 | $42,300 |
| 2020 | $2,677 | $42,090 | $4,800 | $37,290 |
| 2019 | $2,677 | $42,090 | $4,800 | $37,290 |
| 2018 | $305 | $4,800 | $4,800 | $0 |
| 2017 | $305 | $4,800 | $4,800 | $0 |
| 2016 | $295 | $4,800 | $4,800 | $0 |
| 2015 | $185 | $3,000 | $3,000 | $0 |
| 2014 | $185 | $3,000 | $3,000 | $0 |
Agents Affiliated with this Home
-
T
Seller's Agent in 2021
The Hagan Group
eXp Realty Bentonville
-
M
Buyer's Agent in 2021
Mya Adloo
Coldwell Banker Harris McHaney & Faucette-Bentonvi
-
Toni Luneau

Seller's Agent in 2018
Toni Luneau
Coldwell Banker Harris McHaney & Faucette -Fayette
(479) 521-0220
42 Total Sales
-
V
Buyer's Agent in 2018
Vince McPherson
Crye-Leike REALTORS, Springdale
Map
Source: Northwest Arkansas Board of REALTORS®
MLS Number: 1176827
APN: 06-02845-000
- 1610 Sweetbriar Way
- 1511 Aniston Rd
- 1611 Sweetbriar Way
- 1501 Aniston Rd
- 720 Hawthorn Way
- 1741 Sweetbriar Way
- 12712 Huber Rd
- 1440 Amber Way
- 12698 Bush Rd
- 1811 Peacock Rd
- 1831 Peacock Rd
- 1860 Peacock Rd
- 1851 Lotus Rd
- Birch Plan at Silver Leaf Estates
- Redwood Plan at Silver Leaf Estates
- Cedar Plan at Silver Leaf Estates
- Willow Plan at Silver Leaf Estates
- Aspen Plan at Silver Leaf Estates
- Hickory Plan at Silver Leaf Estates
- Pine Plan at Silver Leaf Estates


