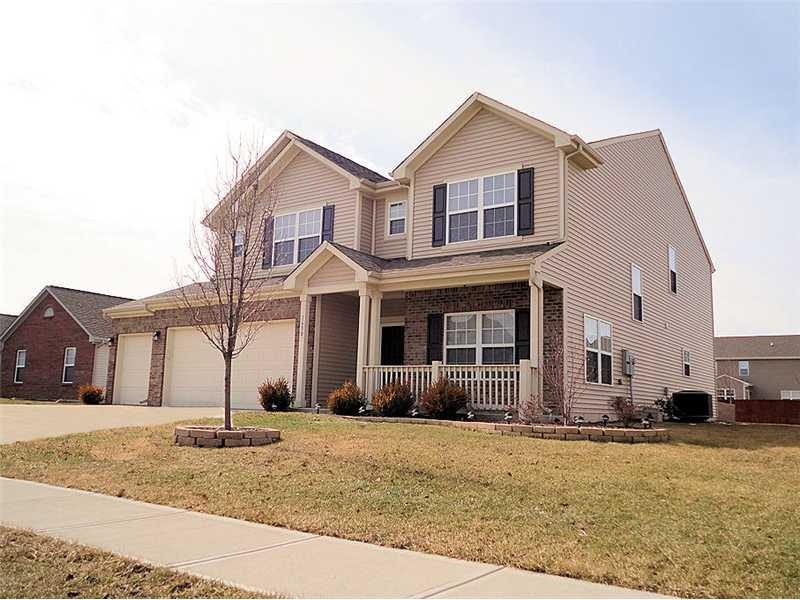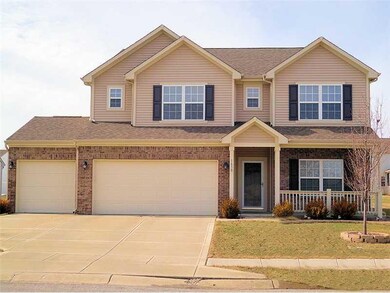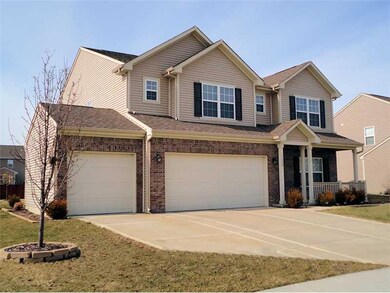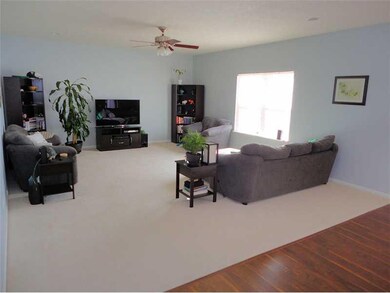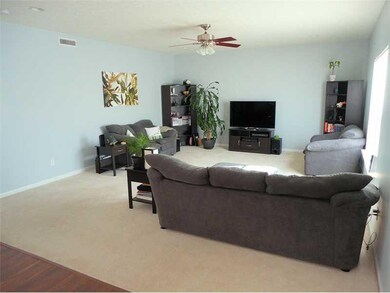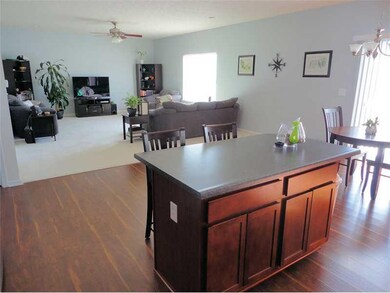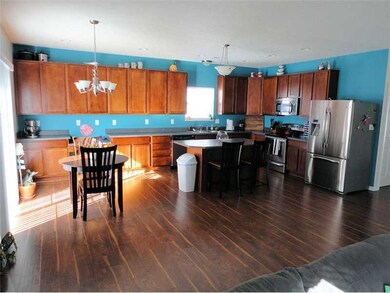
1630 Beacon Pointe Blvd Brownsburg, IN 46112
Highlights
- Cathedral Ceiling
- Thermal Windows
- Walk-In Closet
- Brownsburg East Middle School Rated A+
- Woodwork
- Central Air
About This Home
As of December 2024SPECTACULAR 4 bdrm, 3 full ba home w/open concept floor plan & extra large room sizes! Massive great rm, huge custom ktchn w/loads of 42" cabinets, cntr isle & pantry, frml dining rm w/glass French doors, 9' ceilings w/gorgeous high grade laminate flooring on main level! Huge family/rec rm on upper level! Master bdrm suite w/cath ceiling, sitting area & plant shelf. Mstr bath w/grdn tub, stand up shower, dbl vanity sinks, his & hers w/i closets! 3 car attached garage, great yard! Move in ready!
Last Agent to Sell the Property
RE/MAX Centerstone License #RB14033894 Listed on: 03/05/2014

Last Buyer's Agent
Philip Langholz
Home Details
Home Type
- Single Family
Est. Annual Taxes
- $1,872
Year Built
- Built in 2009
Lot Details
- 0.29 Acre Lot
Home Design
- Brick Exterior Construction
- Slab Foundation
- Vinyl Construction Material
Interior Spaces
- 2-Story Property
- Woodwork
- Cathedral Ceiling
- Thermal Windows
- Fire and Smoke Detector
- Laundry on main level
Kitchen
- Electric Oven
- Built-In Microwave
- Dishwasher
- Disposal
Bedrooms and Bathrooms
- 4 Bedrooms
- Walk-In Closet
Parking
- Garage
- Driveway
Utilities
- Central Air
- Heat Pump System
- Cable TV Available
Community Details
- Association fees include insurance, maintenance, parkplayground
- Beacon Point Subdivision
Listing and Financial Details
- Assessor Parcel Number 320724231011000016
Ownership History
Purchase Details
Home Financials for this Owner
Home Financials are based on the most recent Mortgage that was taken out on this home.Purchase Details
Home Financials for this Owner
Home Financials are based on the most recent Mortgage that was taken out on this home.Purchase Details
Home Financials for this Owner
Home Financials are based on the most recent Mortgage that was taken out on this home.Purchase Details
Home Financials for this Owner
Home Financials are based on the most recent Mortgage that was taken out on this home.Similar Homes in Brownsburg, IN
Home Values in the Area
Average Home Value in this Area
Purchase History
| Date | Type | Sale Price | Title Company |
|---|---|---|---|
| Warranty Deed | $458,000 | Foundation Title | |
| Deed | $257,000 | Meridian Title Corporation | |
| Warranty Deed | -- | -- | |
| Corporate Deed | -- | None Available |
Mortgage History
| Date | Status | Loan Amount | Loan Type |
|---|---|---|---|
| Open | $473,114 | New Conventional | |
| Closed | $473,114 | New Conventional | |
| Previous Owner | $316,000 | New Conventional | |
| Previous Owner | $238,400 | New Conventional | |
| Previous Owner | $215,555 | New Conventional | |
| Previous Owner | $190,814 | FHA |
Property History
| Date | Event | Price | Change | Sq Ft Price |
|---|---|---|---|---|
| 12/20/2024 12/20/24 | Sold | $458,000 | +1.8% | $139 / Sq Ft |
| 11/16/2024 11/16/24 | Pending | -- | -- | -- |
| 11/13/2024 11/13/24 | For Sale | $450,000 | +75.1% | $137 / Sq Ft |
| 10/02/2017 10/02/17 | Sold | $257,000 | -1.2% | $78 / Sq Ft |
| 07/31/2017 07/31/17 | Pending | -- | -- | -- |
| 07/20/2017 07/20/17 | For Sale | $260,000 | +14.6% | $79 / Sq Ft |
| 04/02/2014 04/02/14 | Sold | $226,900 | -1.3% | $69 / Sq Ft |
| 03/05/2014 03/05/14 | For Sale | $229,900 | -- | $70 / Sq Ft |
Tax History Compared to Growth
Tax History
| Year | Tax Paid | Tax Assessment Tax Assessment Total Assessment is a certain percentage of the fair market value that is determined by local assessors to be the total taxable value of land and additions on the property. | Land | Improvement |
|---|---|---|---|---|
| 2024 | $3,771 | $377,100 | $50,400 | $326,700 |
| 2023 | $4,157 | $363,800 | $48,000 | $315,800 |
| 2022 | $3,808 | $335,600 | $45,800 | $289,800 |
| 2021 | $3,474 | $300,300 | $43,200 | $257,100 |
| 2020 | $3,132 | $262,900 | $43,200 | $219,700 |
| 2019 | $2,121 | $214,600 | $41,100 | $173,500 |
| 2018 | $2,049 | $204,900 | $41,100 | $163,800 |
| 2017 | $1,971 | $197,100 | $39,500 | $157,600 |
| 2016 | $1,907 | $190,700 | $39,500 | $151,200 |
| 2014 | $1,792 | $179,200 | $36,600 | $142,600 |
Agents Affiliated with this Home
-
Sarah Skidmore

Seller's Agent in 2024
Sarah Skidmore
@properties
(317) 610-9818
1 in this area
134 Total Sales
-
Christie Snapp

Seller Co-Listing Agent in 2024
Christie Snapp
@properties
(317) 902-2989
1 in this area
166 Total Sales
-
Jonathan Steinbach

Buyer's Agent in 2024
Jonathan Steinbach
F.C. Tucker Company
(317) 586-5458
4 in this area
138 Total Sales
-

Seller's Agent in 2017
Philip Langholz
-
Walt O'Riley

Seller's Agent in 2014
Walt O'Riley
RE/MAX Centerstone
(317) 213-8009
9 in this area
51 Total Sales
Map
Source: MIBOR Broker Listing Cooperative®
MLS Number: MBR21277533
APN: 32-07-24-231-011.000-016
- 8568 Goldfinch Rd
- 3931 Wren Dr
- 3947 Wren Dr
- 3933 Wren Dr
- 3927 Wren Dr
- 3959 Wren Dr
- 3921 Wren Dr
- 8915 E County Road 400 N
- 3717 Bellmore Dr
- 3784 Mansfield Dr
- 1603 Quinn Creek Dr
- 1864 Holiday Pines Dr
- 9159 E County Road 400 N
- 1630 Eastfork Dr
- 8180 E County Road 400 N
- 270 Rapid Rill Ln
- 294 Bent Stream Ln
- 1027 Plum St Unit 39
- 13 Fairlane Dr
- 1560 Cold Spring Dr
