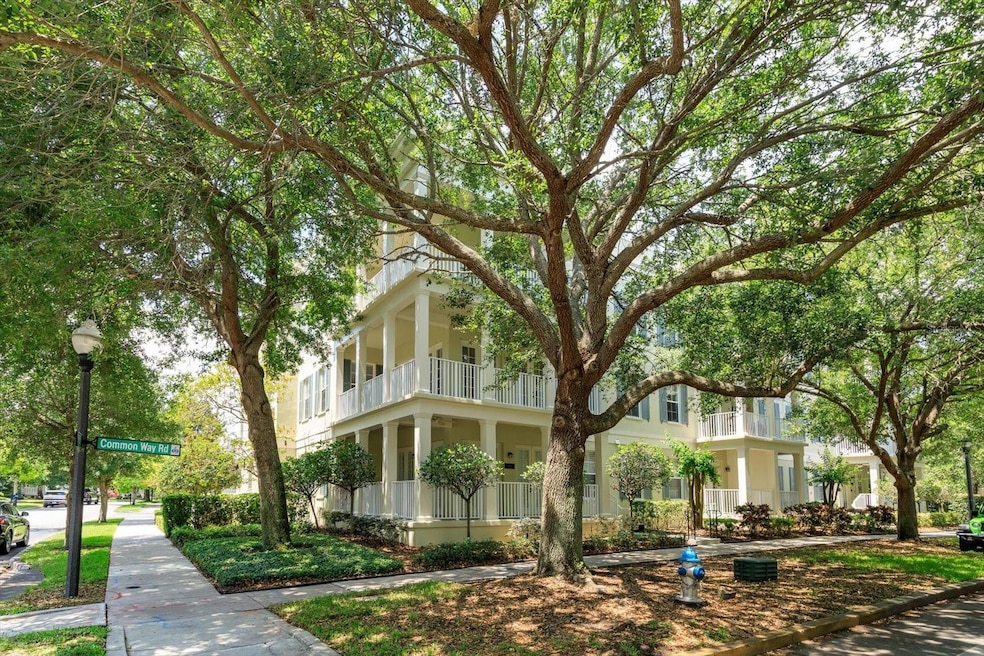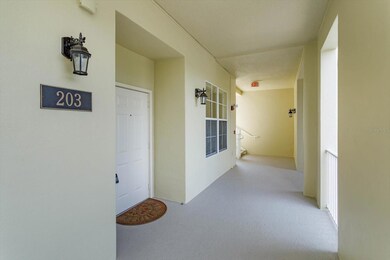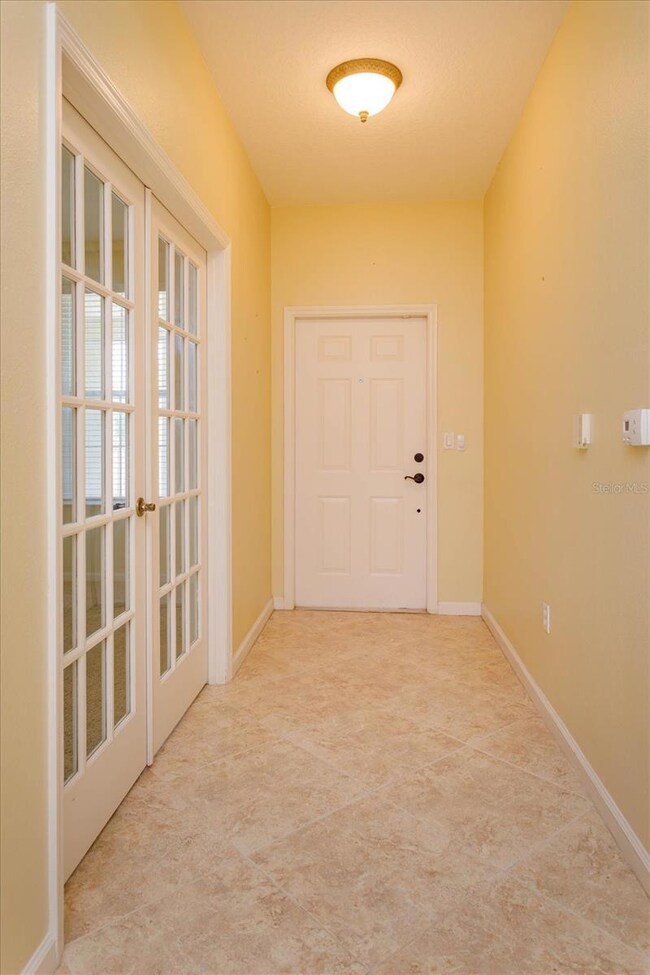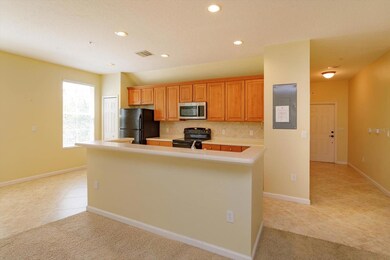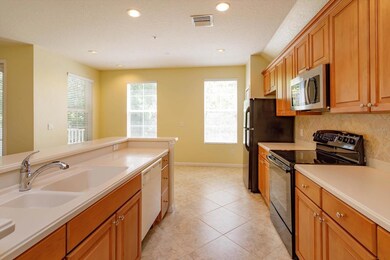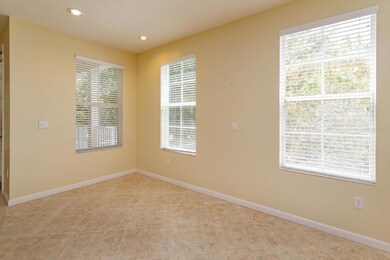1630 Common Way Rd Unit 203 Orlando, FL 32814
Baldwin Park NeighborhoodEstimated payment $3,962/month
Highlights
- Fitness Center
- View of Trees or Woods
- Clubhouse
- Baldwin Park Elementary Rated A-
- Open Floorplan
- 5-minute walk to New Broad Park
About This Home
Discover the easy lifestyle in this SECOND-FLOOR, CORNER END UNIT condo with a DETACHED GARAGE, and an ELEVATOR located just steps from your front door. The EXTERIOR has just been FRESHLY PAINTED. The inviting WRAPAROUND porch is perfect for relaxing and enjoying your morning coffee. What is amazing about this location and BALWIN PARK is its WALKABILITY. You'll love the convenience of being within a 5-10 min walk to Publix, shopping, dining, bars, and the picturesque Lake Baldwin. THe builder, Centerline, constructed this home with durable cement block from ground to roof. These condos have been SOLIDLY constructed with soundproofing between units and have LOW electric bills! The OPEN floor plan boasts an eat-in kitchen, 42" natural WOOD cabinets and solid surface counters that are in PERFECT condition. The family and dining rooms are bathed in NATURAL light as there is an abundance of windows and multiple floor to ceiling French doors. Additional highlights are an in-unit laundry area, with WASHER and DRYER, and an energy efficient HVAC installed 2016 that was MAINTAINED regularly. The spacious PRIMARY bedroom has a large walk-in closet and en-suite with DOUBLE VANITIES, linen closet and large WALK-IN shower. Baldwin Park amenities include three community pools, two fitness centers, parks/playgrounds, walking and biking trails, fishing piers, and clubhouses. Don’t miss out on this wonderful home! WELCOME HOME.
Listing Agent
PARKSIDE PROPERTIES, LLC Brokerage Phone: 407-376-6635 License #698485 Listed on: 05/09/2025
Property Details
Home Type
- Condominium
Est. Annual Taxes
- $5,071
Year Built
- Built in 2005
Lot Details
- End Unit
- Northeast Facing Home
HOA Fees
Parking
- 1 Car Garage
Home Design
- Entry on the 2nd floor
- Slab Foundation
- Shingle Roof
- Block Exterior
- Stucco
Interior Spaces
- 1,434 Sq Ft Home
- 3-Story Property
- Open Floorplan
- Ceiling Fan
- Blinds
- French Doors
- Family Room Off Kitchen
- Living Room
- Home Office
- Inside Utility
- Views of Woods
Kitchen
- Range
- Microwave
- Dishwasher
- Disposal
Flooring
- Carpet
- Ceramic Tile
Bedrooms and Bathrooms
- 2 Bedrooms
- Split Bedroom Floorplan
- Walk-In Closet
- 2 Full Bathrooms
Laundry
- Laundry closet
- Dryer
- Washer
Home Security
Outdoor Features
- Balcony
Schools
- Baldwin Park Elementary School
- Glenridge Middle School
- Winter Park High School
Utilities
- Central Heating and Cooling System
- Underground Utilities
Listing and Financial Details
- Visit Down Payment Resource Website
- Legal Lot and Block 203 / 1
- Assessor Parcel Number 20-22-30-0515-01-203
- $905 per year additional tax assessments
Community Details
Overview
- Association fees include escrow reserves fund, insurance, maintenance structure
- Sovereign Jacobs/Brandy Cunningham Association
- Visit Association Website
- Sentry Management Association
- Baldwin Park Condos
- Built by Centerline
- Baldwin Park #1 Subdivision, Claremont Floorplan
- The community has rules related to deed restrictions
Amenities
- Clubhouse
Recreation
- Community Playground
- Fitness Center
- Community Pool
- Park
Pet Policy
- Dogs and Cats Allowed
Security
- Fire and Smoke Detector
- Fire Sprinkler System
Map
Home Values in the Area
Average Home Value in this Area
Tax History
| Year | Tax Paid | Tax Assessment Tax Assessment Total Assessment is a certain percentage of the fair market value that is determined by local assessors to be the total taxable value of land and additions on the property. | Land | Improvement |
|---|---|---|---|---|
| 2025 | $5,071 | $284,224 | -- | -- |
| 2024 | $4,826 | $284,224 | -- | -- |
| 2023 | $4,826 | $268,169 | $0 | $0 |
| 2022 | $4,779 | $260,358 | $0 | $0 |
| 2021 | $4,691 | $252,775 | $0 | $0 |
| 2020 | $4,470 | $249,285 | $0 | $0 |
| 2019 | $4,609 | $243,680 | $0 | $0 |
| 2018 | $4,567 | $239,136 | $0 | $0 |
| 2017 | $4,552 | $243,800 | $48,760 | $195,040 |
| 2016 | $4,532 | $229,400 | $45,880 | $183,520 |
| 2015 | $4,882 | $223,700 | $44,740 | $178,960 |
| 2014 | -- | $192,800 | $38,560 | $154,240 |
Property History
| Date | Event | Price | Change | Sq Ft Price |
|---|---|---|---|---|
| 09/06/2025 09/06/25 | Pending | -- | -- | -- |
| 08/19/2025 08/19/25 | Price Changed | $474,900 | -4.8% | $331 / Sq Ft |
| 08/15/2025 08/15/25 | For Sale | $499,000 | 0.0% | $348 / Sq Ft |
| 06/11/2025 06/11/25 | Off Market | $499,000 | -- | -- |
| 06/11/2025 06/11/25 | Pending | -- | -- | -- |
| 06/03/2025 06/03/25 | Price Changed | $499,000 | -9.1% | $348 / Sq Ft |
| 05/21/2025 05/21/25 | Price Changed | $549,000 | -4.5% | $383 / Sq Ft |
| 05/09/2025 05/09/25 | For Sale | $575,000 | +123.3% | $401 / Sq Ft |
| 11/05/2018 11/05/18 | Off Market | $257,500 | -- | -- |
| 04/10/2015 04/10/15 | Sold | $257,500 | -2.8% | $180 / Sq Ft |
| 03/04/2015 03/04/15 | Pending | -- | -- | -- |
| 02/03/2015 02/03/15 | Price Changed | $264,900 | -3.6% | $185 / Sq Ft |
| 11/04/2014 11/04/14 | Price Changed | $274,900 | -3.5% | $192 / Sq Ft |
| 09/19/2014 09/19/14 | Price Changed | $285,000 | -4.7% | $199 / Sq Ft |
| 08/14/2014 08/14/14 | For Sale | $299,000 | -- | $209 / Sq Ft |
Purchase History
| Date | Type | Sale Price | Title Company |
|---|---|---|---|
| Warranty Deed | $257,500 | First American Title Ins Co | |
| Warranty Deed | $384,900 | All Central Florida Title | |
| Warranty Deed | $271,400 | Reliance Title Company |
Mortgage History
| Date | Status | Loan Amount | Loan Type |
|---|---|---|---|
| Open | $193,125 | New Conventional | |
| Previous Owner | $307,920 | Unknown | |
| Previous Owner | $90,000 | Fannie Mae Freddie Mac |
Source: Stellar MLS
MLS Number: O6307445
APN: 20-2230-0515-01-203
- 1725 Firehouse Ln Unit 207
- 1674 Lakemont Ave Unit 201
- 4712 Anson Ln
- 4509 Belkin Ct
- 4250 Corrine Dr Unit 201
- 4459 Twinview Ln
- 1148 Lake Baldwin Ln
- 1260 Lake Baldwin Ln
- 1184 Fern Ave
- 1316 Lake Baldwin Ln
- 2011 Meeting Place
- 4400 New Broad St
- 4533 Burke St
- 1068 Lake Baldwin Ln
- 2078 Brink Alley
- 4001 Corrine Dr
- 4028 Ibis Dr
- 987 Fern Ave Unit 301
- 4709 Fox St
- 3929 Corrine Dr
