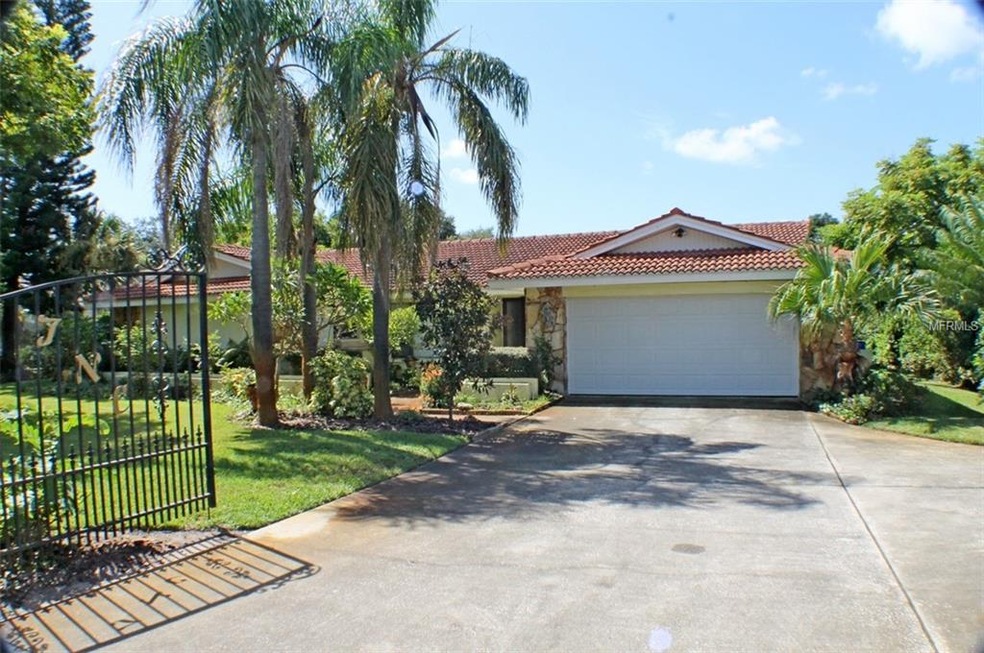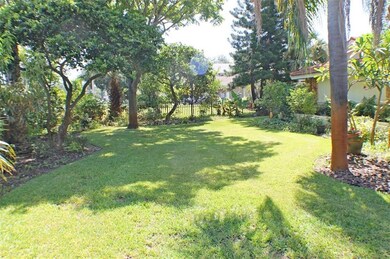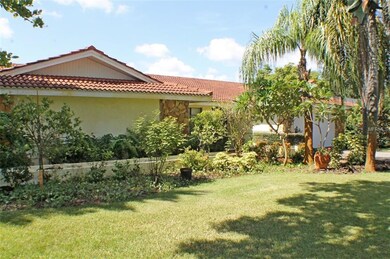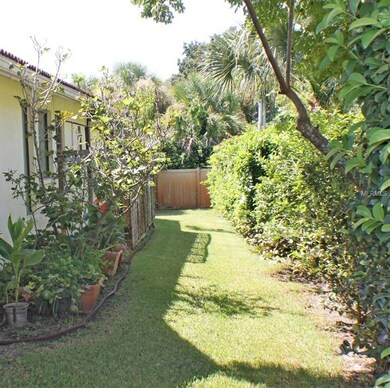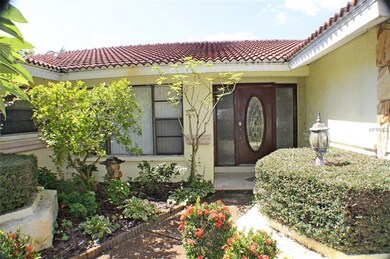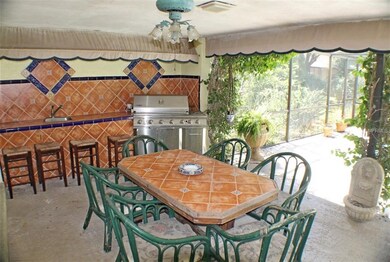
1630 Curlew Rd Dunedin, FL 34698
Fairway Estate NeighborhoodEstimated Value: $628,000 - $724,708
Highlights
- Screened Pool
- Property is near public transit
- Vaulted Ceiling
- Solar Power System
- Living Room with Fireplace
- Ranch Style House
About This Home
As of June 2019Spacious home in a location that is in the heart of it all. Here is your chance to bring your decorating skills to a roomy home with four bedrooms and three full baths. Additional spaces include a formal living room, dining room, eating space in kitchen and a family room with a gas fireplace to provide ambiance. This home is very welcoming, with mature landscaping and provides for plenty of room for the avid gardener. The master bedroom features vaulted ceilings and overlooks the pool. The design of this home is such that many of the rooms open up to the enclosed pool area, allowing for a seamless approach to indoor/outdoor living. A gated entry evokes a feeling of grandeur as the well landscaped entryway greets you and your guests. A solar water heater is a bonus feature, as is the built-in JennAir grill. The pool is screen-enclosed, yet the backyard remains spacious enough for family, guests or pets to have a feeling of space. Located just a few moments' drive from the beautiful Honeymoon Island park and the Gulf of Mexico. Due to the elevation, no flood insurance is required.
Now is the time to make this home your very own.
Last Agent to Sell the Property
ENGEL & VOLKERS MADEIRA BEACH License #3006024 Listed on: 08/17/2018

Home Details
Home Type
- Single Family
Est. Annual Taxes
- $3,610
Year Built
- Built in 1979
Lot Details
- 0.36 Acre Lot
- Mature Landscaping
- Well Sprinkler System
Parking
- 2 Car Attached Garage
- Garage Door Opener
- Driveway
- Open Parking
- Off-Street Parking
Home Design
- Ranch Style House
- Slab Foundation
- Tile Roof
- Block Exterior
- Stucco
Interior Spaces
- 2,682 Sq Ft Home
- Vaulted Ceiling
- Ceiling Fan
- Gas Fireplace
- Living Room with Fireplace
- Inside Utility
- Laundry Room
Kitchen
- Range
- Dishwasher
- Wine Refrigerator
Flooring
- Engineered Wood
- Carpet
- Ceramic Tile
Bedrooms and Bathrooms
- 4 Bedrooms
- Split Bedroom Floorplan
- Walk-In Closet
- 3 Full Bathrooms
Eco-Friendly Details
- Solar Power System
- Solar Water Heater
Pool
- Screened Pool
- In Ground Pool
- Gunite Pool
- Fence Around Pool
- Auto Pool Cleaner
Utilities
- Central Heating and Cooling System
- Propane
- High-Efficiency Water Heater
- Cable TV Available
Additional Features
- Outdoor Storage
- Property is near public transit
Community Details
- No Home Owners Association
- Dunedin Ridge Sub Subdivision
Listing and Financial Details
- Down Payment Assistance Available
- Visit Down Payment Resource Website
- Tax Lot 2
- Assessor Parcel Number 13-28-15-23526-000-0020
Ownership History
Purchase Details
Home Financials for this Owner
Home Financials are based on the most recent Mortgage that was taken out on this home.Purchase Details
Similar Homes in the area
Home Values in the Area
Average Home Value in this Area
Purchase History
| Date | Buyer | Sale Price | Title Company |
|---|---|---|---|
| Essner Zachary Gordon | $320,000 | Attorney | |
| Nowezki Christa W | -- | Attorney |
Mortgage History
| Date | Status | Borrower | Loan Amount |
|---|---|---|---|
| Open | Essner Zachary Gordon | $150,000 | |
| Closed | Essner Zachary Gordon | $30,000 | |
| Open | Essner Zachary Gordon | $304,000 | |
| Previous Owner | Nowezki Josef | $104,628 | |
| Previous Owner | Nowezki Josef | $100,000 | |
| Previous Owner | Nowezki Joseph | $50,000 |
Property History
| Date | Event | Price | Change | Sq Ft Price |
|---|---|---|---|---|
| 06/21/2019 06/21/19 | Sold | $320,000 | -7.4% | $119 / Sq Ft |
| 06/03/2019 06/03/19 | Pending | -- | -- | -- |
| 05/16/2019 05/16/19 | For Sale | $345,678 | 0.0% | $129 / Sq Ft |
| 05/01/2019 05/01/19 | Pending | -- | -- | -- |
| 04/30/2019 04/30/19 | For Sale | $345,678 | 0.0% | $129 / Sq Ft |
| 01/18/2019 01/18/19 | Pending | -- | -- | -- |
| 01/02/2019 01/02/19 | Price Changed | $345,678 | -3.1% | $129 / Sq Ft |
| 12/20/2018 12/20/18 | Price Changed | $356,789 | -1.7% | $133 / Sq Ft |
| 11/20/2018 11/20/18 | Price Changed | $362,900 | -1.9% | $135 / Sq Ft |
| 10/29/2018 10/29/18 | Price Changed | $369,900 | -3.1% | $138 / Sq Ft |
| 10/16/2018 10/16/18 | Price Changed | $381,900 | -0.3% | $142 / Sq Ft |
| 10/09/2018 10/09/18 | Price Changed | $382,900 | -0.3% | $143 / Sq Ft |
| 10/01/2018 10/01/18 | Price Changed | $383,962 | -1.0% | $143 / Sq Ft |
| 09/24/2018 09/24/18 | Price Changed | $387,962 | -0.5% | $145 / Sq Ft |
| 09/17/2018 09/17/18 | Price Changed | $389,987 | -0.9% | $145 / Sq Ft |
| 09/06/2018 09/06/18 | Price Changed | $393,657 | -1.6% | $147 / Sq Ft |
| 08/17/2018 08/17/18 | For Sale | $399,900 | -- | $149 / Sq Ft |
Tax History Compared to Growth
Tax History
| Year | Tax Paid | Tax Assessment Tax Assessment Total Assessment is a certain percentage of the fair market value that is determined by local assessors to be the total taxable value of land and additions on the property. | Land | Improvement |
|---|---|---|---|---|
| 2024 | $6,087 | $400,522 | -- | -- |
| 2023 | $6,087 | $388,856 | $0 | $0 |
| 2022 | $5,927 | $377,530 | $181,050 | $196,480 |
| 2021 | $5,624 | $303,963 | $0 | $0 |
| 2020 | $5,769 | $307,431 | $0 | $0 |
| 2019 | $5,838 | $308,317 | $98,989 | $209,328 |
| 2018 | $3,611 | $230,288 | $0 | $0 |
| 2017 | $3,580 | $225,551 | $0 | $0 |
| 2016 | $3,550 | $220,912 | $0 | $0 |
| 2015 | $3,607 | $219,376 | $0 | $0 |
| 2014 | $3,522 | $217,635 | $0 | $0 |
Agents Affiliated with this Home
-
Michael Wyckoff

Seller's Agent in 2019
Michael Wyckoff
ENGEL & VOLKERS MADEIRA BEACH
(727) 642-6621
156 Total Sales
-
Randy Schuster

Buyer's Agent in 2019
Randy Schuster
CENTURY 21 BEGGINS
(727) 596-1811
47 Total Sales
Map
Source: Stellar MLS
MLS Number: U8014816
APN: 13-28-15-23526-000-0020
- 2725 Onizuka Ct
- 2615 Jarvis Cir
- 1800 Salem Ct
- 1599 Mcauliffe Ln
- 2550 Rolling View Dr
- 1486 Loman Ct
- 1655 Canopy Oaks Blvd
- 2748 Resnik Cir E
- 1551 Mcauliffe Ln
- 956 Franklin Ct
- 954 Franklin Ct
- 1302 Almaria Ct
- 2663 Sequoia Terrace Unit 2663
- 2665 Sequoia Terrace Unit 306
- 2669 Sequoia Terrace
- 1562 Nantucket Ct Unit 1208
- 1568 Nantucket Ct Unit 1302
- 2670 Sequoia Terrace Unit 1406
- 1510 Mahogany Ln Unit 606
- 1500 Mahogany Ln Unit 605
- 1630 Curlew Rd
- 1640 Curlew Rd
- 1620 Curlew Rd
- 1516 Quail Dr
- 1409 Quail Dr
- 1536 Quail Dr
- 1650 Curlew Rd
- 2719 Jarvis Cir
- 2725 Jarvis Cir
- 2711 Jarvis Cir
- 2733 Jarvis Cir
- 1610 Curlew Rd
- 1660 Curlew Rd
- 2705 Jarvis Cir
- 1574 Quail Dr
- 2741 Jarvis Cir
- 1915 Cardinal Rd
- 1517 Quail Dr
- 1412 Quail Dr
- 2697 Jarvis Cir
