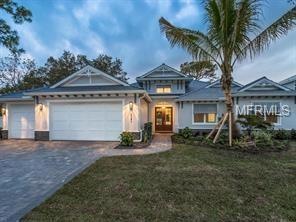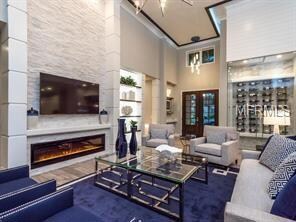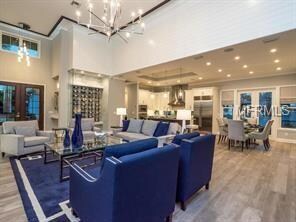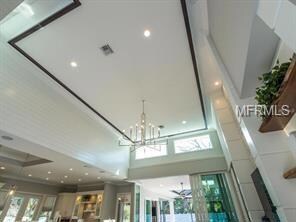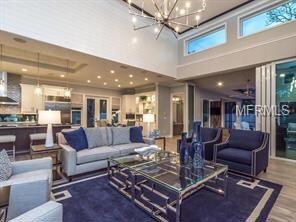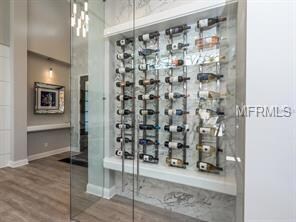
1630 Hawthorne St Sarasota, FL 34239
Hudson Bayou NeighborhoodEstimated Value: $2,658,000 - $3,929,000
Highlights
- Screened Pool
- Under Construction
- Deck
- Southside Elementary School Rated A
- Open Floorplan
- Contemporary Architecture
About This Home
As of May 2019Under construction, Award winning spacious Kristi Ann floor plan coming to Southside Village in west of trail location. Soaring great room with 4 bedrooms, 3.5 bath with a seamless flow to outdoor covered living room with summer kitchen overlooking pool and spa. Built to the latest hurricane codes and will have a 3 car garage. This street has sidewalks on both sides and is convenient to shopping, restaurants, close to great schools, hospital and a short drive to the beaches. Purchase now and choose your own color palette, fixtures and finishes. Come see the model at 1934 Clematis Street and you'll see the quality of home that will be coming soon.***NOTE: Photos are of a previous model at another location, new home may vary.***
Last Agent to Sell the Property
GRECO REAL ESTATE License #0405884 Listed on: 05/17/2018
Home Details
Home Type
- Single Family
Est. Annual Taxes
- $13,000
Year Built
- Built in 2018 | Under Construction
Lot Details
- 0.33 Acre Lot
- Lot Dimensions are 105x140
- North Facing Home
- Fenced
- Mature Landscaping
- Native Plants
- Landscaped with Trees
- Property is zoned RSF2
Parking
- 3 Car Attached Garage
- Garage Door Opener
Home Design
- Contemporary Architecture
- Florida Architecture
- Slab Foundation
- Tile Roof
- Block Exterior
- Siding
Interior Spaces
- 2,865 Sq Ft Home
- 1-Story Property
- Open Floorplan
- Crown Molding
- High Ceiling
- Electric Fireplace
- Thermal Windows
- Low Emissivity Windows
- Insulated Windows
- Sliding Doors
- Family Room with Fireplace
- Great Room
- Combination Dining and Living Room
- Den
- Inside Utility
- Laundry Room
Kitchen
- Eat-In Kitchen
- Convection Oven
- Cooktop with Range Hood
- Microwave
- Dishwasher
- Stone Countertops
- Solid Wood Cabinet
- Disposal
Flooring
- Wood
- Carpet
- Ceramic Tile
Bedrooms and Bathrooms
- 4 Bedrooms
- Split Bedroom Floorplan
- Walk-In Closet
- Low Flow Plumbing Fixtures
Home Security
- Security System Owned
- Fire and Smoke Detector
Eco-Friendly Details
- Whole House Vacuum System
- Ventilation
- Drip Irrigation
Pool
- Screened Pool
- Heated In Ground Pool
- Heated Spa
- In Ground Spa
- Gunite Pool
- Fence Around Pool
- Pool Alarm
- Auto Pool Cleaner
- Pool Lighting
Outdoor Features
- Deck
- Enclosed patio or porch
- Outdoor Kitchen
- Exterior Lighting
- Outdoor Grill
Schools
- Southside Elementary School
- Brookside Middle School
- Sarasota High School
Utilities
- Central Heating and Cooling System
- Tankless Water Heater
- Private Sewer
- High Speed Internet
- Cable TV Available
Community Details
- No Home Owners Association
- Built by Allegra Homes
- Lewis Combs Sub Subdivision, Kristi Ann Floorplan
Listing and Financial Details
- Visit Down Payment Resource Website
- Legal Lot and Block 4 / B
- Assessor Parcel Number 2037100052
Ownership History
Purchase Details
Purchase Details
Home Financials for this Owner
Home Financials are based on the most recent Mortgage that was taken out on this home.Purchase Details
Similar Homes in Sarasota, FL
Home Values in the Area
Average Home Value in this Area
Purchase History
| Date | Buyer | Sale Price | Title Company |
|---|---|---|---|
| Love Juidth S | $900,000 | Attorney | |
| Rjjm Llc | $680,000 | Attorney | |
| Phyllis A Henderson Revocable Trust | -- | None Available |
Property History
| Date | Event | Price | Change | Sq Ft Price |
|---|---|---|---|---|
| 08/28/2019 08/28/19 | Off Market | $1,966,200 | -- | -- |
| 05/28/2019 05/28/19 | Sold | $1,966,200 | -1.2% | $686 / Sq Ft |
| 07/26/2018 07/26/18 | Pending | -- | -- | -- |
| 05/17/2018 05/17/18 | For Sale | $1,989,275 | +192.5% | $694 / Sq Ft |
| 05/04/2018 05/04/18 | Sold | $680,000 | -9.3% | $329 / Sq Ft |
| 03/20/2018 03/20/18 | Pending | -- | -- | -- |
| 02/26/2018 02/26/18 | Price Changed | $750,000 | -3.2% | $363 / Sq Ft |
| 02/01/2018 02/01/18 | For Sale | $775,000 | -- | $375 / Sq Ft |
Tax History Compared to Growth
Tax History
| Year | Tax Paid | Tax Assessment Tax Assessment Total Assessment is a certain percentage of the fair market value that is determined by local assessors to be the total taxable value of land and additions on the property. | Land | Improvement |
|---|---|---|---|---|
| 2024 | $24,336 | $1,706,580 | -- | -- |
| 2023 | $24,336 | $1,656,874 | $0 | $0 |
| 2022 | $23,815 | $1,608,616 | $0 | $0 |
| 2021 | $24,028 | $1,561,763 | $0 | $0 |
| 2020 | $24,324 | $1,540,200 | $524,600 | $1,015,600 |
| 2019 | $9,454 | $589,100 | $589,100 | $0 |
| 2018 | $11,159 | $675,100 | $574,700 | $100,400 |
| 2017 | $3,056 | $204,156 | $0 | $0 |
| 2016 | $3,029 | $572,700 | $546,000 | $26,700 |
| 2015 | $3,070 | $476,000 | $449,400 | $26,600 |
| 2014 | $3,063 | $191,516 | $0 | $0 |
Agents Affiliated with this Home
-
Karen Greco

Seller's Agent in 2019
Karen Greco
GRECO REAL ESTATE
(941) 504-6927
4 in this area
111 Total Sales
-
Linda Starcher, PA

Buyer's Agent in 2019
Linda Starcher, PA
RE/MAX
(941) 780-2396
35 Total Sales
-
Bailey Dempsey

Seller's Agent in 2018
Bailey Dempsey
KW COASTAL LIVING III
(336) 406-6003
39 Total Sales
-

Seller Co-Listing Agent in 2018
Lilo Pozzi
Map
Source: Stellar MLS
MLS Number: A4403283
APN: 2037-10-0052
- 1682 Hawthorne St
- 1679 Arlington St
- 1735 Flower Dr
- 1555 Flower Dr
- 1538 S Orange Ave
- 1656 Hillview St
- 1516 S Orange Ave
- 1509 Flower Dr
- 1637 Hyde Park St
- 1677 Hyde Park St
- 1519 Harbor Dr
- 1732 Hillview St
- 1540 Hillview Dr
- 1718 Prospect St
- 2100 Mcclellan Pkwy
- 1525 Mallard Ln
- 2133 Oriole Dr
- 1631 Loma Linda St
- 1397 Harbor Dr
- 1231 S Orange Ave
- 1630 Hawthorne St
- 1644 Hawthorne St
- 1616 Hawthorne St
- 1623 Arlington St
- 1609 Arlington St
- 1739 S Orange Ave
- 1647 Arlington St
- 1631 Hawthorne St
- 1658 Street
- 1645 Hawthorne St
- 1663 Arlington St
- 1659 Hawthorne St
- 1659 Hawthorne St Unit 1/2
- 1625 S Orange Ave
- 1671 Arlington St
- 1708 S Orange Ave
- 1722 S Orange Ave
- 1630 Arlington St
- 1610 Arlington St
- 1646 S Orange Ave
