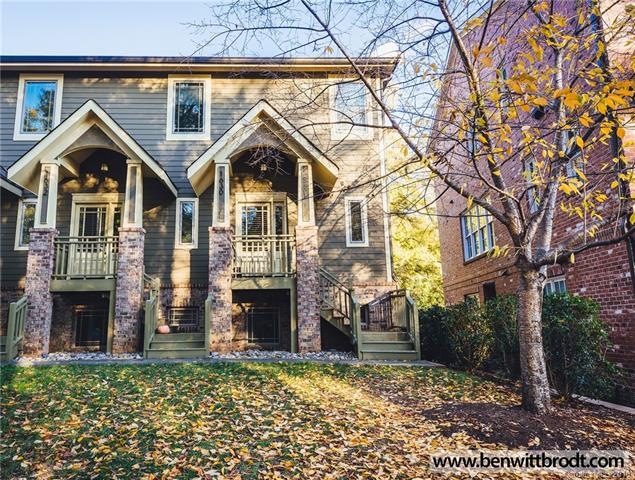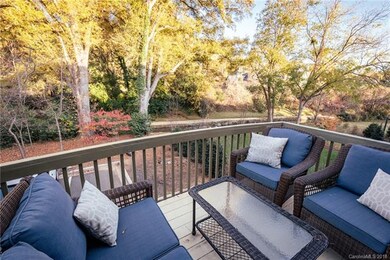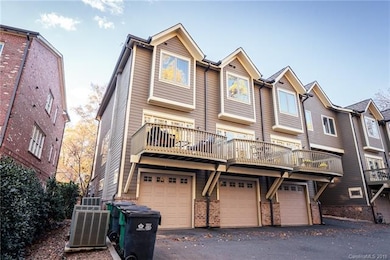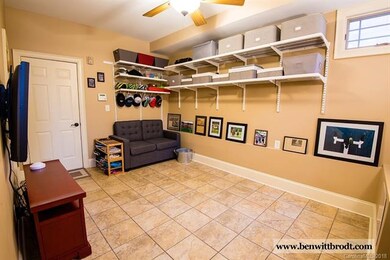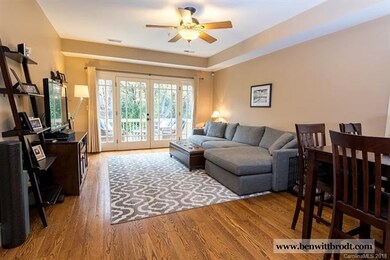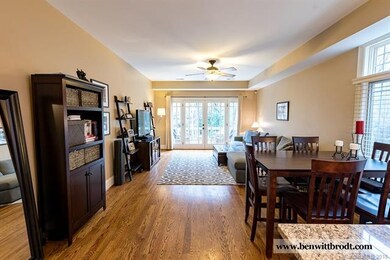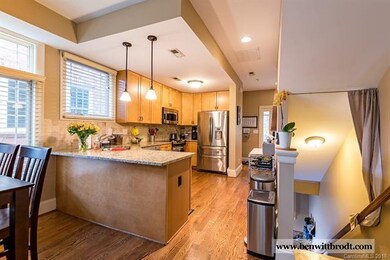
1630 Lombardy Cir Unit 5 Charlotte, NC 28203
Dilworth NeighborhoodHighlights
- Transitional Architecture
- Dilworth Elementary School: Latta Campus Rated A-
- Wood Flooring
About This Home
As of December 2024Don't miss out on this opportunity to live in the heart of Dilworth at a terrific price point. This lovely end unit home literally has the Greenway for a backyard! This home enjoys natural light, open floor plan, fabulous kitchen, and a wonderful rear terrace. Freedom Park, Starbucks, two grocery stores, and too many restaurants to name are all a short walk away. This home is priced to sell!
Last Agent to Sell the Property
Brookstone Properties License #160338 Listed on: 11/30/2018
Property Details
Home Type
- Condominium
Year Built
- Built in 2008
HOA Fees
- $225 Monthly HOA Fees
Parking
- 1
Home Design
- Transitional Architecture
Interior Spaces
- Insulated Windows
Flooring
- Wood
- Tile
Listing and Financial Details
- Assessor Parcel Number 153-021-31
Ownership History
Purchase Details
Home Financials for this Owner
Home Financials are based on the most recent Mortgage that was taken out on this home.Purchase Details
Home Financials for this Owner
Home Financials are based on the most recent Mortgage that was taken out on this home.Purchase Details
Home Financials for this Owner
Home Financials are based on the most recent Mortgage that was taken out on this home.Purchase Details
Home Financials for this Owner
Home Financials are based on the most recent Mortgage that was taken out on this home.Purchase Details
Purchase Details
Home Financials for this Owner
Home Financials are based on the most recent Mortgage that was taken out on this home.Similar Homes in Charlotte, NC
Home Values in the Area
Average Home Value in this Area
Purchase History
| Date | Type | Sale Price | Title Company |
|---|---|---|---|
| Warranty Deed | $570,000 | Investors Title | |
| Warranty Deed | $435,000 | Chicago Title Company Llc | |
| Warranty Deed | $410,000 | None Available | |
| Warranty Deed | $360,000 | None Available | |
| Interfamily Deed Transfer | -- | None Available | |
| Warranty Deed | $385,000 | Meridian Title |
Mortgage History
| Date | Status | Loan Amount | Loan Type |
|---|---|---|---|
| Open | $355,000 | New Conventional | |
| Previous Owner | $391,500 | New Conventional | |
| Previous Owner | $397,700 | New Conventional | |
| Previous Owner | $342,000 | New Conventional | |
| Previous Owner | $308,000 | Purchase Money Mortgage |
Property History
| Date | Event | Price | Change | Sq Ft Price |
|---|---|---|---|---|
| 12/16/2024 12/16/24 | Sold | $570,000 | -0.5% | $442 / Sq Ft |
| 11/18/2024 11/18/24 | Pending | -- | -- | -- |
| 10/27/2024 10/27/24 | Price Changed | $573,000 | -1.7% | $445 / Sq Ft |
| 10/07/2024 10/07/24 | Price Changed | $583,000 | -0.3% | $452 / Sq Ft |
| 09/09/2024 09/09/24 | For Sale | $585,000 | +34.5% | $454 / Sq Ft |
| 05/08/2020 05/08/20 | Sold | $435,000 | -0.9% | $335 / Sq Ft |
| 02/07/2020 02/07/20 | Pending | -- | -- | -- |
| 01/30/2020 01/30/20 | Price Changed | $439,000 | -1.1% | $338 / Sq Ft |
| 01/10/2020 01/10/20 | For Sale | $444,000 | +8.3% | $342 / Sq Ft |
| 01/15/2019 01/15/19 | Sold | $410,000 | -1.2% | $316 / Sq Ft |
| 12/09/2018 12/09/18 | Pending | -- | -- | -- |
| 11/30/2018 11/30/18 | For Sale | $415,000 | 0.0% | $320 / Sq Ft |
| 02/07/2013 02/07/13 | Rented | $1,850 | 0.0% | -- |
| 01/08/2013 01/08/13 | Under Contract | -- | -- | -- |
| 01/04/2013 01/04/13 | For Rent | $1,850 | -- | -- |
Tax History Compared to Growth
Tax History
| Year | Tax Paid | Tax Assessment Tax Assessment Total Assessment is a certain percentage of the fair market value that is determined by local assessors to be the total taxable value of land and additions on the property. | Land | Improvement |
|---|---|---|---|---|
| 2023 | $3,406 | $445,355 | $0 | $445,355 |
| 2022 | $4,006 | $402,100 | $0 | $402,100 |
| 2021 | $3,995 | $402,100 | $0 | $402,100 |
| 2020 | $3,987 | $402,100 | $0 | $402,100 |
| 2019 | $3,972 | $402,100 | $0 | $402,100 |
| 2018 | $3,860 | $288,600 | $40,000 | $248,600 |
| 2017 | $3,799 | $288,600 | $40,000 | $248,600 |
| 2016 | $3,789 | $288,600 | $40,000 | $248,600 |
| 2015 | $3,778 | $288,600 | $40,000 | $248,600 |
| 2014 | $3,746 | $298,600 | $50,000 | $248,600 |
Agents Affiliated with this Home
-
Lydia Mitchell

Seller's Agent in 2024
Lydia Mitchell
NorthGroup Real Estate LLC
(704) 787-1279
1 in this area
26 Total Sales
-
Trisha Frye
T
Seller Co-Listing Agent in 2024
Trisha Frye
NorthGroup Real Estate LLC
(704) 707-5979
1 in this area
28 Total Sales
-
Ethan Rowan
E
Buyer's Agent in 2024
Ethan Rowan
Century 21 Echelon
(704) 526-9354
1 in this area
55 Total Sales
-
Bobby Sisk

Seller's Agent in 2020
Bobby Sisk
Nestlewood Realty, LLC
(704) 819-0710
6 in this area
491 Total Sales
-
Joanna Housiadas
J
Buyer's Agent in 2020
Joanna Housiadas
Helen Adams Realty
(980) 263-9923
13 Total Sales
-
Cary McCaskill
C
Seller's Agent in 2019
Cary McCaskill
Brookstone Properties
(704) 641-7737
1 Total Sale
Map
Source: Canopy MLS (Canopy Realtor® Association)
MLS Number: CAR3450772
APN: 153-021-31
- 1328 S Kings Dr
- 1301 S Kings Dr
- 1307 S Kings Dr
- 1214 S Kings Dr Unit A
- 1160 S Kings Dr
- 712 Drakeford Ct
- 1025 Ardsley Rd Unit 103
- 1218 Wareham Ct
- 1446 Queens Rd W
- 2131 Cumberland Ave
- 2126 Norton Rd
- 1137 Queens Rd W
- 1024 Queens Rd
- 1012 Queens Rd Unit C
- 2132 Rolston Dr
- 1500 Lynway Dr
- 2005 Scott Ave
- 1168 Queens Rd
- 1320 Fillmore Ave Unit 419
- 1172 Queens Rd
