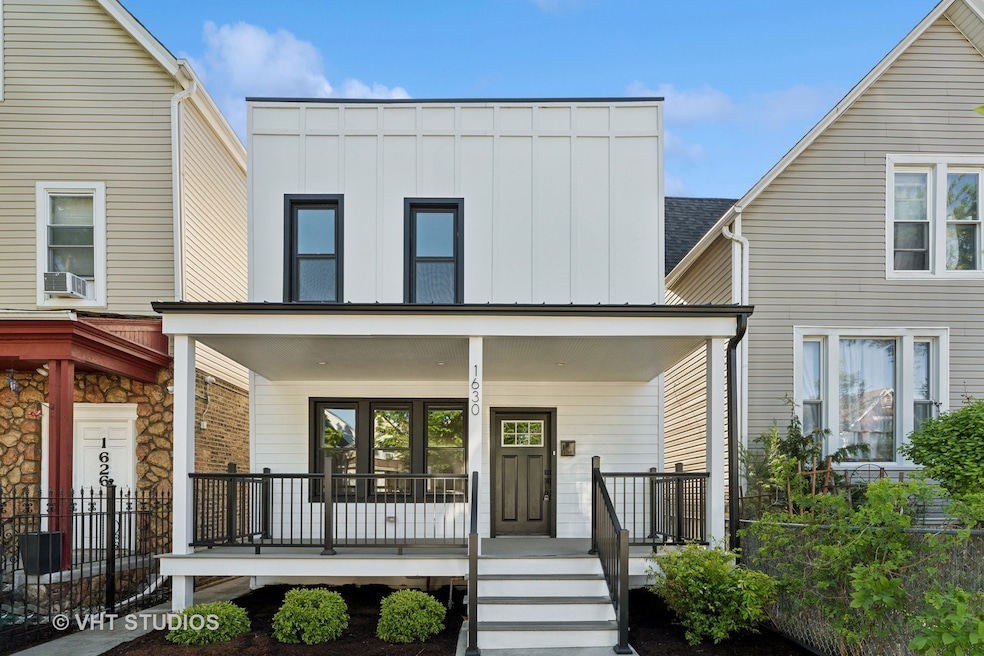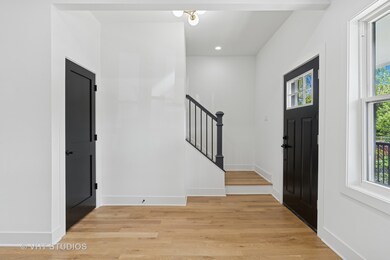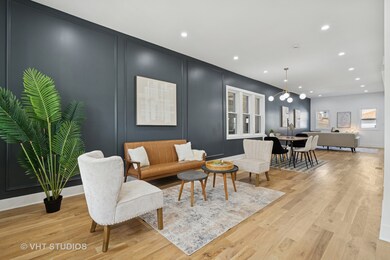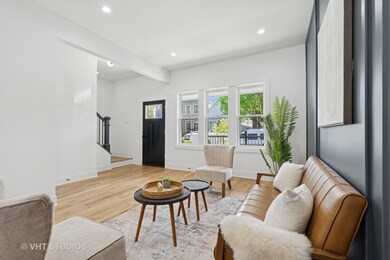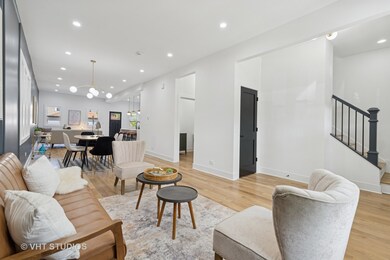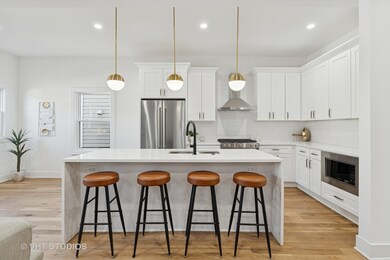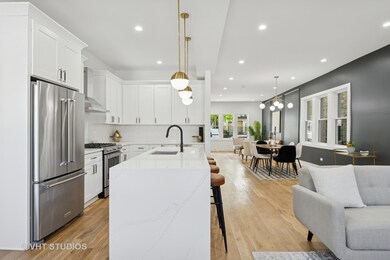
1630 N Albany Ave Chicago, IL 60647
Humboldt Park NeighborhoodHighlights
- Open Floorplan
- Property is near a park
- Wood Flooring
- Deck
- Recreation Room
- 5-minute walk to de Burgos (Julia) Park
About This Home
As of June 2025NEWLY GUT RENOVATED 4 BED + FAMILY ROOM + REC ROOM 3.5 BATH (3 BEDS 2 BATHS & LAUNDRY UP) SFH ON TREE LINED STREET IN SOUGHT-AFTER LOGAN SQUARE NEIGHBORHOOD STEPS FROM THE 606 & THE PARK!! OPEN FLOOR PLAN CONSISTS OF 9FT PLUS CEILINGS T/O THE MAIN LEVEL W/ NEW WHITE SHAKER CABINETS/BOSCH STAINLESS STEEL APPLIANCES/QUARTZ COUNTERTOPS WATERFALL ISLAND KITCHEN THAT OPENS TO FAMILY ROOM AND THE BACKYARD DECK ALLOWING FOR SEAMLESS INDOOR/OUTDOOR ENTERTAINING; FORMAL LIVING ROOM W/ DESIGNATED DINING AREA W/ NEW WHITE OAK HARDWOOD FLOORS T/O THE FIRST TWO LEVELS; PRIMARY SUITE INCLUDES EN-SUITE BATH W/ OVERSIZED RAIN SHOWER AND DOUBLE SINK VANITY ALONG W/ LARGE WALK-IN-CLOSET; GREAT SIZE SECONDARY BEDROOMS W/ GENEROUS CLOSET SPACE & LAUNDRY ROOM WRAPS UP THE SECOND FLOOR; FINISHED LOWER LEVEL W/ REC ROOM, 4TH BEDROOM/OFFICE, FULL BATH & STORAGE! FULLY FENCED IN BACKYARD W/ IDEAL COMBINATION OF DECK AND GRASS SPACE! 2-CAR GARAGE
Last Buyer's Agent
@properties Christie's International Real Estate License #475182073

Home Details
Home Type
- Single Family
Est. Annual Taxes
- $11,851
Year Renovated
- 2025
Lot Details
- Lot Dimensions are 25x125
- Fenced
- Paved or Partially Paved Lot
Parking
- 2 Car Garage
- Off Alley Parking
- Parking Included in Price
Home Design
- Rubber Roof
- Concrete Perimeter Foundation
Interior Spaces
- 2-Story Property
- Open Floorplan
- Built-In Features
- Family Room
- Living Room
- Breakfast Room
- Formal Dining Room
- Recreation Room
- Lower Floor Utility Room
- Wood Flooring
- Carbon Monoxide Detectors
Kitchen
- Range<<rangeHoodToken>>
- <<microwave>>
- Dishwasher
- Stainless Steel Appliances
Bedrooms and Bathrooms
- 4 Bedrooms
- 4 Potential Bedrooms
- Walk-In Closet
- Dual Sinks
- Separate Shower
Laundry
- Laundry Room
- Dryer
- Washer
Basement
- Basement Fills Entire Space Under The House
- Sump Pump
- Finished Basement Bathroom
Utilities
- Forced Air Heating and Cooling System
- Two Heating Systems
- Heating System Uses Natural Gas
- Individual Controls for Heating
- Lake Michigan Water
Additional Features
- Deck
- Property is near a park
Similar Homes in Chicago, IL
Home Values in the Area
Average Home Value in this Area
Property History
| Date | Event | Price | Change | Sq Ft Price |
|---|---|---|---|---|
| 06/11/2025 06/11/25 | Sold | $950,000 | +0.1% | -- |
| 05/20/2025 05/20/25 | Pending | -- | -- | -- |
| 05/19/2025 05/19/25 | For Sale | $949,500 | -- | -- |
Tax History Compared to Growth
Agents Affiliated with this Home
-
Mario Greco

Seller's Agent in 2025
Mario Greco
Compass
(773) 255-6562
19 in this area
1,112 Total Sales
-
John Dasdelen

Seller Co-Listing Agent in 2025
John Dasdelen
Compass
(312) 208-0004
4 in this area
187 Total Sales
-
Mike Rasmussen

Buyer's Agent in 2025
Mike Rasmussen
@ Properties
(847) 997-6323
3 in this area
102 Total Sales
Map
Source: Midwest Real Estate Data (MRED)
MLS Number: 12278913
- 3034 W North Ave Unit 2
- 1518 N Kedzie Ave
- 1837 N Albany Ave
- 1747 N Spaulding Ave
- 3306 W Le Moyne St
- 1847 N Kedzie Ave Unit 1N
- 1655 N Francisco Ave
- 1814 N Sawyer Ave
- 1659 N Francisco Ave
- 1701 N Kimball Ave
- 3312 W Beach Ave Unit 1
- 1638 N Humboldt Blvd
- 1806 N Spaulding Ave
- 1915 N Albany Ave
- 2814 W North Ave Unit 2W
- 1728 N Mozart St
- 3348 W Le Moyne St
- 1820 N Spaulding Ave Unit 306
- 1820 N Spaulding Ave Unit 102
- 1718 N Kimball Ave
