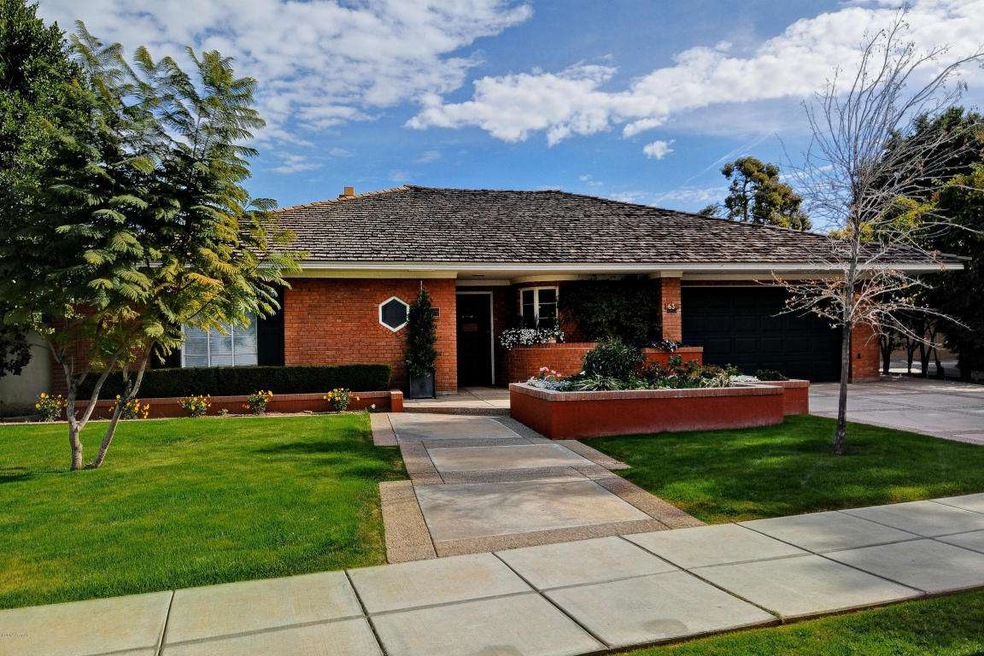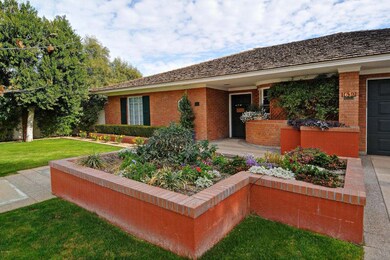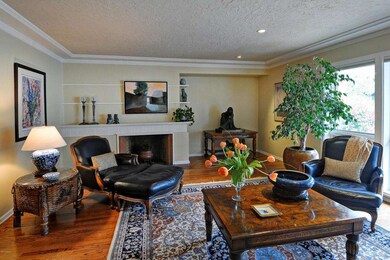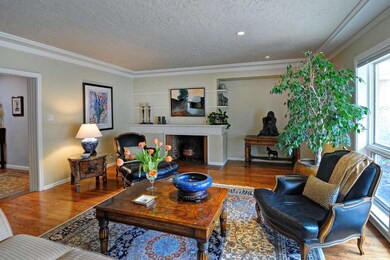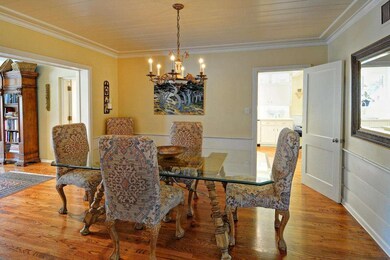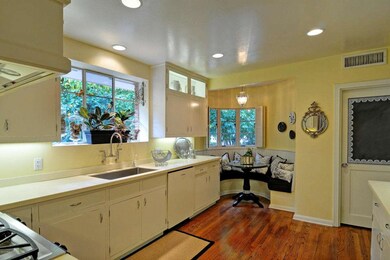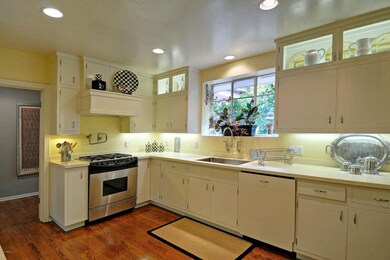
1630 Palmcroft Way SE Phoenix, AZ 85007
Highlights
- The property is located in a historic district
- No HOA
- Eat-In Kitchen
- Phoenix Coding Academy Rated A
- Gazebo
- Bidet
About This Home
As of April 2019This beautifully remodeled red brick ranch home was built by Porter Womack (developer of Paradise Valley CC) as his personal residence in 1940. The floor plan is very open with lots of natural light provided by huge picture windows. The floor plan offers several features difficult to find in historic homes; 4 bedrooms, 3 baths, plus a family room, separate office, large master suite and bath, and basement. Wood floors and crown moulding throughout. The very private backyard features mature landscaping, a ramada, a gas firepit, and a beautiful water feature. This house is immaculate and must be seen to be appreciated.(Basement sq. footage of 332 not included in sq. footage above)
Last Agent to Sell the Property
Russ Lyon Sotheby's International Realty License #SA536279000 Listed on: 01/15/2014

Home Details
Home Type
- Single Family
Est. Annual Taxes
- $3,207
Year Built
- Built in 1940
Lot Details
- 0.27 Acre Lot
- Block Wall Fence
- Front and Back Yard Sprinklers
Parking
- 2 Car Garage
Home Design
- Brick Exterior Construction
- Composition Roof
Interior Spaces
- 3,025 Sq Ft Home
- 1-Story Property
- Wet Bar
- Ceiling height of 9 feet or more
- Living Room with Fireplace
Kitchen
- Eat-In Kitchen
- Dishwasher
Bedrooms and Bathrooms
- 4 Bedrooms
- 3 Bathrooms
- Dual Vanity Sinks in Primary Bathroom
- Bidet
Laundry
- Laundry in unit
- Washer and Dryer Hookup
Outdoor Features
- Patio
- Fire Pit
- Gazebo
Schools
- Magnet Traditional Elementary School
- Osborn Middle School
- Central High School
Utilities
- Refrigerated Cooling System
- Zoned Heating
- Heating System Uses Natural Gas
Additional Features
- No Interior Steps
- The property is located in a historic district
Community Details
- No Home Owners Association
- Palmcroft Subdivision
Listing and Financial Details
- Tax Lot 218
- Assessor Parcel Number 111-08-074
Ownership History
Purchase Details
Home Financials for this Owner
Home Financials are based on the most recent Mortgage that was taken out on this home.Purchase Details
Purchase Details
Home Financials for this Owner
Home Financials are based on the most recent Mortgage that was taken out on this home.Purchase Details
Home Financials for this Owner
Home Financials are based on the most recent Mortgage that was taken out on this home.Purchase Details
Home Financials for this Owner
Home Financials are based on the most recent Mortgage that was taken out on this home.Purchase Details
Home Financials for this Owner
Home Financials are based on the most recent Mortgage that was taken out on this home.Purchase Details
Home Financials for this Owner
Home Financials are based on the most recent Mortgage that was taken out on this home.Purchase Details
Home Financials for this Owner
Home Financials are based on the most recent Mortgage that was taken out on this home.Purchase Details
Home Financials for this Owner
Home Financials are based on the most recent Mortgage that was taken out on this home.Purchase Details
Home Financials for this Owner
Home Financials are based on the most recent Mortgage that was taken out on this home.Purchase Details
Similar Homes in Phoenix, AZ
Home Values in the Area
Average Home Value in this Area
Purchase History
| Date | Type | Sale Price | Title Company |
|---|---|---|---|
| Warranty Deed | -- | -- | |
| Warranty Deed | -- | Grand Canyon Title | |
| Warranty Deed | -- | None Listed On Document | |
| Warranty Deed | $885,000 | Security Title Agency Inc | |
| Cash Sale Deed | $840,000 | First American Title Ins Co | |
| Warranty Deed | $750,000 | Security Title Agency | |
| Interfamily Deed Transfer | -- | Old Republic Title Agency | |
| Warranty Deed | $925,000 | Old Republic Title Agency | |
| Interfamily Deed Transfer | -- | Transnation Title Insurance | |
| Interfamily Deed Transfer | -- | Fidelity National Title | |
| Interfamily Deed Transfer | -- | Fidelity National Title | |
| Warranty Deed | $350,000 | Security Title Agency |
Mortgage History
| Date | Status | Loan Amount | Loan Type |
|---|---|---|---|
| Open | $400,000 | Credit Line Revolving | |
| Closed | $200,000 | Credit Line Revolving | |
| Open | $900,000 | New Conventional | |
| Closed | $900,000 | New Conventional | |
| Previous Owner | $312,050 | Credit Line Revolving | |
| Previous Owner | $484,350 | New Conventional | |
| Previous Owner | $233,000 | Future Advance Clause Open End Mortgage | |
| Previous Owner | $403,000 | New Conventional | |
| Previous Owner | $417,000 | New Conventional | |
| Previous Owner | $260,000 | Credit Line Revolving | |
| Previous Owner | $580,000 | Unknown | |
| Previous Owner | $591,300 | Fannie Mae Freddie Mac | |
| Previous Owner | $591,300 | Fannie Mae Freddie Mac | |
| Previous Owner | $150,000 | Credit Line Revolving | |
| Previous Owner | $270,000 | Purchase Money Mortgage | |
| Previous Owner | $275,000 | No Value Available |
Property History
| Date | Event | Price | Change | Sq Ft Price |
|---|---|---|---|---|
| 04/30/2019 04/30/19 | Sold | $885,000 | -1.6% | $262 / Sq Ft |
| 02/20/2019 02/20/19 | Pending | -- | -- | -- |
| 02/11/2019 02/11/19 | Price Changed | $899,000 | -2.8% | $267 / Sq Ft |
| 01/14/2019 01/14/19 | Price Changed | $925,000 | -2.6% | $274 / Sq Ft |
| 11/03/2018 11/03/18 | For Sale | $950,000 | +13.1% | $282 / Sq Ft |
| 04/16/2014 04/16/14 | Sold | $840,000 | -1.1% | $278 / Sq Ft |
| 01/07/2014 01/07/14 | For Sale | $849,000 | -- | $281 / Sq Ft |
Tax History Compared to Growth
Tax History
| Year | Tax Paid | Tax Assessment Tax Assessment Total Assessment is a certain percentage of the fair market value that is determined by local assessors to be the total taxable value of land and additions on the property. | Land | Improvement |
|---|---|---|---|---|
| 2025 | $3,719 | $27,809 | -- | -- |
| 2024 | $3,683 | $26,484 | -- | -- |
| 2023 | $3,683 | $48,810 | $9,760 | $39,050 |
| 2022 | $3,552 | $37,360 | $7,470 | $29,890 |
| 2021 | $3,525 | $36,810 | $7,360 | $29,450 |
| 2020 | $3,566 | $32,840 | $6,565 | $26,275 |
| 2019 | $3,560 | $30,865 | $6,170 | $24,695 |
| 2018 | $3,499 | $31,175 | $6,235 | $24,940 |
| 2017 | $3,418 | $30,090 | $6,015 | $24,075 |
| 2016 | $3,320 | $27,160 | $5,430 | $21,730 |
| 2015 | $3,744 | $28,415 | $5,680 | $22,735 |
Agents Affiliated with this Home
-

Seller's Agent in 2019
Tom Bryant
HomeSmart
(602) 980-7712
-
Patrick Martin

Seller Co-Listing Agent in 2019
Patrick Martin
HomeSmart
(602) 432-2150
54 Total Sales
-
A
Buyer's Agent in 2019
Ann Lueders
RE/MAX
(480) 490-9535
-
Monique Walker

Buyer Co-Listing Agent in 2019
Monique Walker
RE/MAX
(602) 413-8195
623 Total Sales
-
Chad Christian Jr

Seller's Agent in 2014
Chad Christian Jr
Russ Lyon Sotheby's International Realty
(480) 287-5200
77 Total Sales
-
Joe Bushong

Seller Co-Listing Agent in 2014
Joe Bushong
Russ Lyon Sotheby's International Realty
(480) 287-5200
222 Total Sales
Map
Source: Arizona Regional Multiple Listing Service (ARMLS)
MLS Number: 5054226
APN: 111-08-074
- 1625 N 11th Ave
- 925 W Mcdowell Rd Unit 112
- 925 W Mcdowell Rd Unit 102
- 1601 W Mcdowell Rd Unit 1
- 1605 W Mcdowell Rd Unit 2
- 1609 W Mcdowell Rd Unit 3
- 1614 Palmcroft Dr SW
- 1309 W Lynwood St
- 921 W Willetta St
- 917 W Willetta St
- 717 W Lynwood St
- 1822 N Laurel Ave
- 1552 W Mcdowell Rd
- 1820 N 7th Ave
- 901 W Culver St
- 530 W Almeria Rd
- 1614 W Lynwood St
- 541 W Palm Ln
- 1546 W Culver St
- 1533 W Culver St
