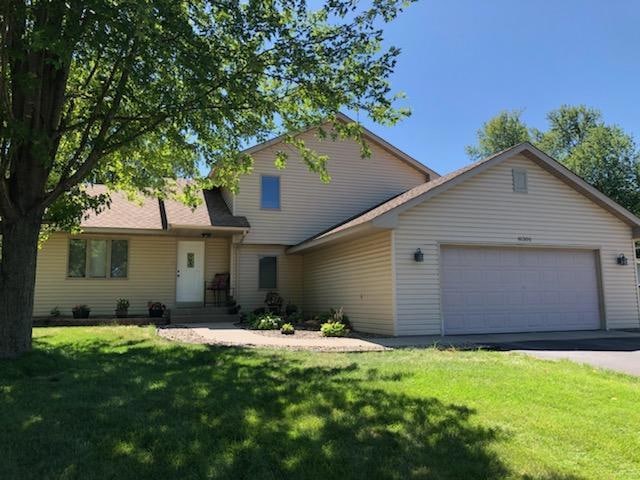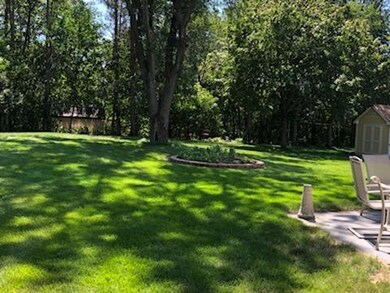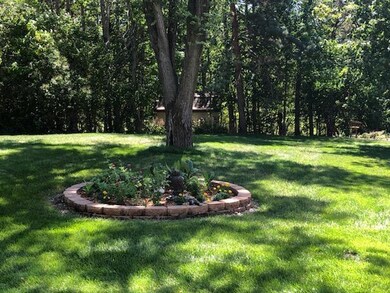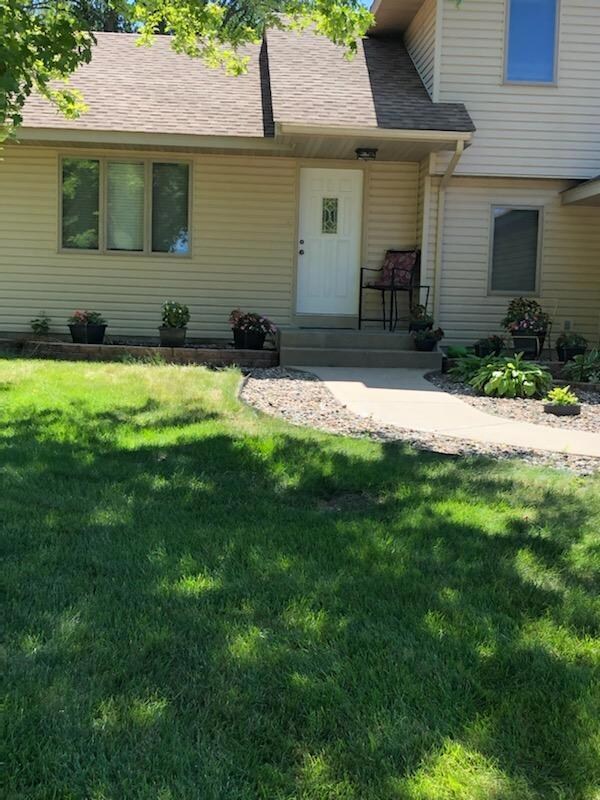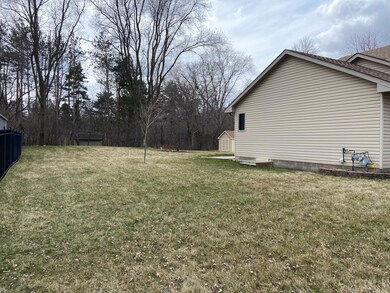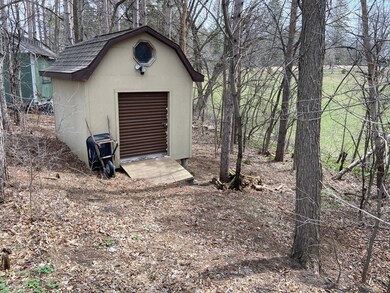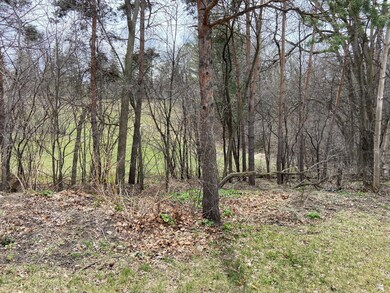
16300 Suel Ln Prior Lake, MN 55372
Highlights
- 25,700 Sq Ft lot
- 1 Fireplace
- 2 Car Attached Garage
- Hidden Oaks Middle School Rated A-
- No HOA
- Living Room
About This Home
As of June 2024Discover the perfect balance of luxury and comfort, this stunning new listing has it all - a fantastic floor plan, move-in readiness, kitchen in the basement and all the space you need . This is the one you've been waiting for, so don't wait any longer. Just imagine living in the perfect home with this spacious and newly listed property which boasts your ideal floor plan, just waiting for you to make this HOME your own. With stunning features and endless potential, this is the home you've been dreaming of.
Home Details
Home Type
- Single Family
Est. Annual Taxes
- $3,012
Year Built
- Built in 1998
Lot Details
- 0.59 Acre Lot
- Lot Dimensions are 112x216x119x115
Parking
- 2 Car Attached Garage
- Heated Garage
- Insulated Garage
- Garage Door Opener
Interior Spaces
- 2-Story Property
- 1 Fireplace
- Family Room
- Living Room
Kitchen
- Range
- Microwave
- Dishwasher
Bedrooms and Bathrooms
- 5 Bedrooms
Laundry
- Dryer
- Washer
Finished Basement
- Partial Basement
- Drainage System
- Drain
- Basement Window Egress
Utilities
- Forced Air Heating and Cooling System
- Well
- Cable TV Available
Community Details
- No Home Owners Association
Listing and Financial Details
- Assessor Parcel Number 040190100
Ownership History
Purchase Details
Home Financials for this Owner
Home Financials are based on the most recent Mortgage that was taken out on this home.Purchase Details
Purchase Details
Similar Homes in Prior Lake, MN
Home Values in the Area
Average Home Value in this Area
Purchase History
| Date | Type | Sale Price | Title Company |
|---|---|---|---|
| Deed | $430,000 | -- | |
| Warranty Deed | $222,000 | -- | |
| Warranty Deed | $25,000 | -- |
Property History
| Date | Event | Price | Change | Sq Ft Price |
|---|---|---|---|---|
| 06/07/2024 06/07/24 | Sold | $430,000 | -1.1% | $189 / Sq Ft |
| 05/24/2024 05/24/24 | Pending | -- | -- | -- |
| 05/02/2024 05/02/24 | Price Changed | $435,000 | -3.3% | $191 / Sq Ft |
| 04/18/2024 04/18/24 | For Sale | $450,000 | -- | $197 / Sq Ft |
Tax History Compared to Growth
Tax History
| Year | Tax Paid | Tax Assessment Tax Assessment Total Assessment is a certain percentage of the fair market value that is determined by local assessors to be the total taxable value of land and additions on the property. | Land | Improvement |
|---|---|---|---|---|
| 2025 | $3,012 | $410,400 | $174,100 | $236,300 |
| 2024 | $3,140 | $386,500 | $160,600 | $225,900 |
| 2023 | $3,034 | $374,900 | $155,800 | $219,100 |
| 2022 | $2,878 | $371,400 | $152,300 | $219,100 |
| 2021 | $2,896 | $306,600 | $113,300 | $193,300 |
| 2020 | $3,026 | $303,100 | $112,200 | $190,900 |
| 2019 | $3,064 | $307,900 | $112,200 | $195,700 |
| 2018 | $2,662 | $0 | $0 | $0 |
| 2016 | $2,512 | $0 | $0 | $0 |
Agents Affiliated with this Home
-
Justen Vos

Seller's Agent in 2024
Justen Vos
RE/MAX Advantage Plus
(952) 221-5699
2 in this area
15 Total Sales
-
Eric Sharbo

Seller Co-Listing Agent in 2024
Eric Sharbo
RE/MAX Advantage Plus
(612) 819-9208
2 in this area
95 Total Sales
-
John Kelly

Buyer's Agent in 2024
John Kelly
Century 21 Atwood
(651) 238-5649
1 in this area
44 Total Sales
Map
Source: NorthstarMLS
MLS Number: 6519677
APN: 4-019-010-0
- 6225 160th St E
- 9424 Country Dr
- 16067 Simms Ct SE
- 8226 158th St
- 8359 157th St
- 15701 Aquila Ave
- 8388 157th St
- 5652 Mount Curve Blvd SE
- 15627 Aquila Ave
- 7519 159th St
- 8598 157th St
- 7443 159th St
- 15650 Fish Point Rd SE
- 6767 Faricy Ln
- 15612 Pennsylvania Ave
- 5338 Credit River Rd SE
- 15174 Cates Lake Dr
- 15153 Cates Lake Dr
- 17472 Deerfield Dr SE
- 15394 Fish Point Rd SE
