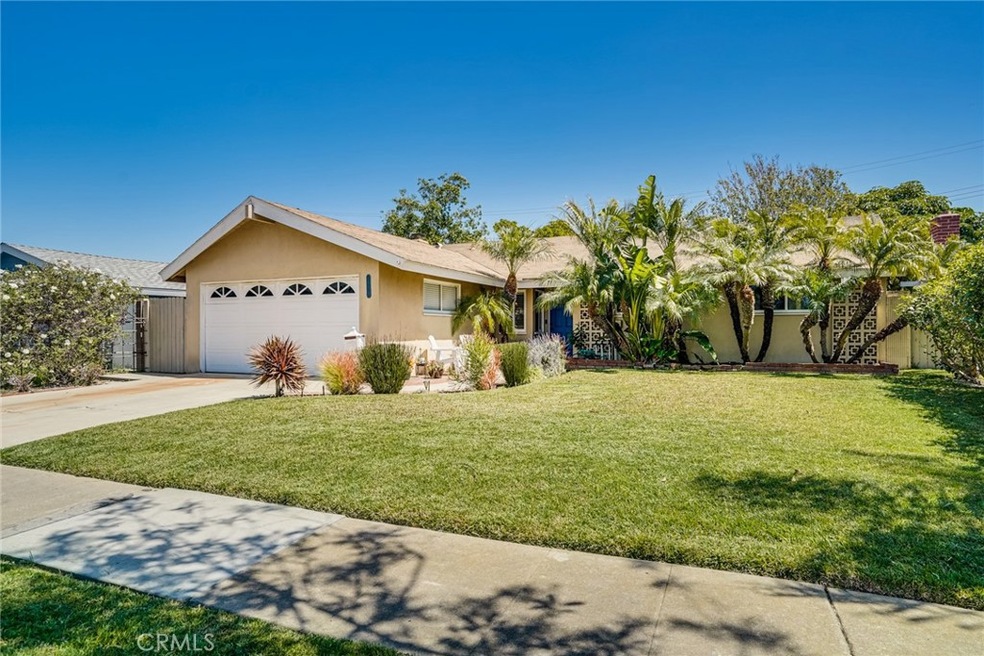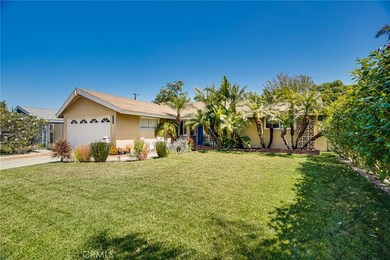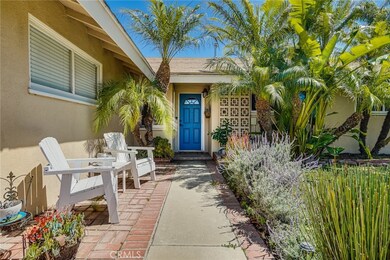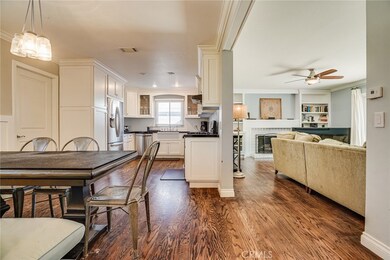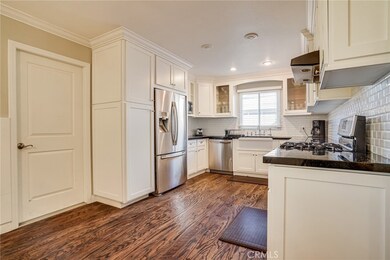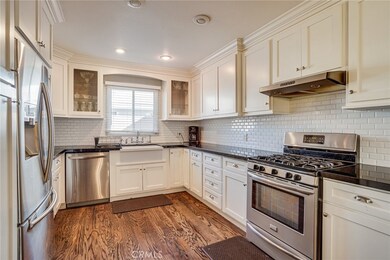
16302 Bayshore Ln Huntington Beach, CA 92649
Bolsa Chica-Heil NeighborhoodEstimated Value: $1,207,000 - $1,314,000
Highlights
- Updated Kitchen
- Wood Flooring
- L-Shaped Dining Room
- Village View Elementary School Rated A-
- Granite Countertops
- Lawn
About This Home
As of May 2021This beach beauty offers really nice curb appeal and is quietly situated in the center of a very desirable neighborhood. As you enter the home, you will find a formal living room with a fireplace and hard wood flooring. The living room flows into a large dining area with built-in seating, adjacent to the completely remodeled kitchen with really nice cabinetry and pantry, granite countertops, tiled backsplash and stainless steel appliances. The hall bathroom has a tiled shower and flooring. The home also features smooth ceilings, crown moldings, recessed lighting, dual pane windows, a tankless water heater, an updated furnace and ducting, a 200 AMP electrical panel plus a finished garage with built-ins. The private rear yard has several mature tree's, block wall fencing and there are front & rear timed sprinklers. This lovely home is also walking distance to award winning schools, a park, golf, shopping, restaurants and is only 2 miles from the beach!
Last Agent to Sell the Property
RE/MAX Select One License #01244981 Listed on: 04/07/2021

Last Buyer's Agent
Julie Potter
eXp Realty of California Inc License #02001825

Home Details
Home Type
- Single Family
Est. Annual Taxes
- $11,200
Year Built
- Built in 1960
Lot Details
- 6,201 Sq Ft Lot
- Block Wall Fence
- Front and Back Yard Sprinklers
- Lawn
Parking
- 2 Car Attached Garage
- Parking Available
- Driveway
Home Design
- Slab Foundation
- Composition Roof
Interior Spaces
- 1,268 Sq Ft Home
- 1-Story Property
- Crown Molding
- Ceiling Fan
- Recessed Lighting
- Double Pane Windows
- Sliding Doors
- Living Room with Fireplace
- L-Shaped Dining Room
Kitchen
- Updated Kitchen
- Gas Oven
- Gas Range
- Dishwasher
- Granite Countertops
Flooring
- Wood
- Tile
Bedrooms and Bathrooms
- 4 Main Level Bedrooms
- 2 Full Bathrooms
- Bathtub
Laundry
- Laundry Room
- Laundry in Garage
Accessible Home Design
- No Interior Steps
Outdoor Features
- Patio
- Exterior Lighting
Schools
- Village View Elementary School
- Spring View Middle School
- Marina High School
Utilities
- Forced Air Heating System
- Tankless Water Heater
Community Details
- No Home Owners Association
- Huntington Village I Subdivision
Listing and Financial Details
- Tax Lot 73
- Tax Tract Number 3508
- Assessor Parcel Number 14606324
Ownership History
Purchase Details
Home Financials for this Owner
Home Financials are based on the most recent Mortgage that was taken out on this home.Purchase Details
Home Financials for this Owner
Home Financials are based on the most recent Mortgage that was taken out on this home.Purchase Details
Home Financials for this Owner
Home Financials are based on the most recent Mortgage that was taken out on this home.Purchase Details
Home Financials for this Owner
Home Financials are based on the most recent Mortgage that was taken out on this home.Purchase Details
Home Financials for this Owner
Home Financials are based on the most recent Mortgage that was taken out on this home.Purchase Details
Home Financials for this Owner
Home Financials are based on the most recent Mortgage that was taken out on this home.Purchase Details
Home Financials for this Owner
Home Financials are based on the most recent Mortgage that was taken out on this home.Purchase Details
Home Financials for this Owner
Home Financials are based on the most recent Mortgage that was taken out on this home.Purchase Details
Home Financials for this Owner
Home Financials are based on the most recent Mortgage that was taken out on this home.Similar Homes in Huntington Beach, CA
Home Values in the Area
Average Home Value in this Area
Purchase History
| Date | Buyer | Sale Price | Title Company |
|---|---|---|---|
| Luhrsen Michelle | -- | Os National | |
| Luhrsen Michelle | $930,000 | Usa National Title | |
| Bains Michael S | $525,000 | First American Title Company | |
| Rygiol Walter A | -- | Lawyers Title Company | |
| Rygiol Walter A | -- | Lawyers Title Company | |
| Rygiol Walter A | -- | Lawyers Title | |
| Rygiol Walter A | -- | Lawyers Title | |
| Rygiol Walter A | $430,000 | Lawyers Title Company | |
| Hunt Kelly A | -- | Stewart Title | |
| Hunt Kelly A | $280,000 | Lawyers Title Company |
Mortgage History
| Date | Status | Borrower | Loan Amount |
|---|---|---|---|
| Open | Luhrsen Michelle | $697,500 | |
| Previous Owner | Bains Michael S | $307,000 | |
| Previous Owner | Bains Michael S | $315,800 | |
| Previous Owner | Bains Michael S | $308,000 | |
| Previous Owner | Rygiol Walter A | $200,000 | |
| Previous Owner | Rygiol Walter A | $420,000 | |
| Previous Owner | Rygiol Walter A | $151,000 | |
| Previous Owner | Rygiol Walter A | $100,000 | |
| Previous Owner | Rygiol Walter A | $329,000 | |
| Previous Owner | Rygiol Walter A | $104,300 | |
| Previous Owner | Rygiol Walter A | $322,700 | |
| Previous Owner | Hunt Kelly A | $290,000 | |
| Previous Owner | Hunt Kelly A | $20,000 | |
| Previous Owner | Hunt Kelly A | $252,000 | |
| Previous Owner | Enquist Susan | $174,000 | |
| Closed | Rygiol Walter A | $64,300 | |
| Closed | Rygiol Walter A | $150,000 |
Property History
| Date | Event | Price | Change | Sq Ft Price |
|---|---|---|---|---|
| 05/13/2021 05/13/21 | Sold | $930,000 | 0.0% | $733 / Sq Ft |
| 04/13/2021 04/13/21 | Price Changed | $930,000 | +6.3% | $733 / Sq Ft |
| 04/07/2021 04/07/21 | For Sale | $875,000 | -- | $690 / Sq Ft |
Tax History Compared to Growth
Tax History
| Year | Tax Paid | Tax Assessment Tax Assessment Total Assessment is a certain percentage of the fair market value that is determined by local assessors to be the total taxable value of land and additions on the property. | Land | Improvement |
|---|---|---|---|---|
| 2024 | $11,200 | $986,923 | $921,647 | $65,276 |
| 2023 | $10,950 | $967,572 | $903,575 | $63,997 |
| 2022 | $10,793 | $948,600 | $885,857 | $62,743 |
| 2021 | $7,251 | $626,070 | $560,240 | $65,830 |
| 2020 | $7,170 | $619,651 | $554,496 | $65,155 |
| 2019 | $7,046 | $607,501 | $543,623 | $63,878 |
| 2018 | $6,888 | $595,590 | $532,964 | $62,626 |
| 2017 | $6,779 | $583,912 | $522,513 | $61,399 |
| 2016 | $6,500 | $572,463 | $512,267 | $60,196 |
| 2015 | $6,402 | $563,865 | $504,573 | $59,292 |
| 2014 | $6,276 | $552,820 | $494,689 | $58,131 |
Agents Affiliated with this Home
-
Randolph Aguilar

Seller's Agent in 2021
Randolph Aguilar
RE/MAX
(714) 404-8964
11 in this area
105 Total Sales
-
J
Buyer's Agent in 2021
Julie Potter
eXp Realty of California Inc
(714) 861-5500
1 in this area
5 Total Sales
Map
Source: California Regional Multiple Listing Service (CRMLS)
MLS Number: OC21073173
APN: 146-063-24
- 16372 Hollywood Ln
- 16321 Eagle Ln
- 5591 Heil Ave
- 5631 Clark Dr
- 5200 Heil Ave Unit 46
- 5200 Heil Ave Unit 63
- 5200 Heil Ave Unit 35
- 5200 Heil Ave Unit 25
- 5200 Heil Ave Unit 8
- 5671 Mangrum Dr
- 16444 Bolsa Chica St Unit 21
- 16444 Bolsa Chica St Unit 57
- 16444 Bolsa Chica St Unit 26
- 16444 Bolsa Chica St Unit 14
- 16444 Bolsa Chica St Unit 61
- 5091 Skylark Dr
- 16261 Angler Ln
- 16242 Hawaii Ln
- 16912 Canyon Ln
- 4852 Cabana Dr Unit 202
- 16302 Bayshore Ln
- 16292 Bayshore Ln
- 16312 Bayshore Ln
- 16301 Hollywood Ln
- 16291 Hollywood Ln
- 16311 Hollywood Ln
- 16322 Bayshore Ln
- 16282 Bayshore Ln
- 16321 Hollywood Ln
- 16281 Hollywood Ln
- 16301 Bayshore Ln
- 16311 Bayshore Ln
- 16291 Bayshore Ln
- 16332 Bayshore Ln
- 16321 Bayshore Ln
- 16281 Bayshore Ln
- 16331 Hollywood Ln
- 16342 Bayshore Ln
- 16331 Bayshore Ln
- 16341 Hollywood Ln
