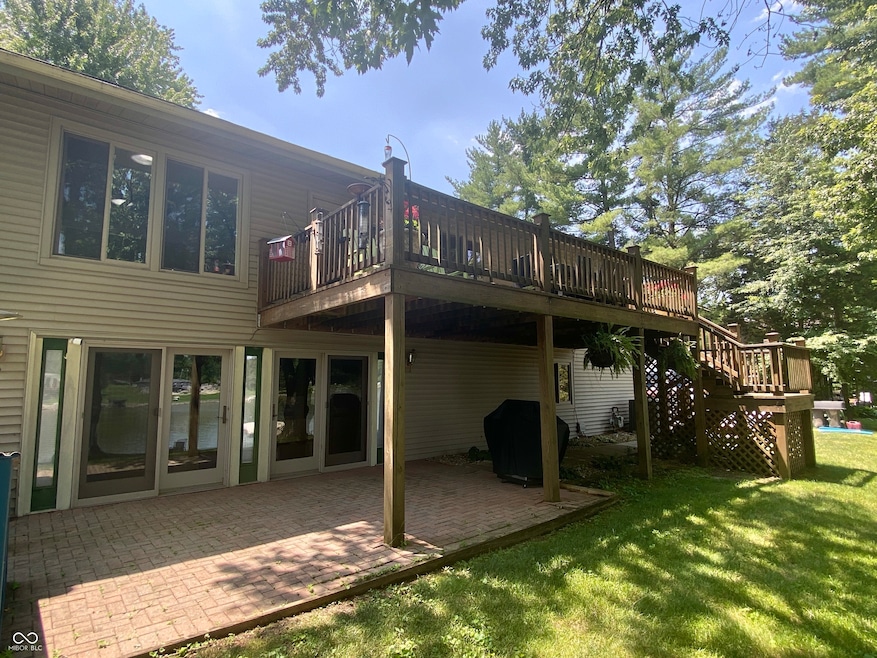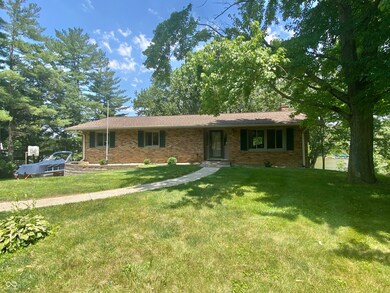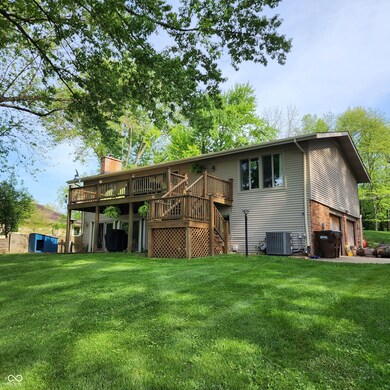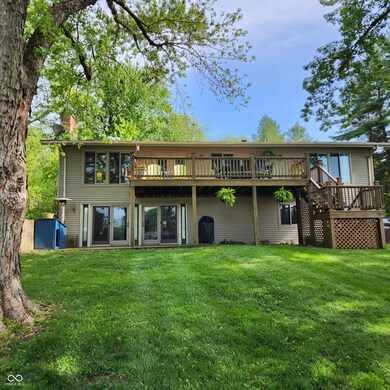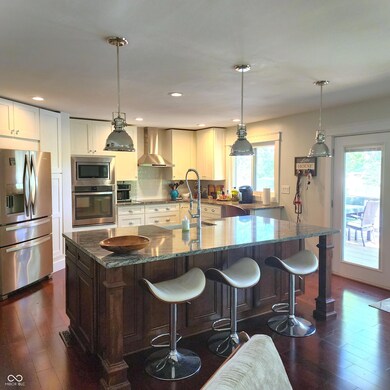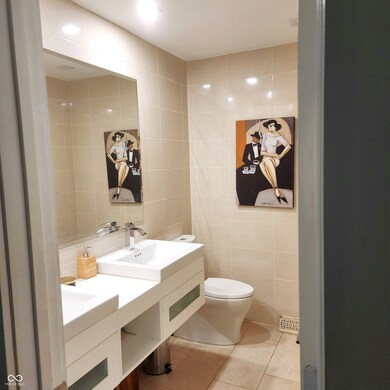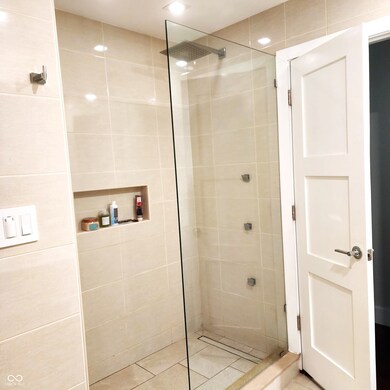
Highlights
- Lake Front
- Mature Trees
- Ranch Style House
- Lake Privileges
- Deck
- Covered patio or porch
About This Home
As of July 2024LAKESIDE LIVING! 2000+sf of open layouts up & down. Backyard has gentle slope to the lake. Half acre with beautiful mature trees. Spacious remodeled kitchen with thoughtful design & quality features. Granite counters, plentiful soft-close cabinets, large island with seating. French doors open to deck for sipping & dining. Family & dining rooms flow together with skylights, custom trim and bookcases. Primary bedroom with attached full bath, plus 2 more beds on main. Enjoy the new spa-feel bathrooms with walk-in showers and heated tile floors. Staircase to lower level has a landing. Walk-out basement leads to the patio and outdoor fun! The lower level has an enormous living room for theater layout and wired for audio, a kitchenette/wet bar, half bathroom, wood burning fireplace with blower and a masonry hearth, laundry room, storage. Side-load garage. Boat dock with electric on wide shoreline. Pet fence already installed. Includes main kitchen appliances. *Improved by sellers: gas furnace, ac unit, smart thermostat, elec water heater, water softener, windows, roof, interior doors, trim, kitchen, bathrooms, lights, fans. Septic pumped and fireplace flue cleaned in last few years. Short drive to Columbus, Shelbyville, Greensburg. MUST SEE!
Last Agent to Sell the Property
Weichert, REALTORS® Brokerage Email: homesin812@gmail.com License #RB16000027

Home Details
Home Type
- Single Family
Est. Annual Taxes
- $1,910
Year Built
- Built in 1973 | Remodeled
Lot Details
- 0.53 Acre Lot
- Lake Front
- Rural Setting
- Mature Trees
HOA Fees
- $167 Monthly HOA Fees
Parking
- 2 Car Attached Garage
Home Design
- Ranch Style House
- Brick Exterior Construction
- Block Foundation
- Vinyl Siding
Interior Spaces
- Wet Bar
- Woodwork
- Paddle Fans
- Skylights
- Self Contained Fireplace Unit Or Insert
- Fireplace Features Blower Fan
- Vinyl Clad Windows
- Entrance Foyer
- Formal Dining Room
- Attic Access Panel
- Fire and Smoke Detector
Kitchen
- Breakfast Bar
- Oven
- Electric Cooktop
- Range Hood
- Microwave
- Dishwasher
- Kitchen Island
- Disposal
Bedrooms and Bathrooms
- 3 Bedrooms
- Dual Vanity Sinks in Primary Bathroom
Finished Basement
- Walk-Out Basement
- Sump Pump
- Fireplace in Basement
- Laundry in Basement
Outdoor Features
- Lake Privileges
- Deck
- Covered patio or porch
- Fire Pit
- Shed
- Storage Shed
Schools
- Hope Elementary School
- Hauser Jr-Sr High School
Utilities
- Forced Air Heating System
- Heating System Uses Gas
- Programmable Thermostat
- Electric Water Heater
Community Details
- Association fees include home owners
- Schaefer Lake Subdivision
- The community has rules related to covenants, conditions, and restrictions
Listing and Financial Details
- Tax Lot 39
- Assessor Parcel Number 030728140002100012
- Seller Concessions Not Offered
Ownership History
Purchase Details
Home Financials for this Owner
Home Financials are based on the most recent Mortgage that was taken out on this home.Purchase Details
Home Financials for this Owner
Home Financials are based on the most recent Mortgage that was taken out on this home.Map
Similar Home in Hope, IN
Home Values in the Area
Average Home Value in this Area
Purchase History
| Date | Type | Sale Price | Title Company |
|---|---|---|---|
| Deed | $425,000 | Security Title | |
| Deed | $220,900 | Lawyers Title Company Llc | |
| Deed | $220,900 | -- | |
| Deed | $220,900 | Lawyers Title Company Llc |
Mortgage History
| Date | Status | Loan Amount | Loan Type |
|---|---|---|---|
| Closed | $0 | No Value Available |
Property History
| Date | Event | Price | Change | Sq Ft Price |
|---|---|---|---|---|
| 07/18/2024 07/18/24 | Sold | $425,000 | -5.5% | $177 / Sq Ft |
| 06/21/2024 06/21/24 | Pending | -- | -- | -- |
| 06/15/2024 06/15/24 | For Sale | $449,900 | +103.7% | $188 / Sq Ft |
| 01/18/2013 01/18/13 | Sold | $220,900 | -6.0% | $147 / Sq Ft |
| 12/06/2012 12/06/12 | Pending | -- | -- | -- |
| 04/03/2012 04/03/12 | For Sale | $234,900 | -- | $157 / Sq Ft |
Tax History
| Year | Tax Paid | Tax Assessment Tax Assessment Total Assessment is a certain percentage of the fair market value that is determined by local assessors to be the total taxable value of land and additions on the property. | Land | Improvement |
|---|---|---|---|---|
| 2024 | $1,911 | $255,700 | $51,500 | $204,200 |
| 2023 | $1,911 | $243,500 | $51,500 | $192,000 |
| 2022 | $2,134 | $243,700 | $51,500 | $192,200 |
| 2021 | $2,329 | $234,900 | $33,000 | $201,900 |
| 2020 | $1,709 | $185,500 | $33,000 | $152,500 |
| 2019 | $1,602 | $175,100 | $33,000 | $142,100 |
| 2018 | $1,698 | $186,000 | $33,000 | $153,000 |
| 2017 | $1,640 | $187,300 | $43,300 | $144,000 |
| 2016 | $1,663 | $192,800 | $43,300 | $149,500 |
| 2014 | $1,511 | $157,100 | $40,000 | $117,100 |
Source: MIBOR Broker Listing Cooperative®
MLS Number: 21985377
APN: 03-07-28-140-002.100-012
- 15770 E Lake Shore Dr N
- 1608 Liberty Way
- 129 Schaefer Dr
- 149 Meadow Place
- 223 Union St
- 1136 High St
- 320 Union St
- 325 Elm St
- 333 Washington St
- 219 High St
- 334 Vine St
- 151 Jackson St
- 822 Main St
- 828 Main St
- 18060 E County Road 365 N
- 20592 E State Road 46
- 0 West St Unit 104985
- 21202 E 300 N
- 1951 S County Road 1050 W
- 00 E Gambold St
