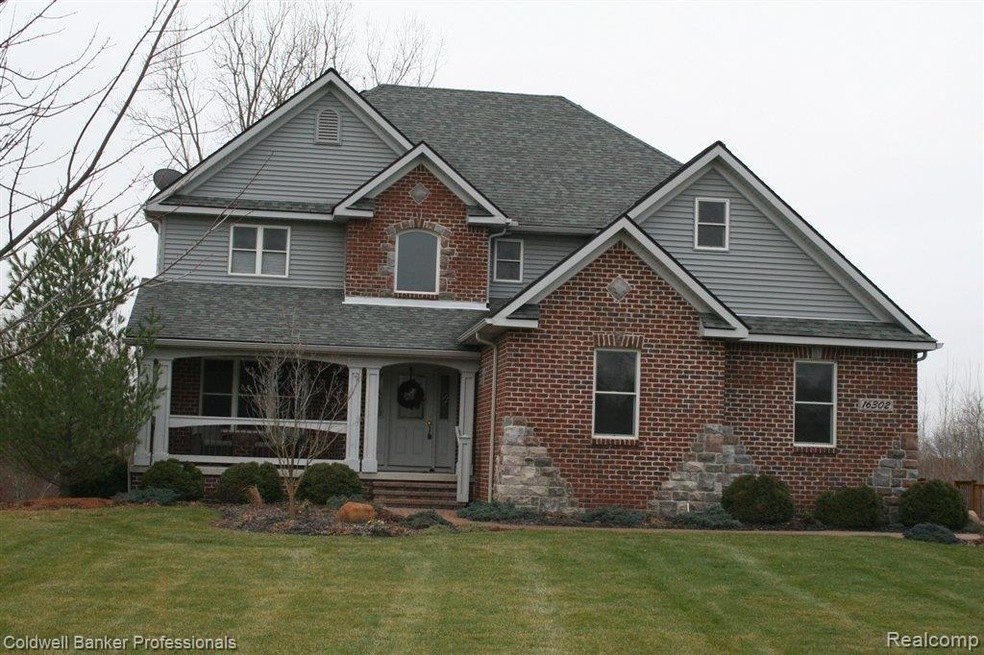
$549,900
- 4 Beds
- 3 Baths
- 2,710 Sq Ft
- 5221 Whittaker Trail
- Unit 40
- Linden, MI
OPEN HOUSE ** Sunday 5/25/25 ** 1-3pm ** Welcome to your own private retreat! This spacious home offers over 2,600 sq ft of living space with 4 bedrooms and 3 full bathrooms, including a finished basement with an additional bedroom. The upper level features an open living room with fireplace and built-ins, kitchen with breakfast nook and ample cabinet space, formal dining room, primary bedroom
Michael Davidson REMAX Right Choice
