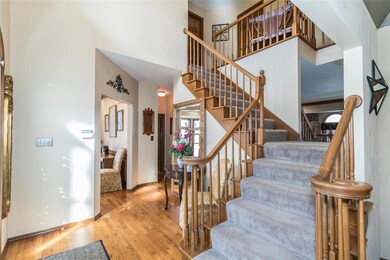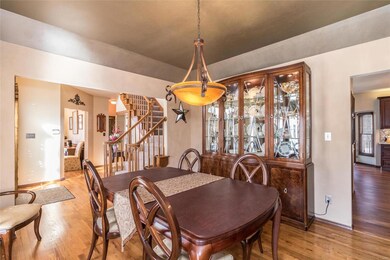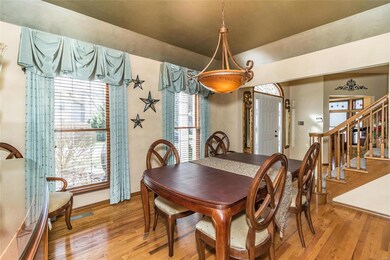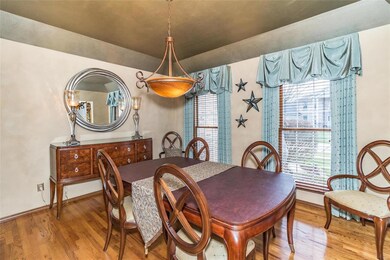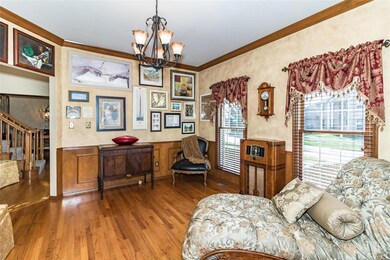
16303 Gulf Winds Ct Grover, MO 63040
Highlights
- Primary Bedroom Suite
- Screened Deck
- Traditional Architecture
- Fairway Elementary School Rated A
- Family Room with Fireplace
- Wood Flooring
About This Home
As of July 2025You'll love this beautiful 4 bedroom, 3.5 bath home in the heart of Wildwood. Gorgeous hardwood floors in the 2-story foyer greet you with crown molding throughout & formal living/dining rooms. Large family room boasts bay window & wood burning fireplace with 9' ceilings. Open floor plan leads to a stunning kitchen (2017) ~ 42” custom cabinets, crown trim, tile backsplash, quartz counters, vaulted ceiling, custom island, stainless steel appliances, walk-in pantry & main floor laundry. Enjoy the 8’ X 10’ screen deck & updated, low maintenance deck off the b’fast area. Upper level offers luxury Master suite complete with French door entry, fireplace, walk-in closet & stunning luxury bath (2017). 3 additional bedrooms & updated full bath (2017). You’ll love the walk-out lower level ~ large recreation room (46’ X 17’), full bath & French door entry to bonus room, ideal for home gym, crafts or 5th sleeping room. HUGE covered patio, fenced yard. 3 car garage, irrigation system & comm. pool.
Last Agent to Sell the Property
RE/MAX Results License #2003019788 Listed on: 03/25/2021

Home Details
Home Type
- Single Family
Est. Annual Taxes
- $6,908
Year Built
- Built in 1992
Lot Details
- 0.36 Acre Lot
- Lot Dimensions are 114 x 126
- Fenced
- Corner Lot
- Level Lot
- Sprinkler System
HOA Fees
- $35 Monthly HOA Fees
Parking
- 3 Car Attached Garage
- Side or Rear Entrance to Parking
- Garage Door Opener
Home Design
- Traditional Architecture
- Brick Veneer
- Vinyl Siding
Interior Spaces
- 2-Story Property
- Built-in Bookshelves
- Historic or Period Millwork
- Ceiling height between 8 to 10 feet
- Wood Burning Fireplace
- Gas Fireplace
- Insulated Windows
- Six Panel Doors
- Two Story Entrance Foyer
- Family Room with Fireplace
- 2 Fireplaces
- Living Room
- Breakfast Room
- Formal Dining Room
- Fire and Smoke Detector
- Laundry on main level
Kitchen
- Eat-In Kitchen
- Breakfast Bar
- Walk-In Pantry
- Electric Cooktop
- Microwave
- Dishwasher
- Stainless Steel Appliances
- Kitchen Island
- Solid Surface Countertops
- Built-In or Custom Kitchen Cabinets
- Disposal
Flooring
- Wood
- Partially Carpeted
Bedrooms and Bathrooms
- 4 Bedrooms
- Fireplace in Primary Bedroom Retreat
- Primary Bedroom Suite
- Split Bedroom Floorplan
- Walk-In Closet
- Primary Bathroom is a Full Bathroom
- Dual Vanity Sinks in Primary Bathroom
- Separate Shower in Primary Bathroom
Partially Finished Basement
- Walk-Out Basement
- Basement Fills Entire Space Under The House
- 9 Foot Basement Ceiling Height
- Finished Basement Bathroom
Outdoor Features
- Screened Deck
- Covered patio or porch
Schools
- Fairway Elem. Elementary School
- Lasalle Springs Middle School
- Eureka Sr. High School
Utilities
- Forced Air Heating and Cooling System
- Heating System Uses Gas
- Gas Water Heater
Listing and Financial Details
- Assessor Parcel Number 24U-52-0287
Community Details
Recreation
- Community Pool
- Recreational Area
Ownership History
Purchase Details
Home Financials for this Owner
Home Financials are based on the most recent Mortgage that was taken out on this home.Purchase Details
Purchase Details
Home Financials for this Owner
Home Financials are based on the most recent Mortgage that was taken out on this home.Purchase Details
Home Financials for this Owner
Home Financials are based on the most recent Mortgage that was taken out on this home.Similar Homes in the area
Home Values in the Area
Average Home Value in this Area
Purchase History
| Date | Type | Sale Price | Title Company |
|---|---|---|---|
| Warranty Deed | $477,000 | Title Partners Agency Llc | |
| Warranty Deed | -- | Title Partners | |
| Interfamily Deed Transfer | -- | None Available | |
| Warranty Deed | $360,000 | Ort | |
| Warranty Deed | -- | -- |
Mortgage History
| Date | Status | Loan Amount | Loan Type |
|---|---|---|---|
| Open | $281,000 | Credit Line Revolving | |
| Closed | $237,000 | New Conventional | |
| Previous Owner | $215,000 | Adjustable Rate Mortgage/ARM | |
| Previous Owner | $175,000 | New Conventional | |
| Previous Owner | $150,000 | Fannie Mae Freddie Mac | |
| Previous Owner | $170,000 | Assumption |
Property History
| Date | Event | Price | Change | Sq Ft Price |
|---|---|---|---|---|
| 07/11/2025 07/11/25 | Sold | -- | -- | -- |
| 06/21/2025 06/21/25 | Pending | -- | -- | -- |
| 06/20/2025 06/20/25 | For Sale | $610,000 | +38.6% | $154 / Sq Ft |
| 06/17/2021 06/17/21 | Sold | -- | -- | -- |
| 04/26/2021 04/26/21 | Pending | -- | -- | -- |
| 03/25/2021 03/25/21 | For Sale | $440,000 | -- | $110 / Sq Ft |
Tax History Compared to Growth
Tax History
| Year | Tax Paid | Tax Assessment Tax Assessment Total Assessment is a certain percentage of the fair market value that is determined by local assessors to be the total taxable value of land and additions on the property. | Land | Improvement |
|---|---|---|---|---|
| 2023 | $6,908 | $99,340 | $19,460 | $79,880 |
| 2022 | $6,246 | $83,490 | $19,460 | $64,030 |
| 2021 | $6,199 | $83,490 | $19,460 | $64,030 |
| 2020 | $6,487 | $83,300 | $17,330 | $65,970 |
| 2019 | $6,513 | $83,300 | $17,330 | $65,970 |
| 2018 | $5,757 | $69,430 | $11,570 | $57,860 |
| 2017 | $5,620 | $69,430 | $11,570 | $57,860 |
| 2016 | $4,804 | $57,080 | $11,570 | $45,510 |
| 2015 | $4,706 | $57,080 | $11,570 | $45,510 |
| 2014 | $5,217 | $61,710 | $10,660 | $51,050 |
Agents Affiliated with this Home
-
Sara Paynter
S
Seller's Agent in 2025
Sara Paynter
Desara Lane
(314) 616-4935
1 in this area
22 Total Sales
-
Ann Banker

Buyer's Agent in 2025
Ann Banker
Coldwell Banker Realty - Gundaker West Regional
(636) 399-6627
3 in this area
161 Total Sales
-
Kimberly Cameron

Seller's Agent in 2021
Kimberly Cameron
RE/MAX
(314) 267-2691
3 in this area
237 Total Sales
-
Lisa Berger

Seller Co-Listing Agent in 2021
Lisa Berger
RE/MAX
(773) 410-4642
2 in this area
67 Total Sales
-
Chrissy Wagner

Buyer's Agent in 2021
Chrissy Wagner
RedKey Realty Leaders
(314) 412-9938
10 in this area
95 Total Sales
Map
Source: MARIS MLS
MLS Number: MIS21015703
APN: 24U-52-0287
- 16312 Sunset Pointe Ct
- 406 Copper Lakes Blvd
- 16112 Ridgewoods Manor Cir
- 16307 Sailor Cove Ct
- 709 Summer Oak Dr
- 556 Autumn Bluff Dr
- 545 Autumn Bluff Dr
- 306 Waterside Dr Unit D21
- 425 Charter Way Dr Unit K16
- 318 Waterside Dr
- 208 Waterside Dr Unit A22
- 412 Waterside Dr
- 617 Westonridge Ct
- 16166 Port of Nantucket Dr
- 16038 Pierside Ln
- 2 Sequoia at Regal Pines Enclave
- 2 Hermitage II at Regal Pines Enclave
- 2 Belmont at Regal Pines Meadows
- 2 Meadows
- 2 Pin Oak at Regal Pines Enclave

