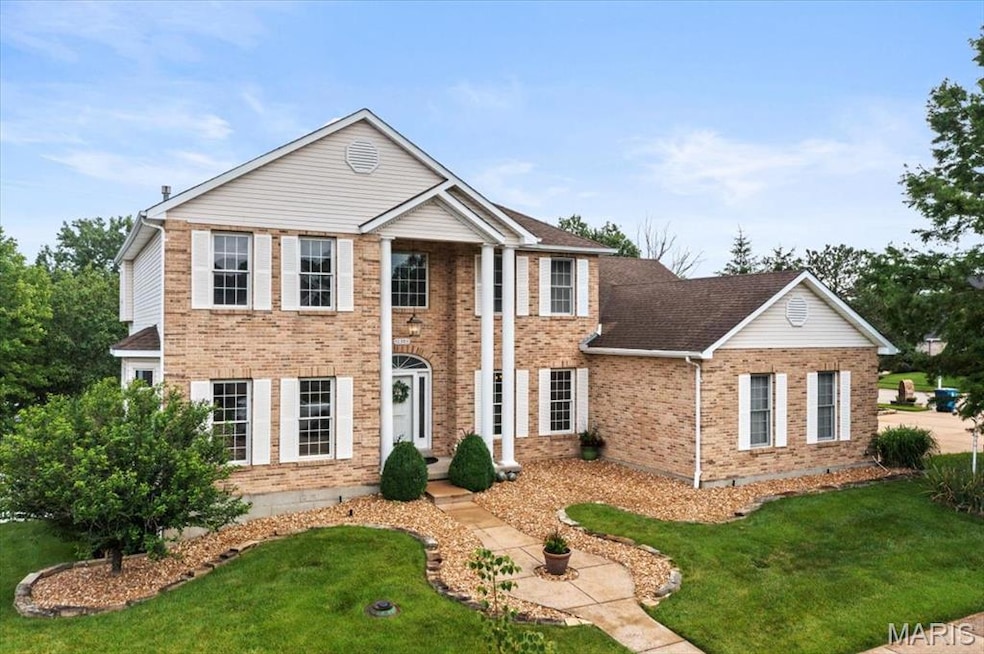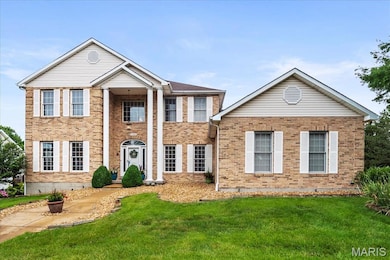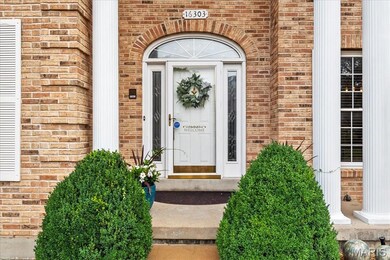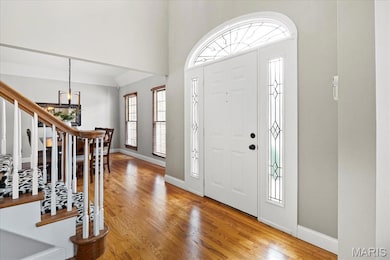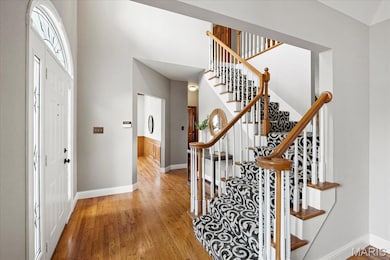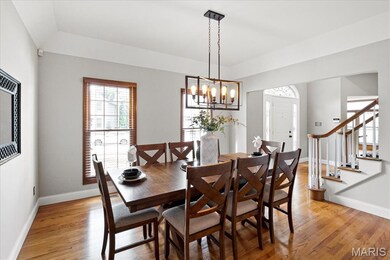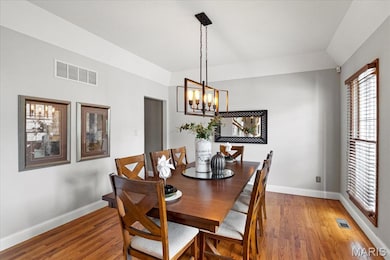
16303 Gulf Winds Ct Grover, MO 63040
Highlights
- Deck
- Recreation Room
- Wood Flooring
- Fairway Elementary School Rated A
- Traditional Architecture
- 1 Fireplace
About This Home
As of July 2025Open House 6/22/25 cancelled. Fall in love with this gorgeous 4-bedroom, 3.5-bath home in the heart of Wildwood! A 2-story foyer with hardwood floors and crown molding sets the tone for this warm, inviting space. The main level includes a formal living room (or office), separate dining room, and a spacious family room with bay window, wood-burning fireplace, and 9’ ceilings—perfect for entertaining or relaxing.
The open-concept kitchen is a showstopper, featuring 42” custom cabinets, quartz countertops, tile backsplash, vaulted ceiling, stainless steel appliances, a custom island, walk-in pantry, and main floor laundry. Step outside to enjoy your morning coffee on the low-maintenance deck or unwind on the screened-in porch overlooking the fenced backyard.
Upstairs, the luxury primary suite includes French door entry, a cozy fireplace, walk-in closet, and a spa-like bath with double vanities, soaking tub, and separate shower. Three additional bedrooms share an updated full bath.
The finished walk-out lower level offers a huge rec room, full bath, and bonus room—ideal for a gym, office, or guest space. Outside, enjoy a large, covered patio, 3-car garage, fenced yard, irrigation system, and access to the community pool. This beautifully maintained home blends style, space, and comfort in a fantastic Wildwood location!
Home Details
Home Type
- Single Family
Est. Annual Taxes
- $6,908
Year Built
- Built in 1992 | Remodeled
Lot Details
- 0.36 Acre Lot
- Lot Dimensions are 114 x 126
- Cul-De-Sac
- Corner Lot
- Private Yard
- Garden
HOA Fees
- $30 Monthly HOA Fees
Parking
- 3 Car Garage
Home Design
- House
- Traditional Architecture
- Brick Veneer
- Vinyl Siding
- Concrete Perimeter Foundation
Interior Spaces
- 2-Story Property
- 1 Fireplace
- French Doors
- Family Room
- Breakfast Room
- Dining Room
- Home Office
- Recreation Room
- Bonus Room
- Partially Finished Basement
- 9 Foot Basement Ceiling Height
Kitchen
- Built-In Oven
- Electric Cooktop
- Microwave
- Dishwasher
- Disposal
Flooring
- Wood
- Carpet
- Ceramic Tile
- Vinyl Plank
Bedrooms and Bathrooms
- 4 Bedrooms
Laundry
- Laundry Room
- Dryer
- Washer
Home Security
- Security System Owned
- Storm Doors
- Fire and Smoke Detector
Outdoor Features
- Deck
- Screened Patio
- Side Porch
Schools
- Fairway Elem. Elementary School
- Lasalle Springs Middle School
- Eureka Sr. High School
Utilities
- Forced Air Heating and Cooling System
Listing and Financial Details
- Assessor Parcel Number 24U-52-0287
Community Details
Overview
- Association fees include ground maintenance, common area maintenance, pool maintenance, pool, snow removal
- Landings At Lake Chesterfield Association
Recreation
- Community Pool
Ownership History
Purchase Details
Home Financials for this Owner
Home Financials are based on the most recent Mortgage that was taken out on this home.Purchase Details
Purchase Details
Home Financials for this Owner
Home Financials are based on the most recent Mortgage that was taken out on this home.Purchase Details
Home Financials for this Owner
Home Financials are based on the most recent Mortgage that was taken out on this home.Similar Homes in the area
Home Values in the Area
Average Home Value in this Area
Purchase History
| Date | Type | Sale Price | Title Company |
|---|---|---|---|
| Warranty Deed | $477,000 | Title Partners Agency Llc | |
| Warranty Deed | -- | Title Partners | |
| Interfamily Deed Transfer | -- | None Available | |
| Warranty Deed | $360,000 | Ort | |
| Warranty Deed | -- | -- |
Mortgage History
| Date | Status | Loan Amount | Loan Type |
|---|---|---|---|
| Open | $281,000 | Credit Line Revolving | |
| Closed | $237,000 | New Conventional | |
| Previous Owner | $215,000 | Adjustable Rate Mortgage/ARM | |
| Previous Owner | $175,000 | New Conventional | |
| Previous Owner | $150,000 | Fannie Mae Freddie Mac | |
| Previous Owner | $170,000 | Assumption |
Property History
| Date | Event | Price | Change | Sq Ft Price |
|---|---|---|---|---|
| 07/11/2025 07/11/25 | Sold | -- | -- | -- |
| 06/21/2025 06/21/25 | Pending | -- | -- | -- |
| 06/20/2025 06/20/25 | For Sale | $610,000 | +38.6% | $154 / Sq Ft |
| 06/17/2021 06/17/21 | Sold | -- | -- | -- |
| 04/26/2021 04/26/21 | Pending | -- | -- | -- |
| 03/25/2021 03/25/21 | For Sale | $440,000 | -- | $110 / Sq Ft |
Tax History Compared to Growth
Tax History
| Year | Tax Paid | Tax Assessment Tax Assessment Total Assessment is a certain percentage of the fair market value that is determined by local assessors to be the total taxable value of land and additions on the property. | Land | Improvement |
|---|---|---|---|---|
| 2023 | $6,908 | $99,340 | $19,460 | $79,880 |
| 2022 | $6,246 | $83,490 | $19,460 | $64,030 |
| 2021 | $6,199 | $83,490 | $19,460 | $64,030 |
| 2020 | $6,487 | $83,300 | $17,330 | $65,970 |
| 2019 | $6,513 | $83,300 | $17,330 | $65,970 |
| 2018 | $5,757 | $69,430 | $11,570 | $57,860 |
| 2017 | $5,620 | $69,430 | $11,570 | $57,860 |
| 2016 | $4,804 | $57,080 | $11,570 | $45,510 |
| 2015 | $4,706 | $57,080 | $11,570 | $45,510 |
| 2014 | $5,217 | $61,710 | $10,660 | $51,050 |
Agents Affiliated with this Home
-
Sara Paynter
S
Seller's Agent in 2025
Sara Paynter
Desara Lane
(314) 616-4935
1 in this area
22 Total Sales
-
Ann Banker

Buyer's Agent in 2025
Ann Banker
Coldwell Banker Realty - Gundaker West Regional
(636) 399-6627
3 in this area
161 Total Sales
-
Kimberly Cameron

Seller's Agent in 2021
Kimberly Cameron
RE/MAX
(314) 267-2691
3 in this area
237 Total Sales
-
Lisa Berger

Seller Co-Listing Agent in 2021
Lisa Berger
RE/MAX
(773) 410-4642
2 in this area
67 Total Sales
-
Chrissy Wagner

Buyer's Agent in 2021
Chrissy Wagner
RedKey Realty Leaders
(314) 412-9938
10 in this area
95 Total Sales
Map
Source: MARIS MLS
MLS Number: MIS25041913
APN: 24U-52-0287
- 16312 Sunset Pointe Ct
- 406 Copper Lakes Blvd
- 16112 Ridgewoods Manor Cir
- 16307 Sailor Cove Ct
- 709 Summer Oak Dr
- 556 Autumn Bluff Dr
- 545 Autumn Bluff Dr
- 306 Waterside Dr Unit D21
- 425 Charter Way Dr Unit K16
- 318 Waterside Dr
- 208 Waterside Dr Unit A22
- 412 Waterside Dr
- 617 Westonridge Ct
- 16166 Port of Nantucket Dr
- 16038 Pierside Ln
- 2 Sequoia at Regal Pines Enclave
- 2 Hermitage II at Regal Pines Enclave
- 2 Belmont at Regal Pines Meadows
- 2 Meadows
- 2 Pin Oak at Regal Pines Enclave
