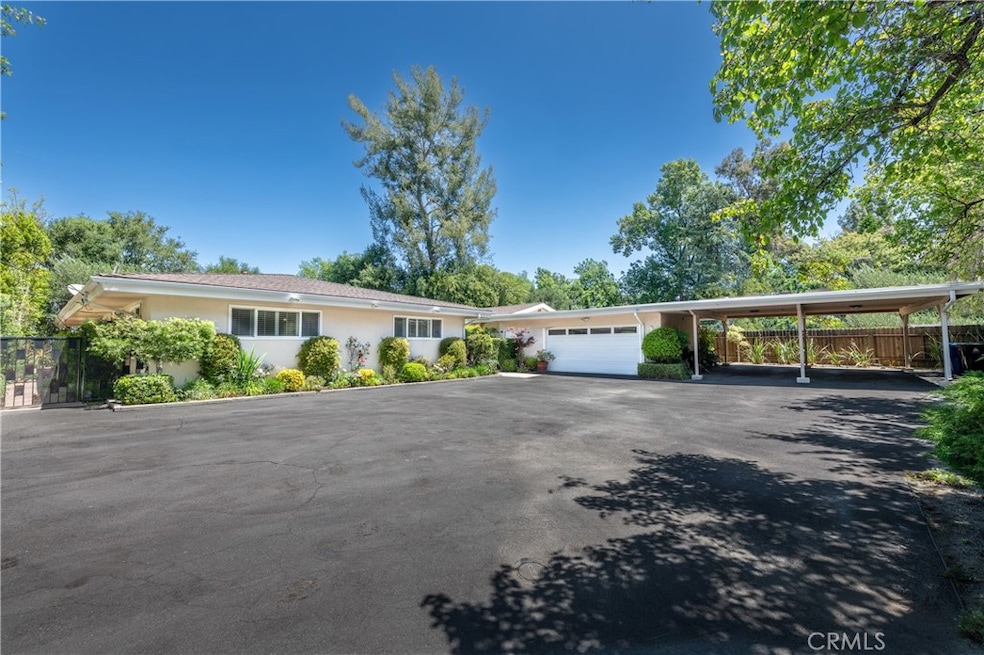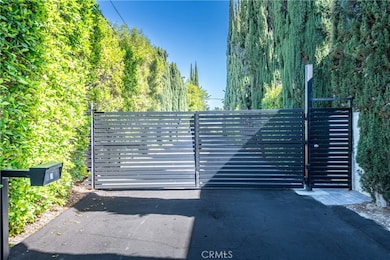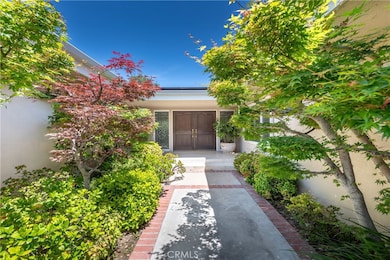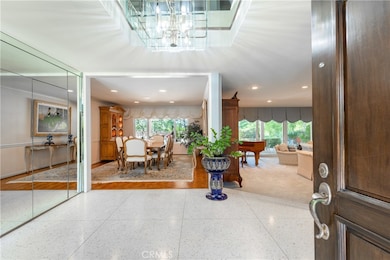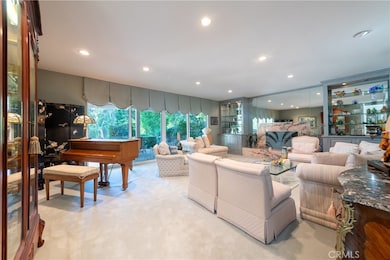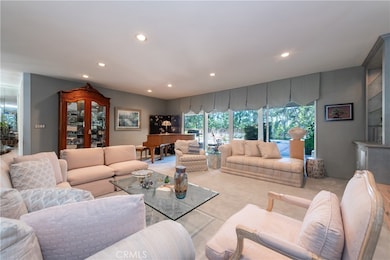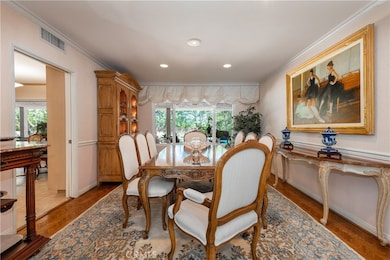
16303 Meadowridge Rd Encino, CA 91436
Estimated payment $15,134/month
Highlights
- Popular Property
- In Ground Pool
- Traditional Architecture
- Lanai Road Elementary Rated A
- Primary Bedroom Suite
- Wood Flooring
About This Home
Tucked behind gates at the end of a long driveway, this beautifully appointed home welcomes you with a brick-lined path and a terra cotta tile entry leading to double doors and a formal foyer. The elegant living room features a marble-encased fireplace, built-in China cabinets, and sliding doors that open to the serene rear yard. A formal dining room showcases rich herringbone-patterned wood flooring—perfect for entertaining. The well-equipped kitchen includes a Sub-Zero refrigerator and freezer, stone countertops and backsplash, glass-front cabinetry, and a charming breakfast area with a built-in desk and sliding doors to the pool area. The adjacent family room offers walls of glass, custom-built-ins, and another set of sliders for seamless indoor-outdoor living. The spacious primary suite is a true retreat, complete with custom built-ins, professionally organized closets, a dressing area, dual sinks, a stained glass window, a jetted soaking tub, and a walk-in shower with seating. Additional bedrooms include one configured as a home office with a built-in desk and bookshelves, and two others with window seats, built-ins, and plantation shutters, sharing a Jack-and-Jill bath with dual sinks, a tub, and a separate shower. The backyard is an entertainer’s dream, featuring a covered patio, sparkling pool and spa, and lush mature landscaping offering privacy and tranquility. A rare blend of comfort, character, and functionality in a peaceful, gated setting in the Lanai School District, close to restaurants, and shops along Ventura Blvd., with easy westside access.
Listing Agent
Christie's Int. R.E SoCal Brokerage Phone: 818-370-6121 License #00924610 Listed on: 05/28/2025
Co-Listing Agent
Christie's International Real Estate SoCal Brokerage Phone: 818-370-6121 License #01013357
Open House Schedule
-
Friday, May 30, 202511:00 am to 2:00 pm5/30/2025 11:00:00 AM +00:005/30/2025 2:00:00 PM +00:00New Listing!Add to Calendar
Home Details
Home Type
- Single Family
Est. Annual Taxes
- $3,683
Year Built
- Built in 1964
Lot Details
- 0.38 Acre Lot
- Wood Fence
- Drip System Landscaping
- Sprinkler System
- Back Yard
Parking
- 2 Car Garage
- 2 Carport Spaces
- Parking Available
- Side by Side Parking
- Auto Driveway Gate
- Shared Driveway
Home Design
- Traditional Architecture
- Raised Foundation
- Composition Roof
- Plaster
- Stucco
Interior Spaces
- 3,273 Sq Ft Home
- 1-Story Property
- Built-In Features
- Recessed Lighting
- Plantation Shutters
- Custom Window Coverings
- Stained Glass
- Double Door Entry
- Separate Family Room
- Living Room with Fireplace
- Formal Dining Room
- Pool Views
- Home Security System
Kitchen
- Kitchenette
- Eat-In Kitchen
- Double Oven
- Electric Cooktop
- Warming Drawer
- Microwave
- Freezer
- Dishwasher
- Granite Countertops
- Disposal
Flooring
- Wood
- Carpet
- Tile
Bedrooms and Bathrooms
- 4 Main Level Bedrooms
- Primary Bedroom Suite
- Walk-In Closet
- Jack-and-Jill Bathroom
- Tile Bathroom Countertop
- Dual Sinks
- Dual Vanity Sinks in Primary Bathroom
- Hydromassage or Jetted Bathtub
- Separate Shower
- Linen Closet In Bathroom
- Closet In Bathroom
Laundry
- Laundry Room
- Dryer
- Washer
Pool
- In Ground Pool
- In Ground Spa
Outdoor Features
- Covered patio or porch
- Exterior Lighting
Utilities
- Central Heating and Cooling System
- Natural Gas Connected
- Water Heater
Community Details
- No Home Owners Association
Listing and Financial Details
- Tax Lot 7
- Tax Tract Number 16916
- Assessor Parcel Number 2284019013
- Seller Considering Concessions
Map
Home Values in the Area
Average Home Value in this Area
Tax History
| Year | Tax Paid | Tax Assessment Tax Assessment Total Assessment is a certain percentage of the fair market value that is determined by local assessors to be the total taxable value of land and additions on the property. | Land | Improvement |
|---|---|---|---|---|
| 2024 | $3,683 | $263,034 | $79,048 | $183,986 |
| 2023 | $3,620 | $257,878 | $77,499 | $180,379 |
| 2022 | $3,488 | $252,823 | $75,980 | $176,843 |
| 2021 | $3,428 | $247,867 | $74,491 | $173,376 |
| 2020 | $3,453 | $245,327 | $73,728 | $171,599 |
| 2019 | $3,335 | $240,518 | $72,283 | $168,235 |
| 2018 | $3,158 | $235,803 | $70,866 | $164,937 |
| 2016 | $2,972 | $226,648 | $68,115 | $158,533 |
| 2015 | $2,931 | $223,244 | $67,092 | $156,152 |
| 2014 | $2,952 | $218,872 | $65,778 | $153,094 |
Property History
| Date | Event | Price | Change | Sq Ft Price |
|---|---|---|---|---|
| 05/28/2025 05/28/25 | For Sale | $2,649,000 | -- | $809 / Sq Ft |
Purchase History
| Date | Type | Sale Price | Title Company |
|---|---|---|---|
| Interfamily Deed Transfer | -- | Fnc Title Of California | |
| Interfamily Deed Transfer | -- | Accommodation | |
| Interfamily Deed Transfer | -- | Pacific Coast Title | |
| Interfamily Deed Transfer | -- | None Available | |
| Interfamily Deed Transfer | -- | Calcounties Title Nation | |
| Interfamily Deed Transfer | -- | None Available | |
| Interfamily Deed Transfer | -- | None Available | |
| Interfamily Deed Transfer | -- | Pacific Coast Title Company | |
| Interfamily Deed Transfer | -- | -- | |
| Interfamily Deed Transfer | -- | -- | |
| Interfamily Deed Transfer | -- | -- | |
| Interfamily Deed Transfer | -- | -- | |
| Gift Deed | -- | -- |
Mortgage History
| Date | Status | Loan Amount | Loan Type |
|---|---|---|---|
| Open | $3,374,970 | Reverse Mortgage Home Equity Conversion Mortgage | |
| Closed | $280,000 | New Conventional | |
| Closed | $500,000 | Future Advance Clause Open End Mortgage | |
| Closed | $281,000 | New Conventional | |
| Closed | $291,000 | New Conventional | |
| Closed | $300,000 | Credit Line Revolving | |
| Closed | $300,000 | Unknown |
Similar Homes in Encino, CA
Source: California Regional Multiple Listing Service (CRMLS)
MLS Number: SR25115478
APN: 2284-019-013
- 16303 Meadowridge Rd
- 16226 Elisa Place
- 4050 Contera Rd
- 16475 Garvin Dr
- 16101 Royal Mount Dr
- 4053 Hayvenhurst Dr
- 16144 High Valley Place
- 16110 Meadowview Dr
- 4509 Noeline Ave
- 4440 Bergamo Dr
- 16050 Royal Mount Dr
- 3965 Sapphire Dr
- 16045 Royal Mount Dr
- 4322 Hayvenhurst Ave
- 4456 Hayvenhurst Ave
- 16055 Woodvale Rd
- 16001 Woodvale Rd
- 4418 Woodley Ave
- 4471 Woodley Ave
- 3928 Hayvenhurst Dr
