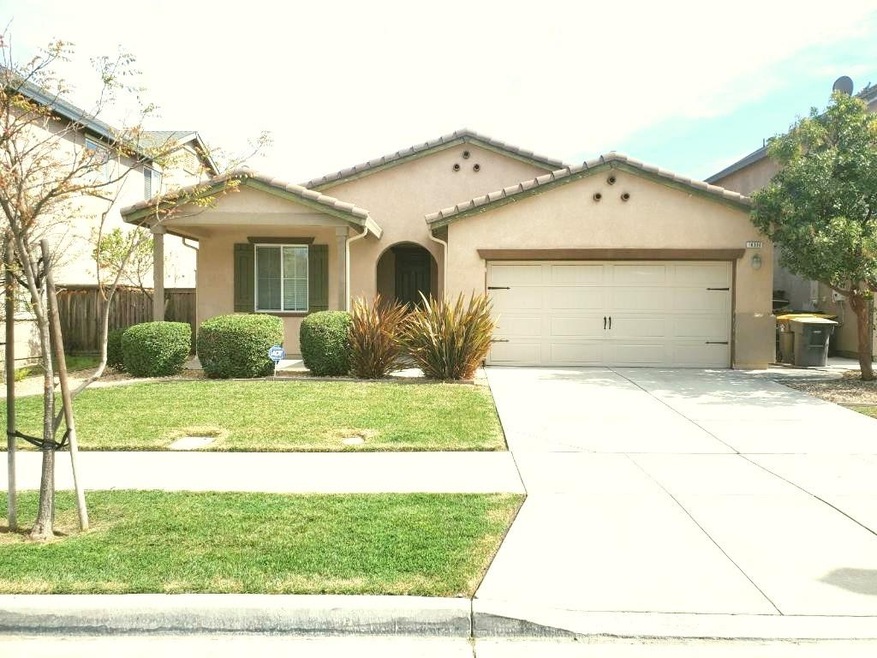
16306 Pony Express Way Lathrop, CA 95330
Highlights
- A-Frame Home
- No HOA
- Walk-In Closet
- Lathrop High School Rated A-
- Double Pane Windows
- Patio
About This Home
As of April 2020This very well maintained 3 bedroom 2 bath home is ready for a new owner. It features inside laundry with sink and low maintenance backyard. Seller has cemented uncovered patio including both sides of home. Refrigerator, washer/dryer are included with the sale. Entertainment center is negotiable with the right offer. Sold in as-is condition.
Last Agent to Sell the Property
Equity Center Real Estate License #01352929 Listed on: 03/10/2020
Last Buyer's Agent
Kristine Doroteo
Redfin License #02006024
Home Details
Home Type
- Single Family
Est. Annual Taxes
- $8,614
Year Built
- Built in 2010
Lot Details
- 5,001 Sq Ft Lot
- Manual Sprinklers System
Parking
- 2 Car Garage
Home Design
- A-Frame Home
- Slab Foundation
- Tile Roof
Interior Spaces
- 1,719 Sq Ft Home
- 1-Story Property
- Double Pane Windows
- Tile Countertops
Bedrooms and Bathrooms
- 3 Bedrooms
- Walk-In Closet
- 2 Full Bathrooms
Additional Features
- Patio
- Central Heating and Cooling System
Community Details
- No Home Owners Association
Listing and Financial Details
- Assessor Parcel Number 191-500-43
Ownership History
Purchase Details
Home Financials for this Owner
Home Financials are based on the most recent Mortgage that was taken out on this home.Purchase Details
Home Financials for this Owner
Home Financials are based on the most recent Mortgage that was taken out on this home.Purchase Details
Home Financials for this Owner
Home Financials are based on the most recent Mortgage that was taken out on this home.Purchase Details
Purchase Details
Similar Homes in Lathrop, CA
Home Values in the Area
Average Home Value in this Area
Purchase History
| Date | Type | Sale Price | Title Company |
|---|---|---|---|
| Grant Deed | $425,000 | Chicago Title Company | |
| Grant Deed | $290,500 | Old Republic Title Company | |
| Grant Deed | $178,500 | First American Title Company | |
| Grant Deed | -- | First American Title | |
| Corporate Deed | -- | First American Title |
Mortgage History
| Date | Status | Loan Amount | Loan Type |
|---|---|---|---|
| Open | $417,302 | FHA | |
| Previous Owner | $265,659 | FHA | |
| Previous Owner | $184,974 | New Conventional | |
| Previous Owner | $206,000,000 | Construction |
Property History
| Date | Event | Price | Change | Sq Ft Price |
|---|---|---|---|---|
| 06/03/2025 06/03/25 | Price Changed | $565,000 | -2.4% | $329 / Sq Ft |
| 05/20/2025 05/20/25 | For Sale | $579,000 | +36.2% | $337 / Sq Ft |
| 04/28/2020 04/28/20 | Sold | $425,000 | +2.4% | $247 / Sq Ft |
| 03/14/2020 03/14/20 | Pending | -- | -- | -- |
| 03/10/2020 03/10/20 | For Sale | $415,000 | +43.1% | $241 / Sq Ft |
| 08/22/2014 08/22/14 | Sold | $290,100 | +1.6% | $169 / Sq Ft |
| 07/31/2014 07/31/14 | Pending | -- | -- | -- |
| 07/22/2014 07/22/14 | For Sale | $285,500 | 0.0% | $166 / Sq Ft |
| 07/14/2014 07/14/14 | Pending | -- | -- | -- |
| 07/05/2014 07/05/14 | For Sale | $285,500 | -- | $166 / Sq Ft |
Tax History Compared to Growth
Tax History
| Year | Tax Paid | Tax Assessment Tax Assessment Total Assessment is a certain percentage of the fair market value that is determined by local assessors to be the total taxable value of land and additions on the property. | Land | Improvement |
|---|---|---|---|---|
| 2024 | $8,614 | $455,682 | $128,662 | $327,020 |
| 2023 | $8,430 | $446,748 | $126,140 | $320,608 |
| 2022 | $8,453 | $437,989 | $123,667 | $314,322 |
| 2021 | $8,311 | $429,402 | $121,243 | $308,159 |
| 2020 | $6,862 | $318,797 | $111,578 | $207,219 |
| 2019 | $6,780 | $312,547 | $109,391 | $203,156 |
| 2018 | $6,693 | $306,420 | $107,247 | $199,173 |
| 2017 | $6,605 | $300,413 | $105,145 | $195,268 |
| 2016 | $6,493 | $294,524 | $103,083 | $191,441 |
| 2014 | $5,585 | $182,897 | $45,084 | $137,813 |
Agents Affiliated with this Home
-
Katrena Prior

Seller's Agent in 2025
Katrena Prior
Allure Real Estate
(510) 734-8119
52 Total Sales
-
Rosebella Tapley

Seller's Agent in 2020
Rosebella Tapley
Equity Center Real Estate
(209) 430-9631
32 Total Sales
-
K
Buyer's Agent in 2020
Kristine Doroteo
Redfin
-
K
Buyer's Agent in 2020
Kris Doroteo
Alliance Bay Realty
(650) 822-8282
35 Total Sales
-
Bobbie Charvet-Lacanlale

Seller's Agent in 2014
Bobbie Charvet-Lacanlale
Christie's Int'l RE Sereno
(925) 251-2540
6 Total Sales
Map
Source: MetroList
MLS Number: 20014929
APN: 191-500-43
- 16306 Pony Express Way
- 16289 Prairie Fire Ct
- 686 Homestead Ave
- 16341 Adobe Way
- 16237 Malibu Dr
- 700 Red Barn Place
- 16551 Bungalow Ln
- 16038 Testarossa St
- 16027 Testarossa St
- 16024 Testarossa St
- 459 Pismo Dr
- 16013 Testarossa St
- 274 Apple Grove Ave
- 286 Apple Grove Ave
- 16041 Testarossa St
- 445 Pismo Dr
- 16417 Malibu Dr
- 428 Pismo Dr
- 403 Pismo Dr
- 375 Pismo Dr
