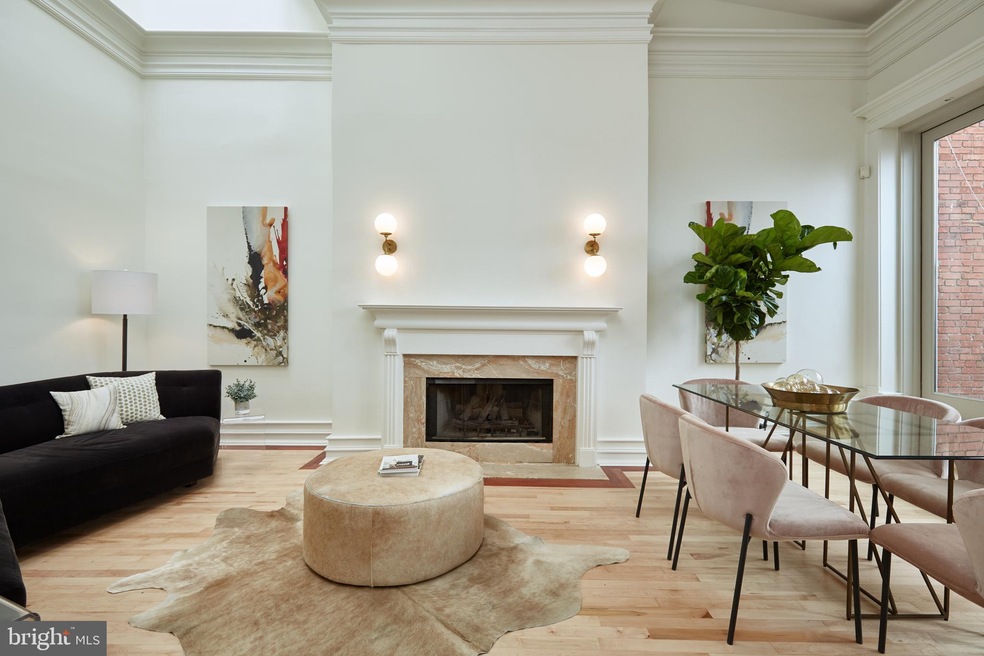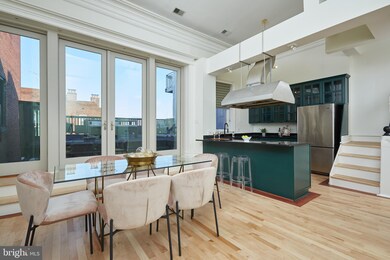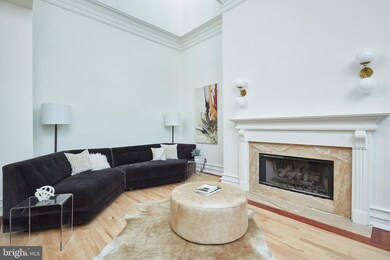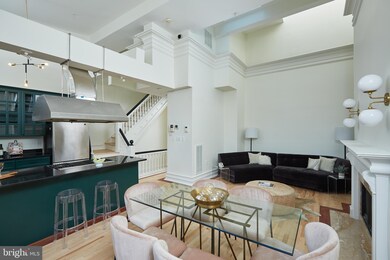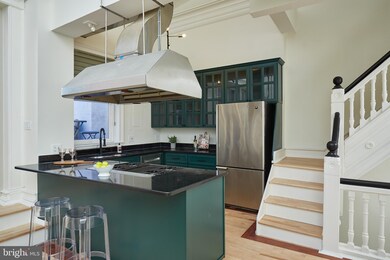
1631 16th St NW Unit 3 Washington, DC 20009
Dupont Circle NeighborhoodEstimated Value: $1,018,000 - $1,255,000
Highlights
- Open Floorplan
- Wood Flooring
- Terrace
- Ross Elementary School Rated A
- Combination Kitchen and Living
- 4-minute walk to Stead Park
About This Home
As of April 2019Open House Saturday and Sunday from 1-3. This c. 1885 DuPont Circle duplex penthouse offers 2 bedrooms, both with en-suite bathrooms, a 500+ SF terrace that walks out off of the living room and a coveted garage parking space. With over 1200 generous square feet this home is perfect for entertaining! You'll find period detail, sky-high ceilings flooding the open plan living area with natural light, a fireplace and window seat for that afternoon nap! Perfectly located on one of the most beautiful streets in the city, within walking distance to restaurants, grocery stores, fitness, and transportation, this home has it all!
Townhouse Details
Home Type
- Townhome
Est. Annual Taxes
- $7,163
Year Built
- Built in 2002
Lot Details
- 607 Sq Ft Lot
- Property is in very good condition
HOA Fees
- $604 Monthly HOA Fees
Parking
- 1 Car Detached Garage
- Rear-Facing Garage
- Garage Door Opener
- Off-Street Parking
Home Design
- Converted Dwelling
- Brick Exterior Construction
Interior Spaces
- 1,218 Sq Ft Home
- Property has 2 Levels
- Open Floorplan
- Crown Molding
- Skylights
- Recessed Lighting
- Screen For Fireplace
- Marble Fireplace
- Fireplace Mantel
- Gas Fireplace
- Window Treatments
- French Doors
- Combination Kitchen and Living
- Stacked Washer and Dryer
Kitchen
- Gas Oven or Range
- Six Burner Stove
- Range Hood
- Dishwasher
- Stainless Steel Appliances
- Disposal
Flooring
- Wood
- Ceramic Tile
Bedrooms and Bathrooms
- En-Suite Bathroom
- Walk-in Shower
Home Security
- Surveillance System
- Intercom
- Motion Detectors
Outdoor Features
- Terrace
- Exterior Lighting
Schools
- Ross Elementary School
- Francis - Stevens Middle School
- Cardozo Education Campus High School
Utilities
- Forced Air Heating and Cooling System
Listing and Financial Details
- Tax Lot 2065
- Assessor Parcel Number 0193//2065
Community Details
Overview
- Association fees include custodial services maintenance, exterior building maintenance, lawn care front, reserve funds, water, sewer, trash
- Old City #2 Community
- Dupont Subdivision
Security
- Fire and Smoke Detector
- Fire Sprinkler System
Ownership History
Purchase Details
Home Financials for this Owner
Home Financials are based on the most recent Mortgage that was taken out on this home.Similar Homes in Washington, DC
Home Values in the Area
Average Home Value in this Area
Purchase History
| Date | Buyer | Sale Price | Title Company |
|---|---|---|---|
| Pauli Taft Martha | $1,150,000 | Kvs Title Llc |
Mortgage History
| Date | Status | Borrower | Loan Amount |
|---|---|---|---|
| Previous Owner | Fava Monisha | $100,000 |
Property History
| Date | Event | Price | Change | Sq Ft Price |
|---|---|---|---|---|
| 04/30/2019 04/30/19 | Sold | $1,150,000 | +4.5% | $944 / Sq Ft |
| 03/19/2019 03/19/19 | Pending | -- | -- | -- |
| 03/08/2019 03/08/19 | For Sale | $1,099,998 | -- | $903 / Sq Ft |
Tax History Compared to Growth
Tax History
| Year | Tax Paid | Tax Assessment Tax Assessment Total Assessment is a certain percentage of the fair market value that is determined by local assessors to be the total taxable value of land and additions on the property. | Land | Improvement |
|---|---|---|---|---|
| 2024 | $4,100 | $1,082,140 | $324,640 | $757,500 |
| 2023 | $8,573 | $1,107,280 | $332,180 | $775,100 |
| 2022 | $7,976 | $1,087,580 | $326,270 | $761,310 |
| 2021 | $7,263 | $1,017,440 | $305,230 | $712,210 |
| 2020 | $6,711 | $865,210 | $259,560 | $605,650 |
| 2019 | $6,990 | $822,380 | $246,710 | $575,670 |
| 2018 | $7,164 | $842,780 | $0 | $0 |
| 2017 | $6,846 | $805,360 | $0 | $0 |
| 2016 | $6,348 | $746,860 | $0 | $0 |
| 2015 | $6,348 | $746,860 | $0 | $0 |
| 2014 | $6,348 | $746,860 | $0 | $0 |
Agents Affiliated with this Home
-
Brian Smith

Seller's Agent in 2019
Brian Smith
Compass
(202) 412-4668
3 in this area
49 Total Sales
-
Jennifer Smira

Buyer's Agent in 2019
Jennifer Smira
Compass
(202) 340-7675
42 in this area
848 Total Sales
Map
Source: Bright MLS
MLS Number: DCDC401004
APN: 0193-2065
- 1508 R St NW Unit 2
- 1701 16th St NW Unit 726
- 1701 16th St NW Unit 810
- 1701 16th St NW Unit 707
- 1701 16th St NW Unit 204
- 1701 16th St NW Unit 125
- 1701 16th St NW Unit 307
- 1525 Q St NW Unit 1
- 1628 15th St NW
- 1612 16th St NW Unit 3
- 1612 16th St NW Unit 1
- 1708 16th St NW Unit 2
- 1615 Q St NW Unit 1012
- 1615 Q St NW Unit 301/303
- 1615 Q St NW Unit 808
- 1615 Q St NW Unit 1008
- 1615 Q St NW Unit 306
- 1720 15th St NW
- 1620 Riggs Place NW
- 1625 Q St NW Unit 203
- 1631 16th St NW Unit 2
- 1631 16th St NW Unit 1
- 1631 16th St NW Unit 5
- 1631 16th St NW
- 1631 16th St NW Unit 3
- 1631 16th St NW Unit 4
- 1629 16th St NW
- 1629 16th St NW
- 1629 16th St NW Unit 5
- 1629 16th St NW Unit 4
- 1629 16th St NW
- 1629 16th St NW Unit 3
- 1629 16th St NW Unit 1
- 1629 16th St NW Unit PENTHOUSE
- 1629 16th St NW Unit PH4
- 1633 16th St NW
- 1633 16th St NW Unit 1633R
- 1633 16th St NW Unit MAIN HOUSE
- 1633 16th St NW Unit BASEMENT
- 1627 16th St NW
