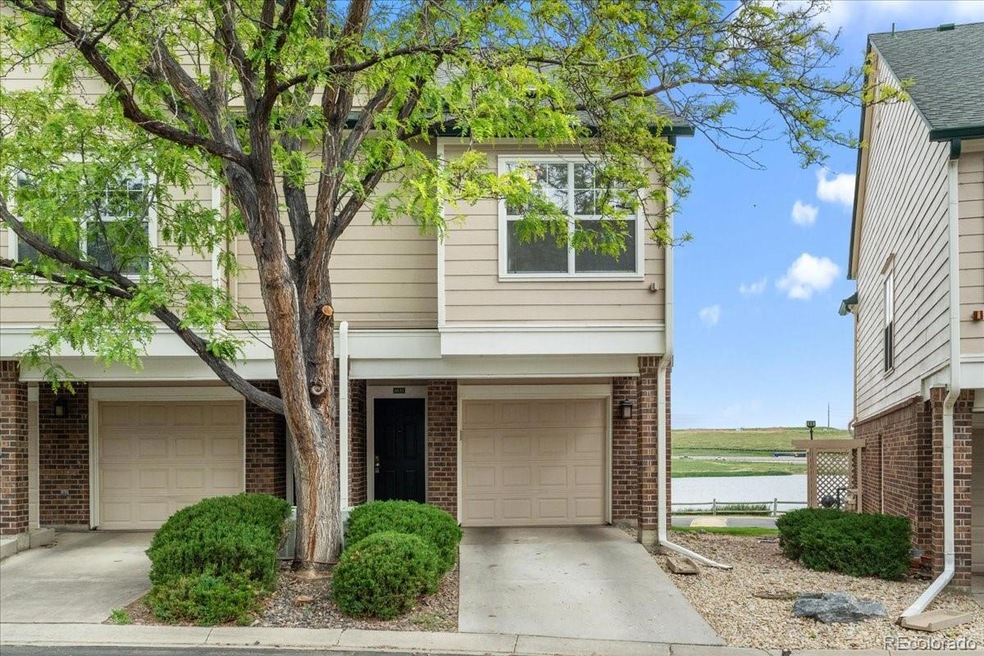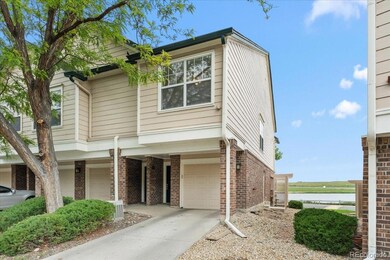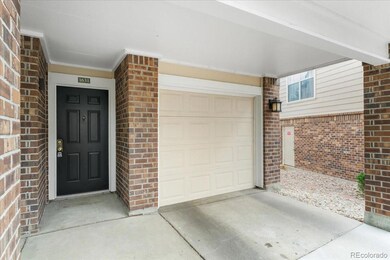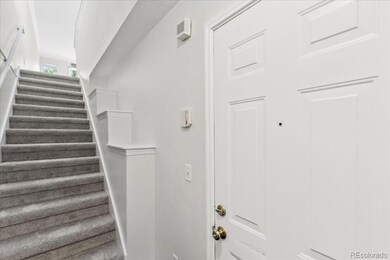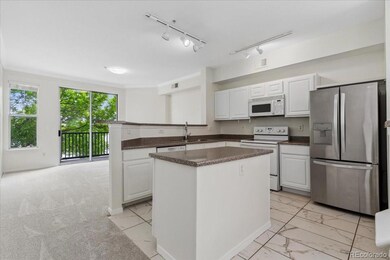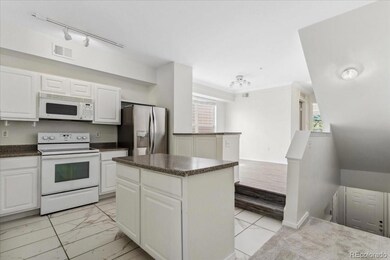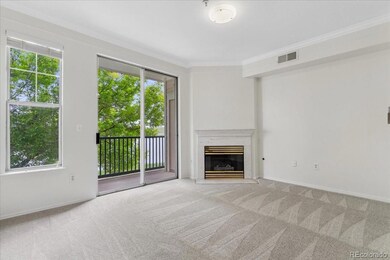
1631 Egret Way Unit 1631 Superior, CO 80027
Estimated payment $3,011/month
Highlights
- Fitness Center
- Home fronts a pond
- Gated Community
- Monarch K-8 School Rated A
- Primary Bedroom Suite
- 1-minute walk to Autrey Park
About This Home
Welcome to this beautifully updated 2-bedroom, 2-bathroom townhouse in the highly sought-after Saddlebrooke at Rock Creek community. With 1,224 square feet of thoughtfully designed living space, this home features brand new carpet and fresh interior paint throughout, creating a clean and modern feel from the moment you step inside. The open-concept floorplan offers a spacious living room with a cozy fireplace, seamlessly connected to the kitchen and dining area, ideal for everyday living and entertaining. Just off the living room, enjoy peaceful waterfront views right behind the home, perfect for relaxing mornings or quiet evenings. The upper level hosts the private primary suite, complete with an en-suite bathroom and a generous walk-in closet. Conveniently located adjacent to the primary bedroom is the in-unit washer and dryer. The second bedroom and full bath offer flexibility for guests, a home office, or additional living space. As a resident of Saddlebrooke, you'll enjoy access to the newly renovated clubhouse featuring a fitness center, entertainment lounge, and sauna. The community also offers onsite tennis courts and access to scenic walking and biking trails nearby. Ideally situated close to shops, restaurants, and outdoor recreation, this low-maintenance home blends comfort, convenience, and community in a tranquil setting!
Listing Agent
Queen City Properties Brokerage Email: katherine.trinh@gmail.com License #100077750
Townhouse Details
Home Type
- Townhome
Est. Annual Taxes
- $2,670
Year Built
- Built in 1996
Lot Details
- Home fronts a pond
- End Unit
- 1 Common Wall
HOA Fees
- $437 Monthly HOA Fees
Parking
- 1 Car Attached Garage
- Oversized Parking
- Parking Storage or Cabinetry
- Dry Walled Garage
Home Design
- Frame Construction
- Composition Roof
Interior Spaces
- 1,224 Sq Ft Home
- 3-Story Property
- Open Floorplan
- Built-In Features
- Vaulted Ceiling
- Ceiling Fan
- Gas Fireplace
- Window Treatments
- Living Room with Fireplace
- Dining Room
Kitchen
- Oven
- Cooktop
- Microwave
- Dishwasher
- Kitchen Island
- Disposal
Flooring
- Wood
- Carpet
- Tile
Bedrooms and Bathrooms
- Primary Bedroom Suite
- Walk-In Closet
- 2 Full Bathrooms
Laundry
- Laundry Room
- Dryer
- Washer
Home Security
Eco-Friendly Details
- Smoke Free Home
Outdoor Features
- Balcony
- Covered patio or porch
- Exterior Lighting
- Playground
- Rain Gutters
Schools
- Monarch K-8 Elementary And Middle School
- Monarch High School
Utilities
- Forced Air Heating and Cooling System
- Natural Gas Connected
- High Speed Internet
- Cable TV Available
Listing and Financial Details
- Assessor Parcel Number R0145037
Community Details
Overview
- Association fees include reserves, insurance, ground maintenance, maintenance structure, recycling, road maintenance, sewer, snow removal, trash, water
- Saddlebrooke At Rock Creek Association, Phone Number (303) 530-0700
- Saddlebrooke At Rock Creek Subdivision
Amenities
- Community Garden
- Sauna
- Clubhouse
Recreation
- Tennis Courts
- Community Playground
- Fitness Center
- Trails
Security
- Gated Community
- Carbon Monoxide Detectors
- Fire and Smoke Detector
Map
Home Values in the Area
Average Home Value in this Area
Tax History
| Year | Tax Paid | Tax Assessment Tax Assessment Total Assessment is a certain percentage of the fair market value that is determined by local assessors to be the total taxable value of land and additions on the property. | Land | Improvement |
|---|---|---|---|---|
| 2024 | $2,670 | $27,894 | -- | $27,894 |
| 2023 | $2,633 | $25,767 | -- | $29,452 |
| 2022 | $2,284 | $21,837 | $0 | $21,837 |
| 2021 | $2,549 | $25,240 | $0 | $25,240 |
| 2020 | $2,458 | $23,395 | $0 | $23,395 |
| 2019 | $2,424 | $23,395 | $0 | $23,395 |
| 2018 | $2,313 | $22,118 | $0 | $22,118 |
| 2017 | $2,365 | $24,453 | $0 | $24,453 |
| 2016 | $1,825 | $16,493 | $0 | $16,493 |
| 2015 | $1,735 | $13,166 | $0 | $13,166 |
| 2014 | $1,398 | $13,166 | $0 | $13,166 |
Property History
| Date | Event | Price | Change | Sq Ft Price |
|---|---|---|---|---|
| 05/22/2025 05/22/25 | For Sale | $420,000 | -- | $343 / Sq Ft |
Purchase History
| Date | Type | Sale Price | Title Company |
|---|---|---|---|
| Warranty Deed | $165,000 | Land Title Guarantee Company | |
| Interfamily Deed Transfer | -- | Land Title Guarantee Company | |
| Warranty Deed | $198,000 | First American Heritage Titl | |
| Warranty Deed | $201,210 | Land Title |
Mortgage History
| Date | Status | Loan Amount | Loan Type |
|---|---|---|---|
| Previous Owner | $187,950 | FHA | |
| Previous Owner | $181,000 | No Value Available |
Similar Homes in Superior, CO
Source: REcolorado®
MLS Number: 6437182
APN: 1575292-28-016
- 1630 Egret Way
- 1881 Mallard Dr
- 1837 Spaulding Cir Unit 1837
- 1652 Egret Way
- 2154 Concord Ln
- 2162 Concord Ln Unit 2162
- 1659 Harris St Unit 1659
- 2092 Concord Ln
- 1866 Mallard Dr Unit 1866
- 1785 Morrison Ct Unit 1785
- 1862 Mallard Dr Unit 1862
- 1825 Spaulding Cir Unit 1825
- 2111 Enterprise St Unit 2111
- 1842 Reliance Cir
- 1250 S Boyero Ct
- 1474 E Weldona Way
- 1874 Cedaridge Cir
- 1987 Grayden Ct
- 1485 Stoneham St
- 1080 Stoneham St
